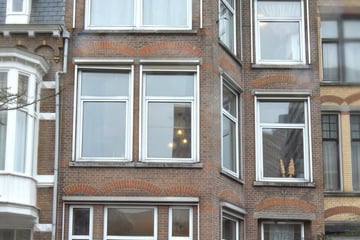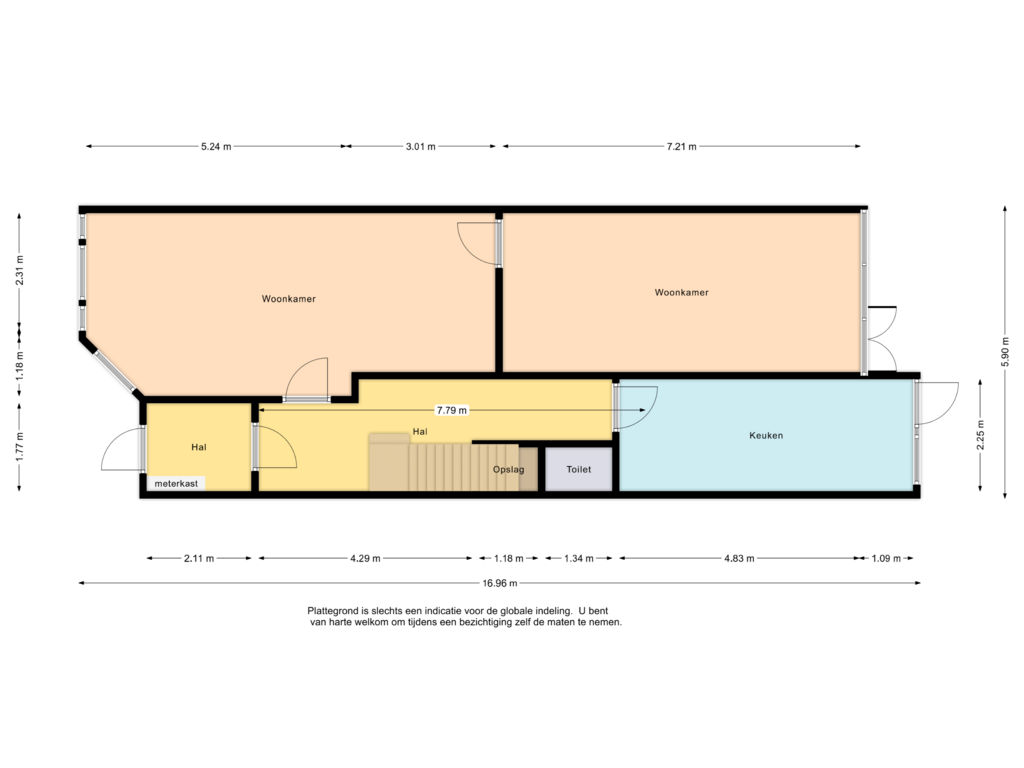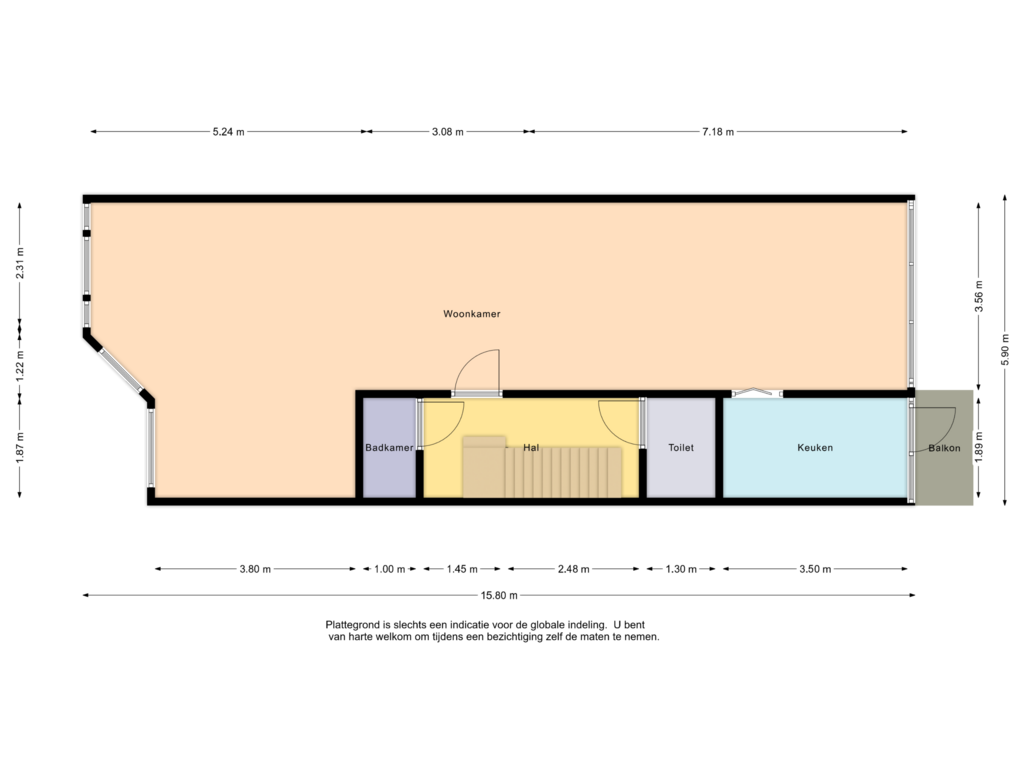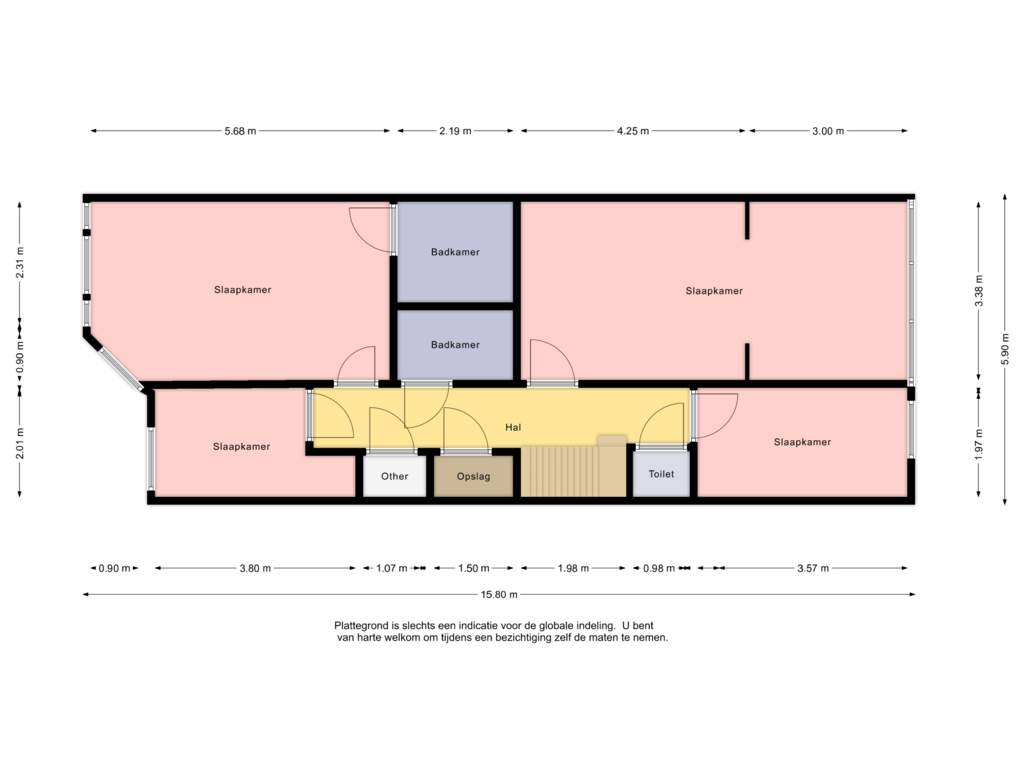This house on funda: https://www.funda.nl/en/detail/koop/den-haag/huis-adelheidstraat-62/43744391/

Eye-catcherGigantisch herenhuis in Bezuidenhout. A-locatie, met grote tuin.
Description
***English Text Below***
Familie herenhuis met grote tuin op A1 locatie in Den Haag in het chique zeer gewilde Bezuidenhout.
Dit fraaie herenhuis is uitzonderlijk centraal en toch rustig gelegen. Letterlijk direct om de hoek van de gezellige Theresiastraat, uitvalswegen en zeer veel openbaar vervoer (tram, randstadrail, trein, bus, metro). Op loopafstand van station Den Haag Centraal (HS met fiets), het Haagse centrum en het Haagse bos, veel strategischer wonen is bijna niet mogelijk! Je ben zo met de tram in Scheveningen / strand.
Naast de gunstige ligging nabij het centrum van Den Haag ... diverse uitvalswegen (A4, A12 en A13) is dit een groot, GROOT, herenhuis met een zeker voor stadse begrippen grote, diepe tuin. Mogelijk de grootste van de straat. En uiteraard allemaal op eigen grond.
GEWELDIG HERENHUIS VAN MAAR LIEFST 252M² EN EEN PERCEEL VAN CA. 198M² EIGEN GROND
Bezuidenhout, een rustige dorpsachtige wijk met veel karakter en historie. Om de hoek ligt de gezellige en levendige winkelstraat Theresiastraat en op loop/fietsafstand van het centrum van Den Haag. Ook al zijn er twee keukens in het huis, hier hoeft u niet zelf te koken want om de hoek zitten voldoende restaurants en terrassen... Plus een zeer divers aanbod van winkels. Van de dagelijkse boodschappen (supermarkt en kruidenier en biologische winkels) en kleding van budget (Zeeman) tot Maatpakken en A-merken met alles er tussenin, het is op loopafstand aanwezig.
Ook zit u binnen enkele minuten op de snelwegen richting Rotterdam, Amsterdam en Utrecht. Kortom: Genieten van het dorpse karakter van Bezuidenhout, veel wijkgerichte activiteiten, maar het stadsgevoel van de Haagse binnenstad. En in wat voor een huis. Enkel groot is een understatement, met twee keukens, drie badkamers, drie toiletten, 7+ (slaap)kamers. Dit is een perfecte woning voor een groot gezin, wonen met inwonende familie of voor een combinatie van werken en wonen. Mogelijkheden in overvloed.
Maak vooral een afspraak voor een bezichtiging!
Indeling:
Beganegrond:
U komt binnen in de hal met vestibule. Op de begane grond treft u een:
- Opslag/Garderobe
- Toilet
- Keuken
- Woonkamer
- Zitkamer
- Dubbel openslaande deuren naar de grote tuin (17m) met stenen berging
Eerste verdieping (hal met toegang tot):
- Badkamer
- Toiletruimte
- Woonkamer met open indeling
- Keuken met balkon en trap naar tuin
Tweede verdieping (hal met toegang tot):
- Twee compacte slaapkamers voor en achter
- Master bedroom/slaapkamer met eigen badkamer
- Extra badkamer toegankelijk vanaf de hal
- Grote slaapkamer met toegang tot 2e kamerdeel met prachtig uitzicht over de tuin
- Toiletruimte
- Opslagkast
- Kast met (nieuwe) CV en wasmachineaansluiting
Gelegen in een van de fraaiste straten van Bezuidenhout. De grandeur van voor de oorlog is hier nog voelbaar, een prachtige straat, maar ook een gezellige, met actieve wijkvereniging. Ruimte overal, door de hoge plafonds van ca 3m. De dagelijkse gemakken om de hoek, een broodje halen bij traiteur of 's middags en 's avonds lekker eten bij café restaurants. Kies voor een heerlijke Italiaanse pizza en natuurlijk niet te vergeten de romige Bossche bollen bij bakkerij Boheemen. Voor de kinderen zijn er goede basisscholen en kinderopvang. En niet vergeten de rust van het Haagsche Bos op loofafstand voor even een time-out, of juist een actief bezoek aan de grote natuur speeltuin .
Biedingen verlopen via het platform Eerlijk bieden. Dit zorgt er voor dat iedereen een kans maakt en de processen eerlijk verlopen. Ook staan de voorwaarden hier benoemd. De link is te vinden op onze (eigen) makelaars website. En bij de YouTube (T-n0pmhwDiM) video.
Enkele kenmerken:
- Groot: ca 252 m2 wonen
- Tuin van wel 17 meter diep!
- Centrale ligging, zeer gunstig
- Dubbelglas
- Kunststof kozijnen, 1x kamer heeft houten kozijnen
- Nieuwe (2024) ATAG CV ketel
- Traplift met toegang tot elke verdieping (kan uiteraard ook verwijderd worden)
- Oplevering in overleg, kan spoedig, hoeft niet
- Ouderdom en niet zelf bewoond clausule van toepassing
Maak vooral een afspraak om dit herenhuis te bezichtigen. Zo groot, zoveel mogelijkheden, dat een omschrijving in alleen woorden niet genoeg is.
*De gegeven informatie is met zorgvuldigheid opgesteld, aan de juistheid kunnen echter geen rechten worden ontleend. Alle verstrekte informatie moet beschouwd worden als een uitnodiging tot het doen van een aanbod of om in onderhandeling te treden.
*** ENGLISH ***
This Family mansion/townhose is a jewel in the beautiful area in The Hague in chic Bezuidenhout. It consists of 3 floors and incudes a large, deep garden (17 meters). Probably the largest garden in this street.
A lot of space... Multiple (3) bathrooms, (3) toilets, (7+) bedrooms.... So many space, at a premium A1 location.
This house will provide you with many, many options... Large family, live-in family, working & living ...
LARGE MANSION WITH ± 252M² LIVING AREA AND ± 198M² PLOT IN FULL OWNERSHIP
IN POPULAR AND MOST WANTED PART OF BEZUIDENHOUT SITUATED, Europol, Shell, Eurojust, OPCW, ICC, ICTY, NCIA - Take a nice walk in the green area Haagsche Bos / Forrest... For a quiet moment, or take the kids to the giant playgound.
Walk/bike to the centre of The Hague. Just a few minutes walking distance from The Hague Central Station, 25 minutes drive to Schiphol Airport and 35 minutes to the Zuid-as Amsterdam... Or take the tram to Scheveningen Beach. One of the best beaches in The Netherlands.
This house is absolutely worth your visit! Contact us for a viewing.
Layout;
Ground floor:
- Storage/Wardrobe
- Toiletroom
- Kitchen
- Living Room
- Sitting Room
- Double doors to large (17m) garden including stone garden shed
First floor:
- Bathroom
- Toiletroom
- Large open living room
- Kitchen with balcony and access to garden
Second floor:
- Two compact (bed)rooms at front and back
- Master bedroom inclusing private bathroom
- Additional bathroom accessible by hallway
- Large (bed)room with second part/space with beautifull view over garden
- Toiletroom
- Storage
- Storage with (new) CV heating and washing machine connection
You can make your offer by using Eerlijk bieden. This is a universal platform for bidding. The link can be found on our own broker website. This ensures a fair process of the bidding, and will be including all sales conditions.
The link can also be found at the youtube video: T-n0pmhwDiM or Adelheidstraat 62 Den Haag
- Double glazing
- Plastic window frames, one room has wooden frames
- New (2024) Central Heating by ATAG
- Property on own land
- Large, providing many options
- Even a large garden
- One of the best locations!
- A stair lift is included with access to all floors (but can be removed)
The grandeur from before the war can still be felt here, large rooms with ±3m high ceilings, a beautiful street, but also a cozy one, with an active community in Bezuidenhout with lots of activities. The daily conveniences are around the corner, get a sandwich at the caterer or enjoy a delicious meal at the many café and restaurants in the afternoon and evening. Choose a delicious Italian pizza and of course don't forget the creamy Bosschebollen at the Boheemen bakery.
For the children there are good primary schools within walking distance. Also child day care in the residential quarter. A large playground in the Haagsche bos.
The shopping street Theresiastraat with all its specialties and shops is just around the corner.
The location is very central, within walking distance of The Hague Central Station and The Hague city center. The Haagse Bos, Scheveningen beach and the dunes are easily accessible by bicycle or public transport. And of course not to forget the highways, within -no time- you are on the A4, A12 and A13.
Given the year of construction, the age clause applies, also the non-occupancy clause will be included in the purchase agreement. Terms of sale apply: This information has been compiled by us with the necessary care. However, no liability is accepted on our part for any incompleteness, inaccuracy or otherwise, or the consequences thereof. All stated amounts, sizes and surfaces are indicative. The buyer has his own duty to investigate all matters that are important to him or her. With regard to this property, the broker is the seller's advisor.
Features
Transfer of ownership
- Asking price
- € 1,162,000 kosten koper
- Asking price per m²
- € 4,611
- Listed since
- Status
- Available
- Acceptance
- Available in consultation
Construction
- Kind of house
- Mansion, row house
- Building type
- Resale property
- Year of construction
- 1904
- Accessibility
- Modified residential property, accessible for people with a disability and accessible for the elderly
- Specific
- Double occupancy possible
- Type of roof
- Flat roof covered with asphalt roofing
Surface areas and volume
- Areas
- Living area
- 252 m²
- Exterior space attached to the building
- 3 m²
- External storage space
- 4 m²
- Plot size
- 198 m²
- Volume in cubic meters
- 790 m³
Layout
- Number of rooms
- 8 rooms (5 bedrooms)
- Number of bath rooms
- 3 bathrooms and 3 separate toilets
- Bathroom facilities
- 3 showers, washstand, bidet, 2 sinks, and bath
- Number of stories
- 3 stories
- Facilities
- Skylight and passive ventilation system
Energy
- Energy label
- Insulation
- Double glazing
- Heating
- CH boiler
- Hot water
- CH boiler
- CH boiler
- ATAG TY36E50H (gas-fired combination boiler from 2024, in ownership)
Cadastral data
- DEN HAAG R 6223
- Cadastral map
- Area
- 198 m²
- Ownership situation
- Full ownership
Exterior space
- Location
- In centre
- Garden
- Back garden
- Back garden
- 102 m² (17.00 metre deep and 6.15 metre wide)
- Garden location
- Located at the east
Storage space
- Shed / storage
- Detached brick storage
- Facilities
- Electricity
Parking
- Type of parking facilities
- Paid parking and public parking
Photos 48
Floorplans 3
© 2001-2024 funda


















































