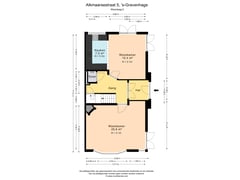Sold under reservation
Alkmaarsestraat 52587 RM Den HaagBelgisch Park
- 248 m²
- 183 m²
- 7
€ 1,250,000 k.k.
Eye-catcherZeer ruim en luxe gerenoveerde hoekwoning (label A) in Belgisch Park!
Description
Very spacious and luxuriously renovated corner house (energy label A!) behind the boulevard of Scheveningen!
The house is very spacious and has no fewer than (7) bedrooms. Please read on because the house offers much more than you think!
Welcome to the Belgian Park!
Stately living, that's what you do in the Belgian Park! Right behind the Scheveningen boulevard and the dunes!! Whether you get your daily groceries at the Albert Heijn on Amsterdamsestraat, or prefer to get your fresh bread and toppings at one of the local specialty stores in Stevinstraat, for example: everything is within walking distance!
Is the shopping for dinner not done? Then that's the start of the search for your new favorite restaurant! From nice places on Stevinstraat to high-end dining in the harbour. Whether you like kibbeling or lobster: if it comes from the sea, you will get it fresher than fresh here!
Still not looking forward to what Scheveningen has to offer? Take the bike (or tram!) to the center of The Hague and enjoy a drink on the Plein or the Grote Markt!
As mentioned, the tram stops around the corner from the house and runs along Holland Spoor (tram 1 even continues as far as Delft!), so that even further journeys by public transport require no more effort than checking in and out twice. Via the Raamweg/Van Alkemadelaan and Utrechtsebaan you can reach the A4/A12/A13 within a few minutes.
What makes this house so special?
We have taken great care to present the house as best as possible through photos, video and floor plans. Of course, it is best to experience this property during a viewing, but we would like to list a few points:
- The house has been renovated to a high standard and sleek: you can simply turn the key and come home straight away!
- On the ground floor, the living room is divided into two parts: at the front the sitting and living area and at the rear the open kitchen with all amenities;
- Two spacious bedrooms have been created in the basement, as well as the central heating boiler and washing machine;
- This house has no fewer than 7 bedrooms and 3 bathrooms;
- Due to the frequent use of spotlights, the right lighting is always available;
- The house is fully insulated and has a green energy label;
- Largely underfloor heating;
- Working fireplace in the living room;
- Spacious backyard with a private driveway where 3 cars can park;
- The many windows provide enormous light;
- Spacious laundry room with connections for washing machine and dryer and central heating;
In short: a spacious and fantastic corner house in a fantastic location with the luxury and living comfort of this time, in a classic Scheveningen jacket! Definitely worth a visit!
Good to know:
- High-quality renovated;
- 248 m² of living space with terrace at the rear;
- Complete renovation, including all pipework, drains and electrical installation;
- Completely isolated;
- Energy label A;
- Completely new roof;
- Fourth floor realized by means of a roof structure;
- Central heating via boiler Remeha 2023;
- Seven bedrooms, three bathrooms;
- Leasehold issued perpetually, canon € 364.43 per year (land value € 37.437,-);
- The lead/asbestos and age clauses apply;
- Onesta sales conditions apply.
Features
Transfer of ownership
- Asking price
- € 1,250,000 kosten koper
- Asking price per m²
- € 5,040
- Listed since
- Status
- Sold under reservation
- Acceptance
- Available immediately
Construction
- Kind of house
- Single-family home, corner house
- Building type
- Resale property
- Year of construction
- 1927
- Specific
- With carpets and curtains
- Type of roof
- Flat roof covered with asphalt roofing
Surface areas and volume
- Areas
- Living area
- 248 m²
- Exterior space attached to the building
- 12 m²
- Plot size
- 183 m²
- Volume in cubic meters
- 890 m³
Layout
- Number of rooms
- 9 rooms (7 bedrooms)
- Number of bath rooms
- 2 bathrooms
- Bathroom facilities
- Shower, bath, sink, walk-in shower, and washstand
- Number of stories
- 4 stories
- Facilities
- Mechanical ventilation, passive ventilation system, and TV via cable
Energy
- Energy label
- Insulation
- Completely insulated
- Heating
- CH boiler
- Hot water
- CH boiler
- CH boiler
- Remeha (gas-fired combination boiler from 2023, in ownership)
Cadastral data
- 'S-GRAVENHAGE V 4499
- Cadastral map
- Area
- 183 m²
- Ownership situation
- Municipal long-term lease
- Fees
- € 336.93 per year with option to purchase
Exterior space
- Location
- Alongside a quiet road and in residential district
- Garden
- Back garden and side garden
- Back garden
- 115 m² (23.00 metre deep and 5.00 metre wide)
- Garden location
- Located at the west
- Balcony/roof terrace
- Roof terrace present
Garage
- Type of garage
- Parking place
Parking
- Type of parking facilities
- Parking on private property
Want to be informed about changes immediately?
Save this house as a favourite and receive an email if the price or status changes.
Popularity
0x
Viewed
0x
Saved
13/04/2024
On funda







