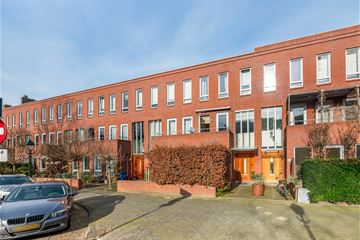
Description
Step into your future home in the middle of this popular area south of Hout. Here you will not only find space, but large bedrooms and a playful layout that will win your heart.
Bezuiden Hout is very centrally located to the center of The Hague and within walking distance of Theresiastraat with various shops and restaurants. Arterial roads can be reached within approximately 5 minutes by car and public transport including the train station is within walking distance. There are also several international schools in the area and the NH hotel for extensive fitness facilities and for your possible guests.
Let's take a quick look inside!
With five rooms, this house offers numerous possibilities. Enter through the front door at street level and be greeted by a spacious hallway leading to the first of the large bedrooms and the kitchen/diner. The bedroom has air conditioning and is ideal as a “home office” or private fitness room.
The kitchen is equipped with various built-in appliances, including Miele appliances that one would expect in a luxury kitchen. At the rear of the open kitchen, the ground floor offers a loft and abundance of light, while the patio doors to the backyard provide a connection with the outside world. You can easily expand the (living) kitchen with a garden conservatory and thus increase your living space.
A spacious living room awaits on the first floor, bathed in light that enters through the large windows, with access to the southwest-facing balcony, perfect for sunny afternoons and warm evenings.
And when the day comes to an end, the second floor offers three more spacious bedrooms with a luxurious walk-in closet and a bathroom with a shower and separate bath with TV connection and a technical and handy storage space where the washing machine and technical installations are located. .
With a northeast-facing garden and a southwest-facing balcony, perfectly positioned to enjoy the sun at any time of the day. And with sustainability features such as a heat recovery system, full insulation, HR++ glass and even a heat recovery air circulation system, this house not only offers comfort, but also a stable investment for the future.
Contact us today for a viewing and discover the possibility of living in this unique location. Your new adventure awaits!
CHARACTERISTICS
• Year of construction 2003
• Rooms 5 (4 bedrooms)
• Usable living area 152 m² (NVM Measurement Instruction)
• Plot area 156 m²
• Ground rent has been bought off perpetually
• Energy label A
• HR++ glass
• Heat recovery system
• Includes Modern lighting throughout the home that is included
• Delivery in consultation, can be done quickly!
SALE CONDITIONS
• Choice of notary in consultation,
• NVM purchase agreement model 2023;
• Age and materials clause applies,
• Non-occupied clause applies
• Sales conditions and privacy statement of our office apply.
Features
Transfer of ownership
- Last asking price
- € 919,000 kosten koper
- Asking price per m²
- € 6,046
- Status
- Sold
Construction
- Kind of house
- Single-family home, row house
- Building type
- Resale property
- Year of construction
- 2003
- Quality marks
- Energie Prestatie Advies
Surface areas and volume
- Areas
- Living area
- 152 m²
- Exterior space attached to the building
- 4 m²
- External storage space
- 11 m²
- Plot size
- 156 m²
- Volume in cubic meters
- 573 m³
Layout
- Number of rooms
- 5 rooms (4 bedrooms)
- Number of bath rooms
- 1 bathroom and 2 separate toilets
- Bathroom facilities
- Shower, bath, and sink
- Number of stories
- 3 stories
Energy
- Energy label
- Insulation
- Double glazing and energy efficient window
- Hot water
- CH boiler
Cadastral data
- DEN HAAG D 4739
- Cadastral map
- Area
- 156 m²
Exterior space
- Location
- In residential district
- Garden
- Back garden
- Back garden
- 68 m² (13.00 metre deep and 5.20 metre wide)
- Garden location
- Located at the northeast
- Balcony/roof terrace
- Balcony present
Parking
- Type of parking facilities
- Public parking and resident's parking permits
Photos 43
© 2001-2025 funda










































