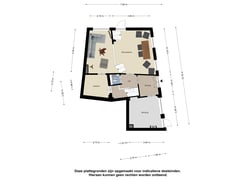New
Assendelftstraat 2-A2512 VV Den HaagKortenbos
- 173 m²
- 70 m²
- 4
€ 975,000 k.k.
Description
For a viewing please respond via Funda or our website.
Unique objects like this rarely come up for sale. After more than 17 years of living pleasure, the seller says goodbye to this special place in the city centre. With 7 rooms and an area of approximately 200 m2, the building is not only spacious, but its special layout makes it suitable for many purposes.
It will no longer be a cafe, as in the past, but how about an office at home, space for a hobby or just a lot of living space? Everything is possible here.
This stately building with 4-window facade and characteristic dormer windows is located in the Old Centre, close to the Hague Tower and near the Spanish Court.
The bright and semi-detached mansion dates from 1894 and has a large roof terrace, plenty of storage space, an indoor bicycle shed and a handy side entrance.
Layout (for dimensions please refer to the floor plans):
Ground floor and basement:
- Central entrance with lobby and toilet. Also access to the separately accessible bicycle shed;
- Special living-dining room with open kitchen and upstairs room. This creates all kinds of nice places in the house to stay;
- Work/study room adjacent to the upstairs room;
- You enter the utility room via the kitchen, which can be reached down a flight of stairs;
- The super fun play/game cellar is accessible from the utility room. Here you can hobby, play and/or game to your heart's content.
First floor:
- The staircase from the hall on the ground floor takes you to the landing with toilet on this floor;
- The very spacious bathroom on the street side has a neutral color scheme and is equipped with a bath, walk-in shower and separate space for a washing machine and dryer;
- Beautiful room and suite with sliding doors and lots of light, which is now used as an office space and library.
Second floor:
- The stairwell continues to the landing on this floor;
- Atmospheric bedroom in L-shape of good size;
- Second bedroom at the front with built-in cupboard;
- The third bedroom on this floor is comfortable and bright.
Terrace:
- The landing on the second floor offers space for a staircase to the roof;
- Super cool roof terrace of approximately 32m2 with lounge area and seating area and perhaps one of the most beautiful views of the city centre.
Details:
- Year of construction: 1894 (source: BAG);
- Located on private land in a Protected Cityscape;
- Usable living area: approximately 173m²;
- Other indoor space (storage room and basement): 33m²;
- Energy label C, valid until December 13, 2034;
- Roof renewed in 2023 and equipped with insulation;
- New window frames and HR++ glass (2021);
- Heating and hot water through central heating boiler (2022);
- New wooden floors on the first and second floor;
- A materials and age clause are part of the purchase agreement;
- Sale is subject to award;
- Choice of notary for the buyer, but in the Haaglanden working area;
- Interested parking in the area, also a visitor permit possible;
- Delivery in consultation.
In short, if you are looking for a unique and well-maintained property with many possibilities in the bustling old city center, come and view the house.
Interested in this house? You can engage your own NVM purchasing agent. Your NVM purchasing agent will represent your interests and can save you time, money and worries. Addresses of fellow NVM purchasing agents can be found on Funda. This information is entirely without obligation, intended solely for the addressee and not intended as an offer. The selling agent and its client cannot accept any liability with regard to the accuracy of the information stated, nor can any rights be derived from the information stated.
Features
Transfer of ownership
- Asking price
- € 975,000 kosten koper
- Asking price per m²
- € 5,636
- Listed since
- Status
- Available
- Acceptance
- Available in consultation
Construction
- Kind of house
- Mansion, semi-detached residential property
- Building type
- Resale property
- Year of construction
- 1894
- Specific
- Protected townscape or village view (permit needed for alterations)
- Type of roof
- Combination roof covered with asphalt roofing and slate
Surface areas and volume
- Areas
- Living area
- 173 m²
- Other space inside the building
- 33 m²
- Exterior space attached to the building
- 32 m²
- Plot size
- 70 m²
- Volume in cubic meters
- 729 m³
Layout
- Number of rooms
- 7 rooms (4 bedrooms)
- Number of bath rooms
- 1 bathroom and 2 separate toilets
- Bathroom facilities
- Double sink, walk-in shower, bath, and washstand
- Number of stories
- 3 stories and a basement
Energy
- Energy label
- Insulation
- Roof insulation and double glazing
- Heating
- CH boiler
- Hot water
- CH boiler
- CH boiler
- Gas-fired combination boiler from 2022, in ownership
Cadastral data
- 'S-GRAVENHAGE L 5058
- Cadastral map
- Area
- 70 m²
- Ownership situation
- Full ownership
Exterior space
- Location
- Alongside a quiet road and in centre
- Balcony/roof terrace
- Roof terrace present
Storage space
- Shed / storage
- Built-in
- Facilities
- Electricity and heating
Parking
- Type of parking facilities
- Paid parking, public parking and resident's parking permits
Want to be informed about changes immediately?
Save this house as a favourite and receive an email if the price or status changes.
Popularity
0x
Viewed
0x
Saved
19/12/2024
On funda







