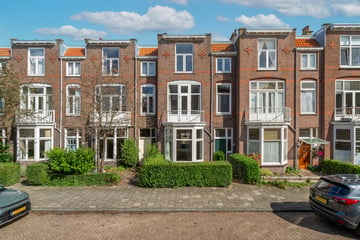This house on funda: https://www.funda.nl/en/detail/koop/den-haag/huis-berkstraat-5/43644592/

Description
In de gezellige Bomenbuurt gelegen, 3 laags eengezinswoning met voor- en achtertuin en 5 slaapkamers. De woning heeft wat aandacht nodig waarmee het een heerlijk ruim gezinshuis kan worden, gelegen in een levendige wijk met gezellige koffietentjes, lunchrooms, winkels, scholen en openbaar vervoer in de directe nabijheid.
Indeling:
- voortuin;
- entree woning in tochtportaal met garderobe ruimte en meterkast;
- gang met granitovloer, trapopgang, toilet en toegang tot kelder;
- kelder (hoogte 1.8m) met bergruimte, voorzien van dompelpomp voor hoog water en opstelplaats c.v. ketel;
- keuken aan de achterzijde met bar naar woonkamer;
- via woonkamer en keuken toegang tot achtertuin;
- achtertuin is 10.18x 5,87m met eenvoudige houten schuur;
- via gang trap naar etage:
Eerste etage:
- overloop met separaat toilet;
- ruime voorslaapkamer (ca 4,58x 3,70m) met klein balkon en vaste kast;
- ruime achter slaapkamer (ca 4,54x 3,70m) met vaste kast en toegang tot ruim balkon achterzijde;
- groot balkon achterzijde met de ochtendzon ca. 8 m2;
- eenvoudige badkamer met ligbad, wastafel en douche;
- kleine voorzij kamer (ca. 2,97x 1,99m);
- via overloop trap naar tweede etage:
Tweede etage:
- grote overloop met twee dakramen;
- kleine pantry op overloop;
- vierde slaapkamer aan de voorzijde van ca. 3.68x 3,65 met vaste kast;
- vijfde slaapkamer van ca. 3,68x 2,04m ook met vaste kast.
Bijzonderheden:
- bouwjaar 1917;
- woonoppervlak 163 m2 en inhoud 689 m3;
- gelegen op eigen grond;
- energielabel D geldig tot 2034;
- deels voorzien van kozijnen met HR++ glas uit 2022;
- c.v. combi ketel Intergas bouwjaar 2024;
- woning is voorzien van paneeldeuren en separatie met g-i-l schuifdeuren;
- bouwkundige keuring laten opstellen ter informatie;
- zie voor de indeling en afmetingen de plattegronden;
- oplevering in overleg, kan op korte termijn.
Interesse in dit huis? U kunt een eigen NVM-aankoopmakelaar inschakelen. Uw NVM-aankoopmakelaar komt op voor uw belang en kunt u tijd, geld en zorgen besparen. Adressen van collega NVM- aankoopmakelaars vindt u op Funda. Deze informatie is geheel vrijblijvend, uitsluitend voor geadresseerde bestemd en niet bedoeld als aanbod. Ten aanzien van de juistheid van de vermelde informatie kan door de verkopend makelaar en haar opdrachtgever geen aansprakelijkheid worden aanvaard, noch kan aan de vermelde informatie enig recht worden ontleend.
Features
Transfer of ownership
- Last asking price
- € 789,000 kosten koper
- Asking price per m²
- € 4,840
- Status
- Sold
Construction
- Kind of house
- Mansion, row house
- Building type
- Resale property
- Year of construction
- 1917
- Type of roof
- Combination roof covered with asphalt roofing
- Quality marks
- Energie Prestatie Advies
Surface areas and volume
- Areas
- Living area
- 163 m²
- Other space inside the building
- 11 m²
- Exterior space attached to the building
- 19 m²
- External storage space
- 3 m²
- Plot size
- 156 m²
- Volume in cubic meters
- 689 m³
Layout
- Number of rooms
- 7 rooms (5 bedrooms)
- Number of bath rooms
- 1 bathroom and 2 separate toilets
- Bathroom facilities
- Shower, bath, and sink
- Number of stories
- 3 stories and a basement
- Facilities
- Skylight, passive ventilation system, flue, and TV via cable
Energy
- Energy label
- Insulation
- Partly double glazed
- Heating
- CH boiler
- Hot water
- CH boiler
- CH boiler
- Intergas (gas-fired combination boiler from 2024, in ownership)
Cadastral data
- 'S-GRAVENHAGE AN 655
- Cadastral map
- Area
- 156 m²
- Ownership situation
- Full ownership
Exterior space
- Location
- Alongside a quiet road and in residential district
- Garden
- Back garden and front garden
- Back garden
- 60 m² (10.18 metre deep and 5.87 metre wide)
- Garden location
- Located at the northeast
Storage space
- Shed / storage
- Detached wooden storage
Parking
- Type of parking facilities
- Paid parking, public parking and resident's parking permits
Photos 64
© 2001-2025 funda































































