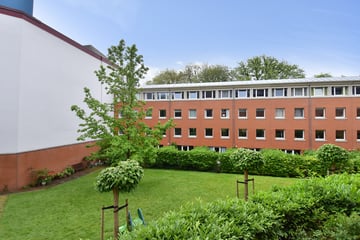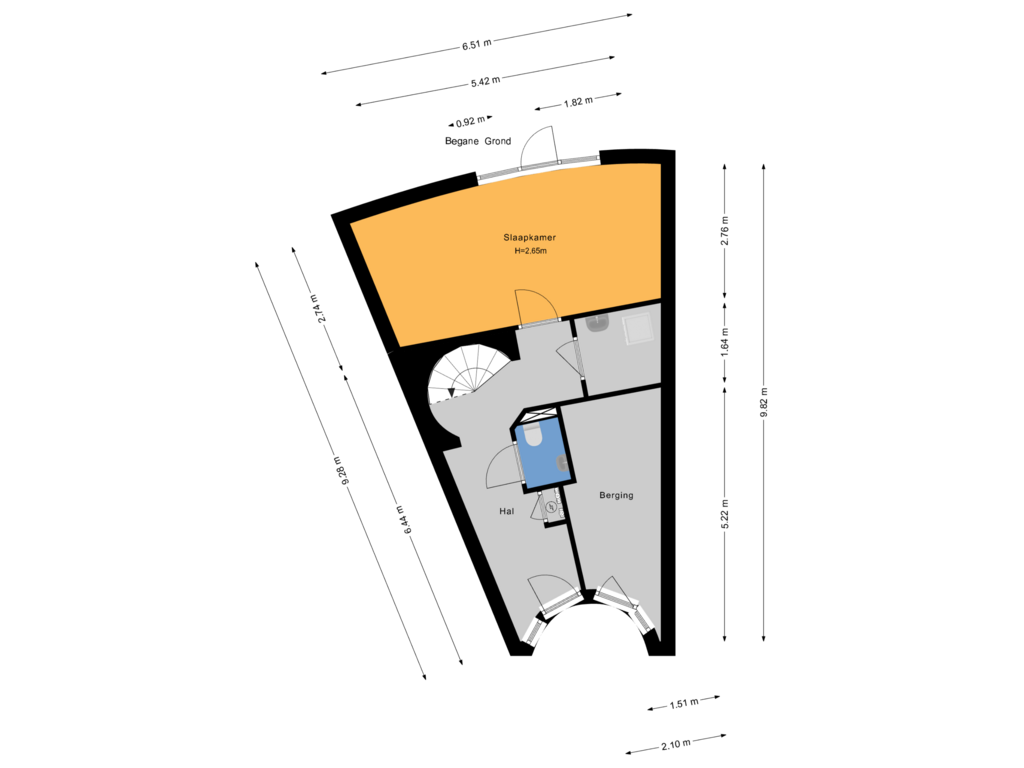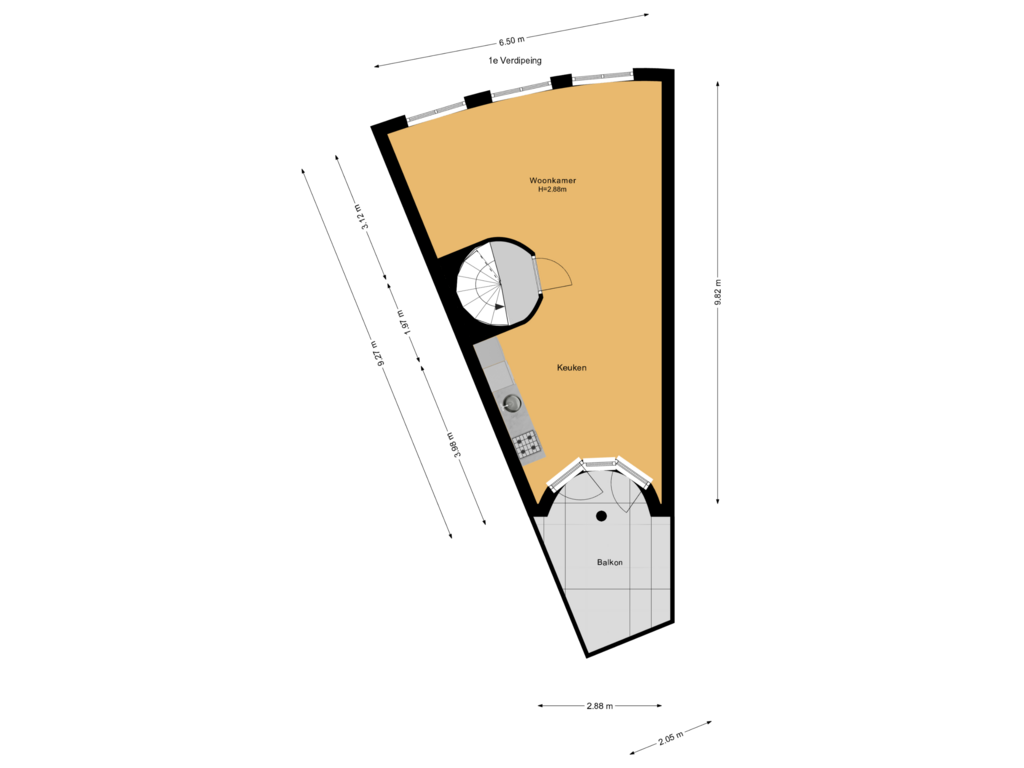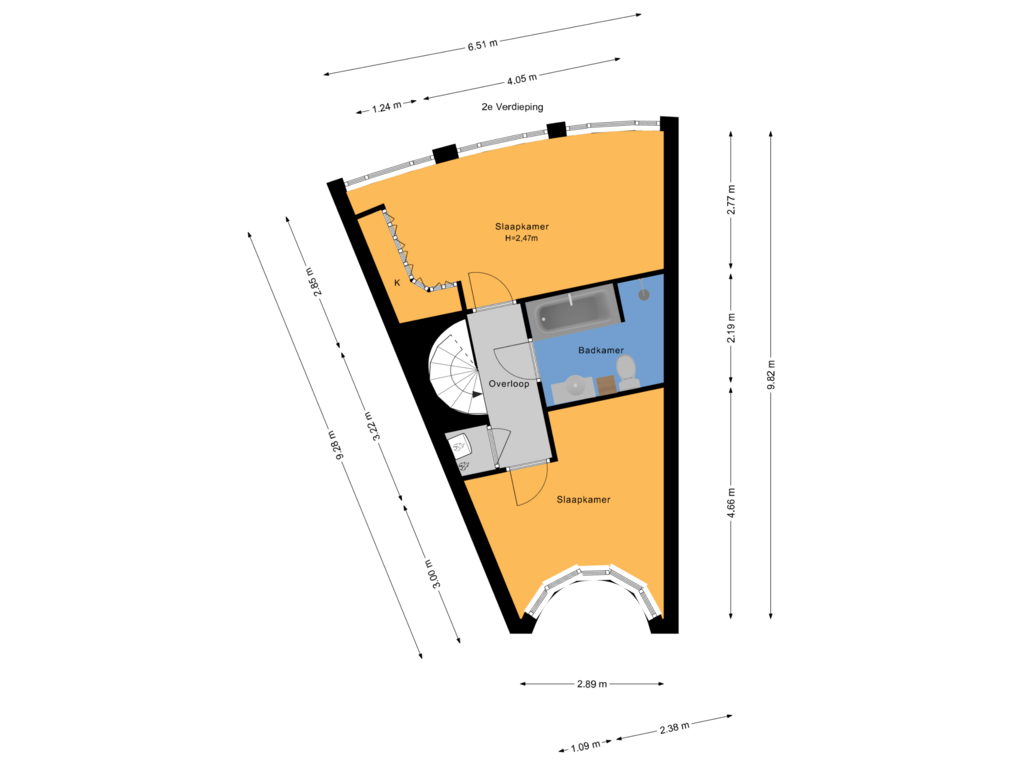This house on funda: https://www.funda.nl/en/detail/koop/den-haag/huis-bocht-van-guinea-11/43853195/

Bocht van Guinea 112515 MA Den HaagHuygenspark
€ 495,000 k.k.
Eye-catcherRuime 3-laags gezinswoning met zonnige achtertuin en energielabel A
Description
RUIME 3-LAAGS GEZINSWONING MET ZONNIGE ACHTERTUIN, ENERGIELABEL A, EIGEN PARKEERPLAATS EN EEUWIGDUREND AFGEKOCHTE ERFPACHT.
In het gewilde en unieke project "Huygensgracht" gelegen moderne 3-laags stadswoning met een woonoppervlak van circa 121m² met 3 ruime slaapkamers, achtertuin, terras bij de woonkamer, ruime inpandige berging.
De woning is gelegen op de rand van het bruisende hart van de Haagse binnenstad nabij het gezellige Huygenspark. Om de hoek bij de ‘Avenue Culinaire’ (Bierkade) en op loopafstand van Plein, Grote Markt, winkels, uitgaansgelegenheden, bioscopen en andere culturele voorzieningen in de Haagse binnenstad. Tevens is het openbaar vervoer (bus, tram en NS-station Den Haag Centraal station en Hollands Spoor) op loopafstand en rijdt u met de auto vanuit de parkeergarage binnen 5 minuten de A12 op.
Indeling:
Entree, ruime hal met meterkast en separaat toilet, ruime inpandige berging met elektra en royale wasruimte.
Grote slaapkamer (ca. 6.51 x 2.74m) met deur naar de achtertuin.
Trap naar 1e verdieping, ruime en lichte wooneetkamer (ca. 6.50 x 5.74m) met visgraat parketvloer.
Ruime open keuken (ca. 3.98 x 2.88m) met 4-pits RVS gaskookplaat, afzuigkap, oven, koelkast, vriezer, vaatwasser en deur naar mooi terras, uitkijkend op het binnenplein.
Trap naar 2e verdieping alwaar overloop en stookruimte.
Royale badkamer (ca. 2.38 x 2.19m) met ligbad, aparte douche, wastafelmeubel en 2e toilet.
2e grote slaapkamer (ca. 6.51 x 2.77/2.85m) aan de achterzijde met kastenwand.
3e grote slaapkamer (ca. 4.66/300 x 4.00/2.89m) aan de voorzijde.
Zonnige achtertuin op het Zuidoosten met achterom.
Eigen parkeerplaats # 11 in de ondergelegen parkeergarage met afstandsbediening.
- eeuwigdurend afgekochte erfpacht
- elektra 7 gr. + a.l.s.
- rondom dubbel glas
- C.V.-combiketel Vaillant HR
- energielabel A
- Gemeentelijk Beschermd Stadsgezicht
- oplevering kan snel
Vereniging van Eigenaren:
- maandbijdrage € 257,38
- inclusief collectieve opstal-, glas-, W.A- en rechtsbijstandsvezekering
- V.v.E.-onderhoudsreserve € 312.136,18 138/10.000 aandeel
- onderhoudsplan aanwezig
- professioneel bestuur
De biedingen verlopen via het platform van Eerlijk Bieden te vinden op hooghlanden.nl.
Features
Transfer of ownership
- Asking price
- € 495,000 kosten koper
- Asking price per m²
- € 4,091
- Listed since
- Status
- Available
- Acceptance
- Available immediately
Construction
- Kind of house
- Single-family home, row house
- Building type
- Resale property
- Year of construction
- 1999
- Type of roof
- Flat roof covered with asphalt roofing
Surface areas and volume
- Areas
- Living area
- 121 m²
- Other space inside the building
- 8 m²
- Exterior space attached to the building
- 9 m²
- Plot size
- 126 m²
- Volume in cubic meters
- 455 m³
Layout
- Number of rooms
- 4 rooms (3 bedrooms)
- Number of bath rooms
- 1 bathroom and 1 separate toilet
- Bathroom facilities
- Shower, bath, toilet, and washstand
- Number of stories
- 3 stories
- Facilities
- Mechanical ventilation
Energy
- Energy label
- Insulation
- Roof insulation, double glazing, insulated walls and floor insulation
- Heating
- CH boiler
- Hot water
- CH boiler
- CH boiler
- Vaillant HR (gas-fired combination boiler, in ownership)
Cadastral data
- 'S-GRAVENHAGE AD 4265
- Cadastral map
- Area
- 63 m²
- Ownership situation
- Municipal long-term lease
- Fees
- Bought off for eternity
- 'S-GRAVENHAGE AD 4265
- Cadastral map
- Area
- 63 m²
- Ownership situation
- Municipal long-term lease
- Fees
- Bought off for eternity
Exterior space
- Location
- Sheltered location and in residential district
- Garden
- Back garden
- Back garden
- 20 m² (3.00 metre deep and 6.51 metre wide)
- Garden location
- Located at the southeast with rear access
- Balcony/roof terrace
- Balcony present
Storage space
- Shed / storage
- Built-in
- Facilities
- Electricity
Garage
- Type of garage
- Underground parking
Parking
- Type of parking facilities
- Parking garage
Photos 43
Floorplans 3
© 2001-2025 funda













































