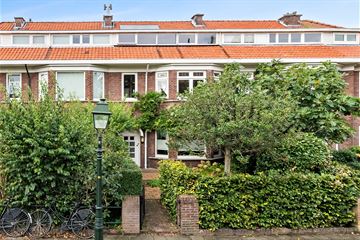This house on funda: https://www.funda.nl/en/detail/koop/den-haag/huis-brugsestraat-52/43648540/

Description
Well-maintained, charming and bright townhouse featuring a well-kept front garden and a beautiful, sunny backyard approximately 24 meters deep, facing southwest. The backyard includes a spacious stone shed and a convenient back entrance.
Located on a quiet, tree-lined street in the beautiful Belgisch Park neighborhood..
Within walking distance of the forest, dunes (Meijendel nature reserve) and Scheveningen beachas well as the Nieuwe Scheveningsche Bosjes and Westbroekpark. A short distance away are the shops along Stevinstraat and Gentsestraat, with various schools nearby and a primary school around the corner. The property is well-serviced by bus and tram routes, offering easy access to The Hague city center, Central Station and major highways.
Ideally situated near many of The Hague’s international organisations.
Layout:
Large, well-kept front garden, entrance property: hall with draft door leading to corridor with meter cupboard, toilet with sink, wardrobe alcove and sunken stair cupboard. The spacious living/dining room with a beautiful parquet floor, floor convector heating and a modern open-plan kitchen with a corner unit, featuring a freezer, refrigerator, Boretti double oven, 6-burner gas hob, extractor hood, Quooker and dishwasher. The extended includes two skylights and patio doors opening to the sunny and deep southwest-facing backyard with stone shed and back entrance.
Stairwell to first floor:
Landing with toilet, large bedroom at the front with bay window and stained-glass upper windows, spacious rear bedroom with large wardrobe and recently renovated patio doors opening to a full-width balcony. The modern, fully tiled bathroom features a spacious walk-in shower, double washbasin and towel radiator. There is also a front side room equipped with washing machine connection. Laminate flooring runs throughout the entire floor.
Stairwell to the attic floor:
Landing leads to toilet with sink, separate boiler room with central heating combi boiler (Atag, installed in 2022), a large front room spanning the full width of the house. This room includes an extra wide dormer window, built-in cupboard and shelves under the sloping roof for additional storage. The back room features a sink, cupboard and shelving under roof and dormer window.
Attic with extra storage space accessible via loft ladder.
Details:
- Delivery in consultation
- Living area approx. 153 m2
- Central heating combination boiler (Atag, installed in 2022)
- Almost entirely equipped with double glazing
- Energy label C
- Perpetual leasehold € 300.63 per half year including management costs, land value € 63,250
- Sunny and well-maintained family home in the Belgian Park
- Choice of notary reserved for the seller, but in the Haaglanden region
- Due to the property’s age, an age and materials clause will be included in the NVM purchase agreement
Explanatory clause NEN2580
The Measurement Instruction is based on NEN2580. The Measuring Instruction is intended to apply a more unambiguous method of measuring to provide an indication of the usable surface. The Measurement Instruction does not completely exclude differences in measurement results, for example due to differences in interpretation, rounding off or limitations in carrying out the measurement.
Interested in this house? Immediately engage your own NVM purchasing agent. Your NVM purchasing agent will represent your interests and save you time, money and worries.
Addresses of fellow NVM purchasing agents in Haaglanden can be found on Funda.
This information has been compiled by us with due care. However, no liability is accepted on our part for any incompleteness, inaccuracy or otherwise, or the consequences thereo
Features
Transfer of ownership
- Last asking price
- € 995,000 kosten koper
- Asking price per m²
- € 6,503
- Status
- Sold
Construction
- Kind of house
- Mansion, semi-detached residential property
- Building type
- Resale property
- Year of construction
- 1930
- Specific
- Protected townscape or village view (permit needed for alterations)
- Type of roof
- Gable roof
Surface areas and volume
- Areas
- Living area
- 153 m²
- Exterior space attached to the building
- 5 m²
- External storage space
- 10 m²
- Plot size
- 233 m²
- Volume in cubic meters
- 540 m³
Layout
- Number of rooms
- 7 rooms (5 bedrooms)
- Number of bath rooms
- 1 bathroom and 3 separate toilets
- Number of stories
- 3 stories
Energy
- Energy label
- Insulation
- Double glazing and mostly double glazed
- Heating
- CH boiler
- Hot water
- CH boiler
- CH boiler
- Atag ( combination boiler from 2022, in ownership)
Cadastral data
- DEN HAAG V 4933
- Cadastral map
- Area
- 233 m²
- Ownership situation
- Municipal long-term lease
Exterior space
- Location
- Alongside a quiet road and in residential district
- Garden
- Back garden and front garden
Storage space
- Shed / storage
- Detached brick storage
Parking
- Type of parking facilities
- Paid parking, public parking and resident's parking permits
Photos 56
© 2001-2024 funda























































