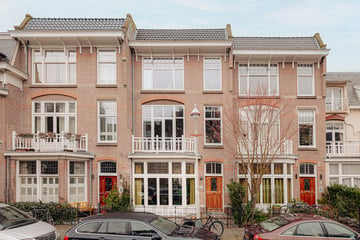This house on funda: https://www.funda.nl/en/detail/koop/den-haag/huis-cornelis-de-wittlaan-85/89852538/

Description
A gem in the Statenkwartier! This classic town house has been remodeled by the owner in 2019 for his own use. Only finest quality materials such as natural stone and massive oak for the floors as well as latest technology in energy efficiency were used. The property includes 6 bedrooms and 3 bathrooms. The back garden has been designed using permacultures principles and will please the nature lover. And for the wine connoisseur, just take look at this unique wine cellar!
Last but not least, the energetic performance A + will also please your wallet as the house has significantly lower heating cost than similar properties. The house has throughout triple glass, floor heating and solar panels on the roof.
On top of this fantastic renovation, the house is located in the most wanted area Statenkwartier, just around the corner of the shopping street Frederik Hendriklaan (the Fred). On Sunday you can (almost) smell the fresh croissants from the French bakery. The access to the International school is very easy as the direct bus stops at the end of the street. The primary European School is in walking distance. French Lycee Van Gogh, German School and secondary European school are within 10’ biking distance.
Layout:
Ground floor: Vestibule, hallway, with 1st bathroom (ideal when you are coming home from the beach), access to the basement, living room in the front with modern wood stove, ensuite separation to live-in luxury Bulthaup kitchen with Miele appliances , access to the unique wine cellar
1st floor: 2 very large bedrooms, the large bedroom (which can be used as family room) in the front and the master bedroom in the back with walk-in closet, large bathroom in the back. Separate toilet in the hallway, closet space for the washer and dryer.
2nd floor: 2 mid-size bedrooms, 2 smaller ones. This floor is perfect to have up to 4 children on the same floor. Another good bathroom.
Features
- Ready to move in
- Energylabel A+
- Solar panels
- Fully triple glazed
- Floor heating
- 6 bedrooms
- Spacious backgarden of approx. 55 m² located on the northwest
- Living area of approx. 236m²
- Wine cellar + additional basement
- Freehold property
- Protected cityscape
- Delivery in consultation
No rights can be derived from this advertisement.
Features
Transfer of ownership
- Last asking price
- € 1,400,000 kosten koper
- Asking price per m²
- € 5,907
- Status
- Sold
Construction
- Kind of house
- Mansion, semi-detached residential property
- Building type
- Resale property
- Year of construction
- 1905
- Specific
- Protected townscape or village view (permit needed for alterations) and with carpets and curtains
- Quality marks
- Energie Prestatie Advies
Surface areas and volume
- Areas
- Living area
- 237 m²
- Other space inside the building
- 21 m²
- Exterior space attached to the building
- 10 m²
- Plot size
- 167 m²
- Volume in cubic meters
- 1,030 m³
Layout
- Number of rooms
- 8 rooms (6 bedrooms)
- Number of bath rooms
- 3 bathrooms and 2 separate toilets
- Bathroom facilities
- 3 walk-in showers, toilet, sink, 3 washstands, 2 double sinks, and bath
- Number of stories
- 3 stories and a basement
- Facilities
- Mechanical ventilation and solar panels
Energy
- Energy label
- Insulation
- Roof insulation, double glazing, energy efficient window and floor insulation
- Heating
- CH boiler, complete floor heating and heat pump
- Hot water
- CH boiler, electrical boiler and gas-fired boiler
Cadastral data
- DEN HAAG D 4739
- Cadastral map
- Area
- 167 m²
Exterior space
- Location
- Alongside a quiet road, in residential district and unobstructed view
- Garden
- Back garden and front garden
- Back garden
- 55 m² (8.76 metre deep and 6.31 metre wide)
- Garden location
- Located at the northwest
- Balcony/roof terrace
- Roof terrace present and balcony present
Parking
- Type of parking facilities
- Paid parking, public parking and resident's parking permits
Photos 54
© 2001-2024 funda





















































