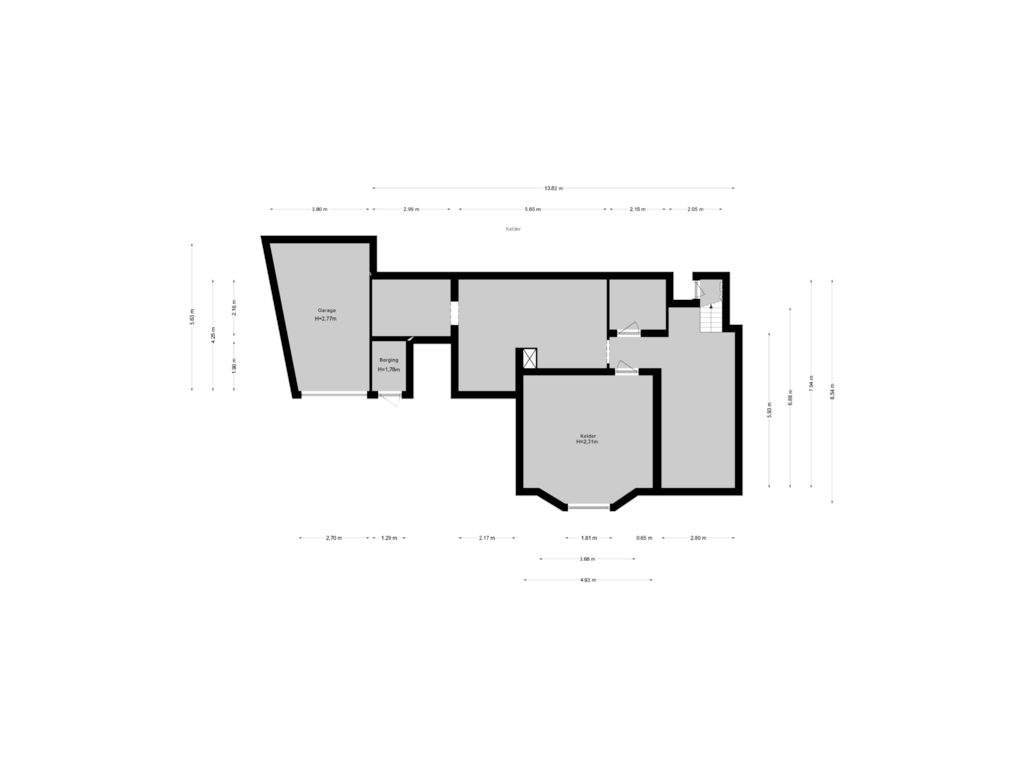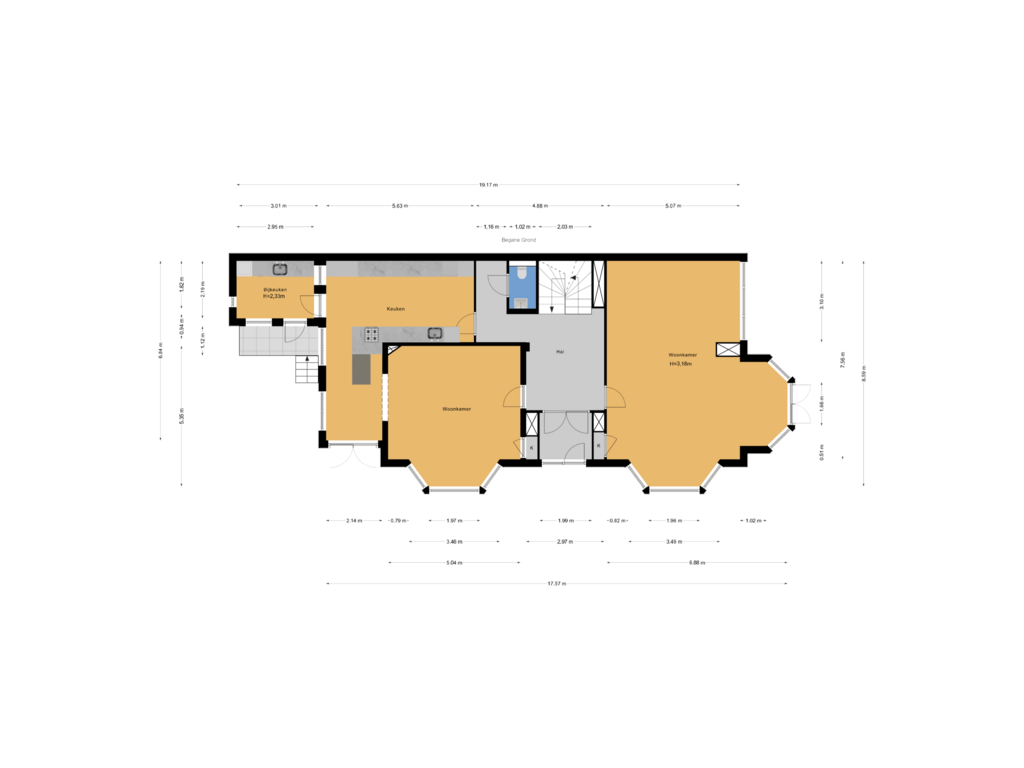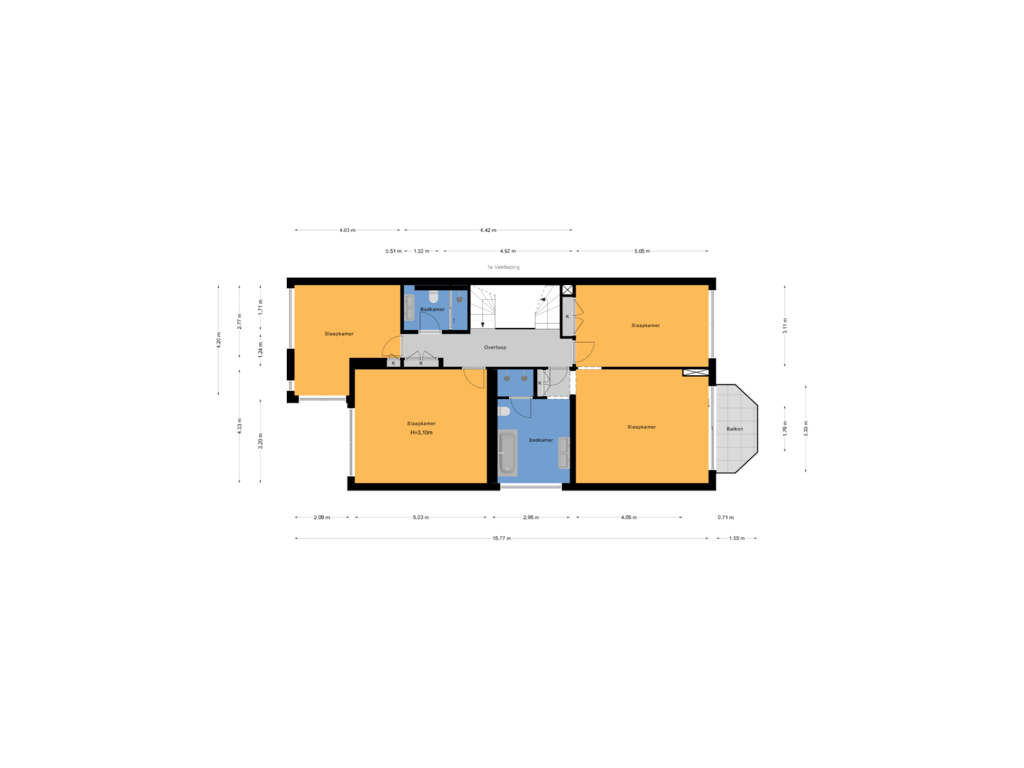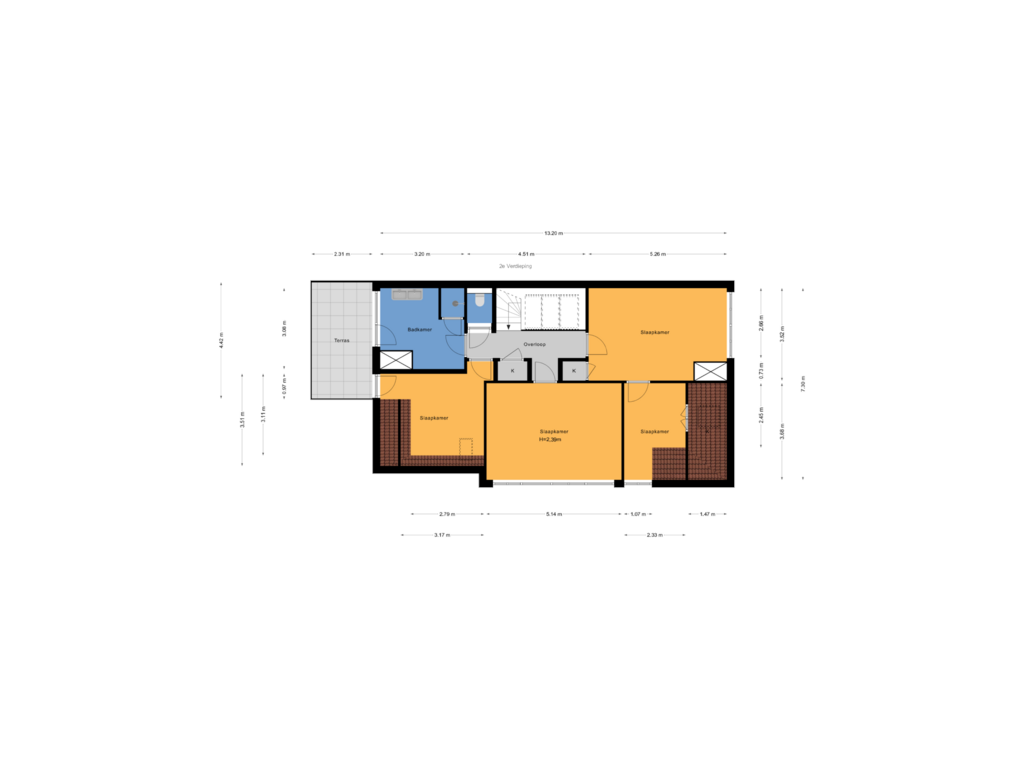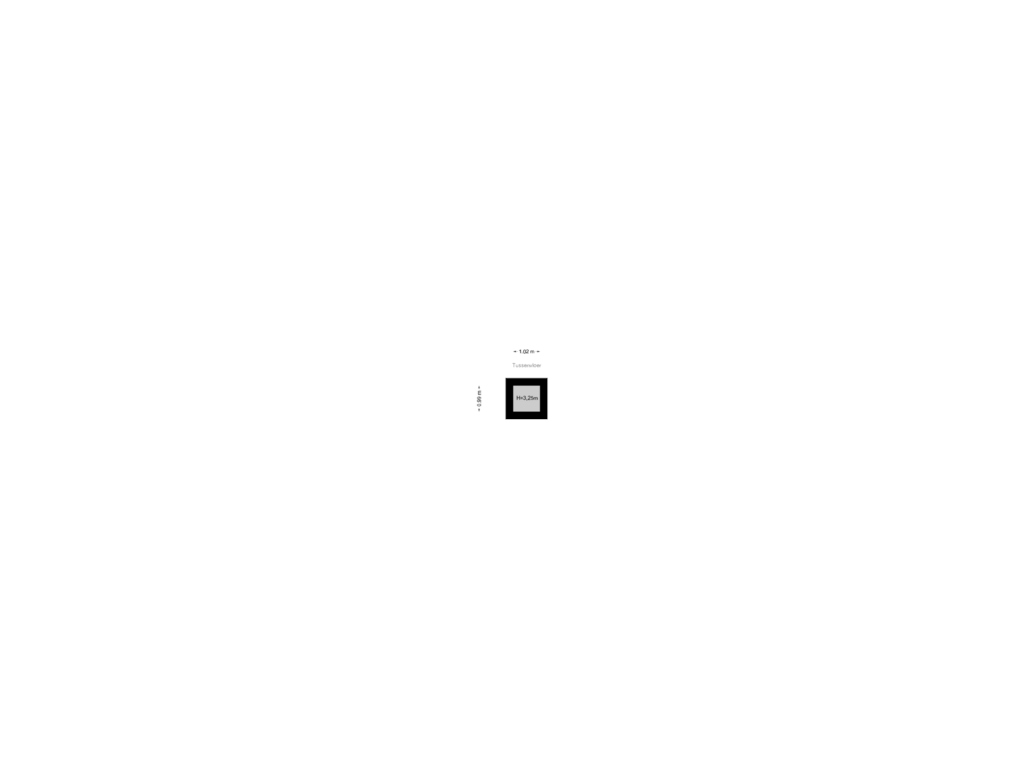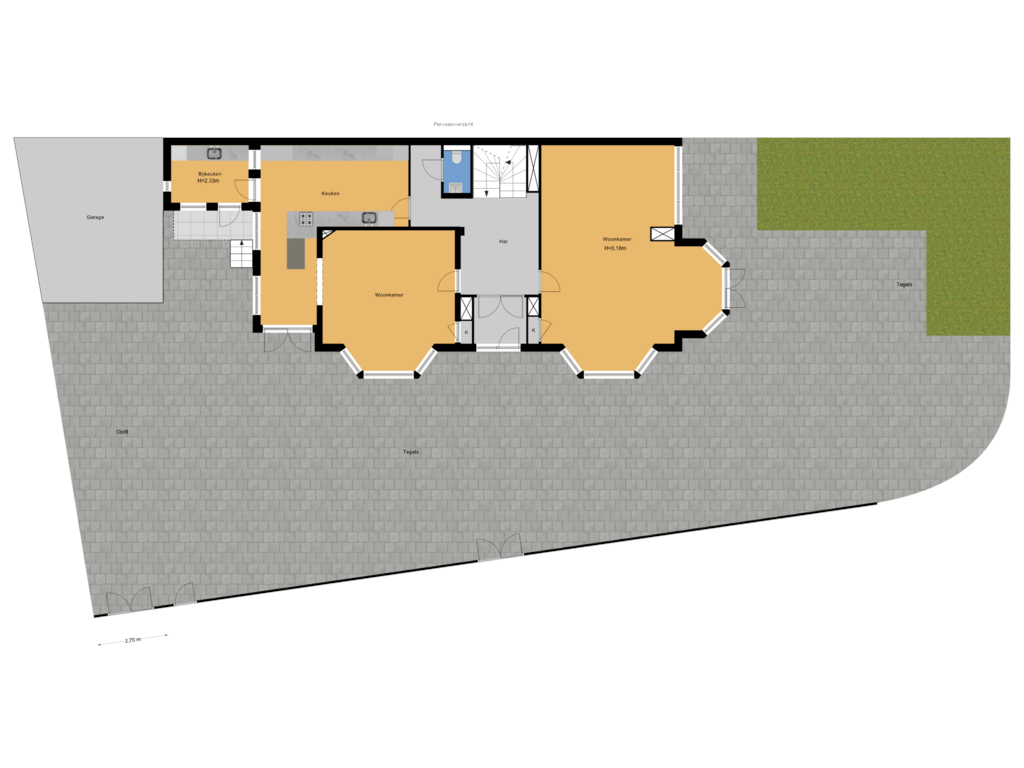This house on funda: https://www.funda.nl/en/detail/koop/den-haag/huis-cremerweg-150/42217950/
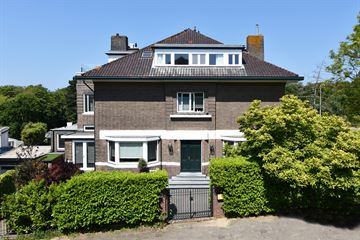
Cremerweg 1502597 LS Den HaagWestbroekpark
€ 2,150,000 k.k.
Eye-catcherIn het Westbroekpark gelegen (317 m²) luxe halfvrijstaand herenhuis
Description
Very spacious (approx. 317 m²), luxurious and very tastefully renovated corner townhouse (2-under-1-roof) with very spacious basement, 7/8 bedrooms, 3 bathrooms, garden on 3 sides with sun terrace ( SW) and driveway with garage.
A wonderful family home in a great residential location located on freehold land! The house was completely and tastefully renovated both internally and externally in 2021/22 and is within walking distance of the sea, the beach, the dunes and the shops of Gentsestraat and Stevinstraat. Also near several primary schools, secondary schools and international schools, the Westbroekpark and the roads of The Hague.
Layout:
through the front garden to the entrance: vestibule, spacious hall with wardrobe, luxury toilet with hand basin
and access to the basement approx. 102 m2, divided into several rooms with natural light
living room with 2 bay windows and patio doors to the garden
TV room with access to the luxurious, spacious kitchen with island with seating area and very extensive built-in appliances, including a wine climate cabinet and access to the laundry room with side entrance
landing stairs to the
1st floor:
landing with luxurious bathroom with walk-in shower, toilet and washbasin with
2 sinks and underfloor heating
spacious front room with balcony, free view over the Nieuwe Parklaan and access to a luxurious bathroom with
double walk-in shower, freestanding bath, toilet, washbasin with 2 washbasins and floor heating
rear side room which is currently used as a walk in closet
spacious 2nd front room
2nd back side room
landing stairs to the
2nd floor:
landing with large skylight, luxury toilet and storage cupboard
spacious back side room with loft ladder to the attic with c.v. location and access to
front room with storage space
spacious front room
spacious 2nd side room with access to large terrace (Z)
luxurious bathroom with walk-in shower and washbasin with 2 sinks and floor heating
sunny beautifully landscaped front side and back garden (SW)
Particularities:
- very nice family home, completely and tastefully renovated in 2021/22
- driveway to the garage
- see the floor plans for exact dimensions and layout
- built around 1928
- energy label C
- living area approx. 317 m², basement 102 m2 and plot area 470 m2
- new windowframes with double glazing (mosquito nets for the frames on the ground and 1e floor)
- alarm, hydrophore (water pressure increase) and garden watering system
- CV. gas combi boiler (Nefit 2019) and 120 liter boiler, kitchen, bathrooms and toilets with floor heating
- herringbone parquet floor on the ground floor
- ground floor (partially) and tiled roof insulated
- Nationally protected cityscape
- own ground
- the so-called “old age and asbestos clauses” will be included in the purchase deed
- the offer conditions of our office apply
Features
Transfer of ownership
- Asking price
- € 2,150,000 kosten koper
- Asking price per m²
- € 6,782
- Original asking price
- € 2,300,000 kosten koper
- Listed since
- Status
- Available
- Acceptance
- Available in consultation
Construction
- Kind of house
- Mansion, double house
- Building type
- Resale property
- Year of construction
- 1928
- Accessibility
- Accessible for people with a disability and accessible for the elderly
- Specific
- Protected townscape or village view (permit needed for alterations) and partly furnished with carpets and curtains
- Type of roof
- Hipped roof covered with roof tiles
Surface areas and volume
- Areas
- Living area
- 317 m²
- Other space inside the building
- 102 m²
- Exterior space attached to the building
- 18 m²
- Plot size
- 470 m²
- Volume in cubic meters
- 1,572 m³
Layout
- Number of rooms
- 10 rooms (8 bedrooms)
- Number of bath rooms
- 3 bathrooms and 2 separate toilets
- Bathroom facilities
- 3 double sinks, 3 walk-in showers, bath, 2 toilets, underfloor heating, and 3 washstands
- Number of stories
- 3 stories and a basement
- Facilities
- Alarm installation, mechanical ventilation, and passive ventilation system
Energy
- Energy label
- Insulation
- Roof insulation, double glazing and floor insulation
- Heating
- CH boiler and partial floor heating
- Hot water
- CH boiler and electrical boiler
- CH boiler
- Nefit (gas-fired combination boiler from 2019, in ownership)
Cadastral data
- 'S- GRAVENHAGE V 4878
- Cadastral map
- Area
- 470 m²
- Ownership situation
- Full ownership
Exterior space
- Location
- Alongside park, alongside a quiet road, alongside waterfront, in wooded surroundings, in residential district and unobstructed view
- Garden
- Back garden, front garden, side garden and sun terrace
- Side garden
- 90 m² (0.18 metre deep and 0.05 metre wide)
- Garden location
- Located at the southwest
- Balcony/roof terrace
- Roof terrace present and balcony present
Garage
- Type of garage
- Attached brick garage
- Capacity
- 1 car
- Facilities
- Electricity
Parking
- Type of parking facilities
- Parking on private property
Photos 76
Floorplans 9
© 2001-2025 funda












































































