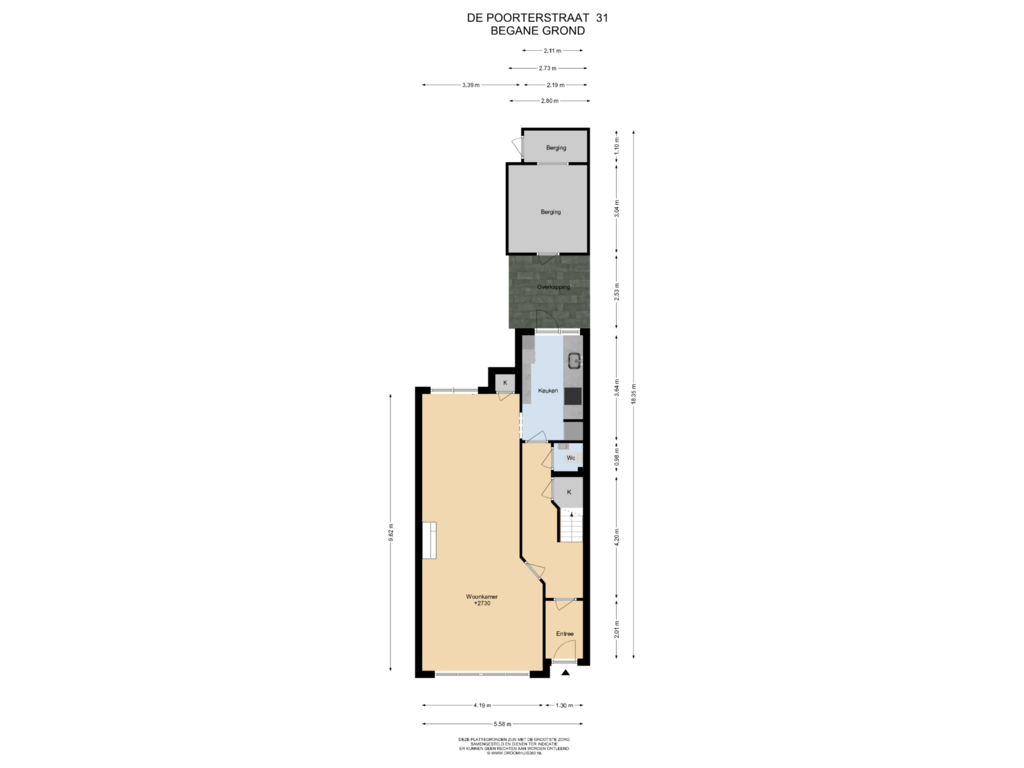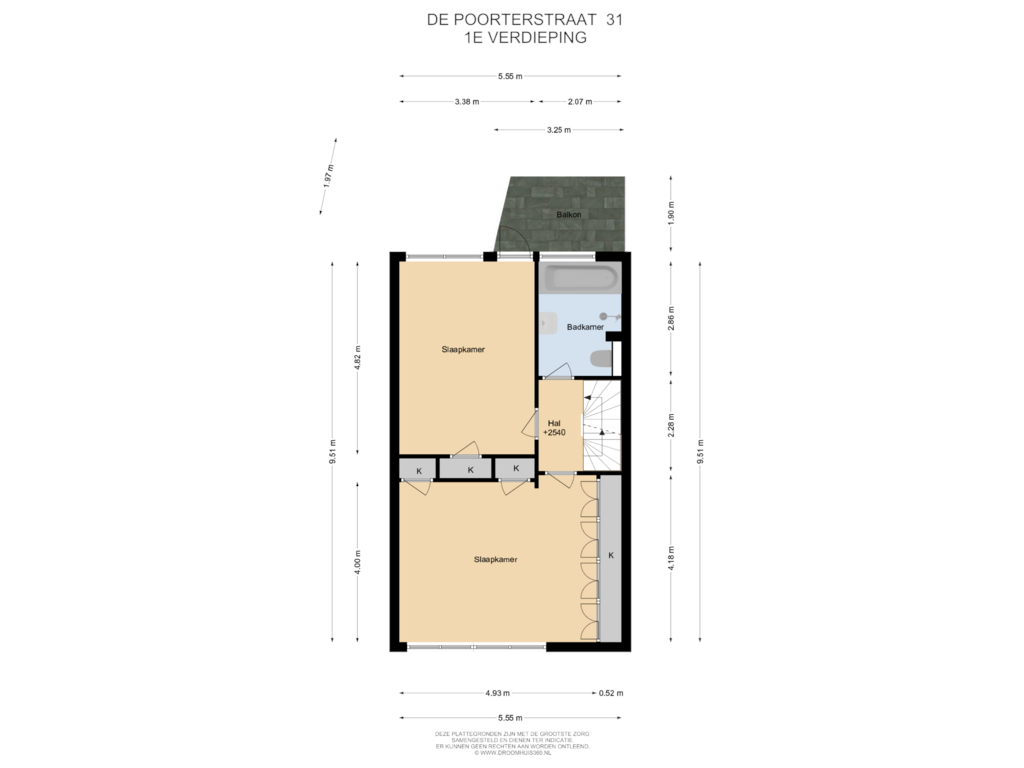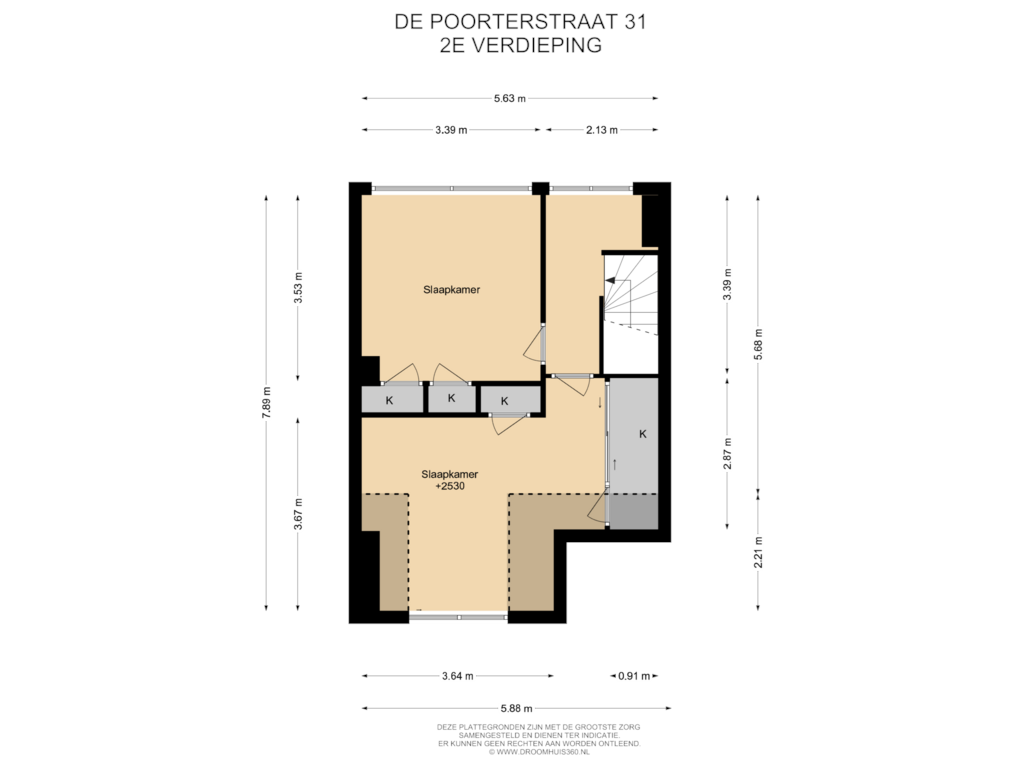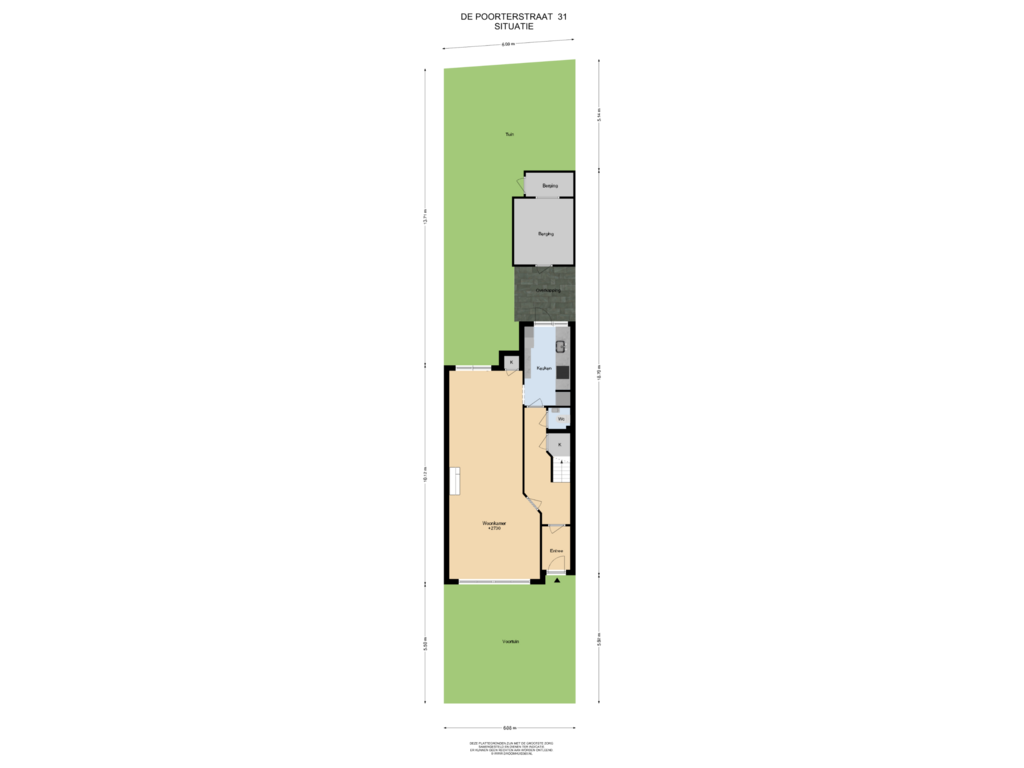This house on funda: https://www.funda.nl/en/detail/koop/den-haag/huis-de-poorterstraat-31/43712337/

De Poorterstraat 312597 CR Den HaagUilennest
€ 885,000 k.k.
Description
Well maintained 5 room townhouse including front garden and southeast facing sunny backyard with back entrance and stone shed, modern half open kitchen, four bedrooms and a modern bathroom!
Attractive location in the district of Benoordenhout / Clingendael, directly near several beautiful parks such as Clingendael and Oosterbeek.
A small supermarket (De Spar) just around the corner and the cosy van Hoytemastraat at a 5-minute walk. Excellent public transport. The centre, the dunes, the beach and the main roads nearby.
See also the unique 3D tour by Matterport, for dimensions please refer to the floor plans!
Layout:
Through the front garden to the entrance. Vestibule, connecting door, hallway. Modern toilet with fountain. Deep hallway cupboard with wardrobe, meter cupboard and storage space under stairs. Attractive and bright living/dining room with a beautiful herringbone parquet floor, modern gas fireplace and French doors to the sunny back garden (approx. 13.00 x 5.74) facing southeast with spacious shed with washer/dryer and back entrance. Modern semi-open kitchen with composite worktop and various appliances including dishwasher, Quooker, induction hob, oven, microwave and fridge/freezer.
From the kitchen there is also access to the back garden.
1st floor
Spacious full-width front room with fitted wardrobe. Back room with built-in wardrobe and access to sunny balcony. Modern bathroom with bathtub, walk-in shower, washbasin and toilet.
2nd floor
Spacious bright landing. Full-width front room with French balcony with a spacious built-in closet. Back room with built-in closet, with access to a spacious full-width attic (with a ridge height of 1.15m).
General:
Living area: 147m²
Content: 514m³
Plot area 165m²
Built year: 1957
Extensive electrical installation 11 groups and RCD
Central heating combi boiler Remeha Tzerra CW5 (2016)
Ground floor and 1st floor fitted with sun blinds at the back
2nd floor fitted with sun screens at the back
Exterior (front) paintwork carried out in 2023, paintwork at the back in 2024
Fully aluminium window frames with double glazing
Energy label C
Spacious attic over the full width
8 solar panels present (2400 Wp)
Stone barn with connections for washer/dryer
Protected townscape
Old age/asbestos clause applicable
Notary of choice for buyer, within the working area Haaglanden
Own land
Delivery in consultation
NEN2580 reference clause
The Measuring Instruction is based on the NEN2580. The Measuring instruction is intended to apply a more uniform way of measuring to give an indication of the usable area. The Measuring Instruction does not completely rule out differences in measurement results, for example due to differences in interpretation, rounding off or limitations in carrying out the measurement.
Interested in this house? Immediately engage your own NVM purchasing agent. Your NVM purchase broker will stand up for your interests and save you time, money and worries.
Addresses of fellow NVM purchase agents in Haaglanden can be found on Funda.nl
We have compiled this information with due care. However, we accept no liability whatsoever for any errors or omissions.
Features
Transfer of ownership
- Asking price
- € 885,000 kosten koper
- Asking price per m²
- € 6,020
- Listed since
- Status
- Available
- Acceptance
- Available in consultation
Construction
- Kind of house
- Mansion, row house
- Building type
- Resale property
- Year of construction
- 1957
- Specific
- Protected townscape or village view (permit needed for alterations)
- Type of roof
- Combination roof
Surface areas and volume
- Areas
- Living area
- 147 m²
- Other space inside the building
- 11 m²
- Exterior space attached to the building
- 13 m²
- External storage space
- 7 m²
- Plot size
- 165 m²
- Volume in cubic meters
- 514 m³
Layout
- Number of rooms
- 5 rooms (4 bedrooms)
- Number of bath rooms
- 1 bathroom and 1 separate toilet
- Bathroom facilities
- Walk-in shower, bath, and sink
- Number of stories
- 3 stories and a loft
- Facilities
- Outdoor awning, TV via cable, and solar panels
Energy
- Energy label
- Insulation
- Double glazing
- Heating
- CH boiler
- Hot water
- CH boiler
- CH boiler
- Remeha Tzerra CW5 (gas-fired combination boiler from 2016, in ownership)
Cadastral data
- 'S-GRAVENHAGE X 4872
- Cadastral map
- Area
- 165 m²
- Ownership situation
- Full ownership
Exterior space
- Location
- Alongside a quiet road and in residential district
- Garden
- Back garden and front garden
- Back garden
- 82 m² (13.71 metre deep and 6.00 metre wide)
- Garden location
- Located at the southeast with rear access
- Balcony/roof terrace
- Balcony present
Storage space
- Shed / storage
- Detached brick storage
- Facilities
- Electricity and running water
Parking
- Type of parking facilities
- Paid parking, public parking and resident's parking permits
Photos 33
Floorplans 4
© 2001-2024 funda




































