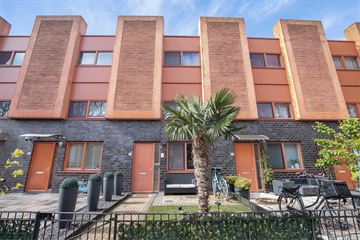This house on funda: https://www.funda.nl/en/detail/koop/den-haag/huis-dieverstraat-31/43573797/

Description
***** DIEVERSTRAAT 31 TE DEN HAAG / MORGENSTOND *****
Zeer goed onderhouden, modern afgewerkte 5-kamer eengezinswoning met energielabel A. Zonder verbouwingen te betrekken en voorzien van 134m² woonoppervlakte, een ruime woonkamer, luxe keukeninrichting, modern sanitair, voor- en achtertuin met grote serre-aanbouw en een eigen parkeerplaats in de parkeergarage. Daarnaast beschikt dit huis uit 2007 over een zeer centrale kindvriendelijke ligging in het vernieuwde gedeelte van de wijk Morgenstond. Het winkelcentrum De Leyweg en openbaar vervoer voorzieningen bevinden zich op loopafstand. Het Zuiderpark en het strand van Kijkduin liggen binnen handbereik.
Indeling:
Begane grond:
Entree/gang met garderobekast, meterkast met waterontharder, modern toilet (2020) met hangcloset en fontein, plavuizen met vloerverwarming, (doorgelegd over gehele begane grond),
woonkamer (ca. 7.80 x 4.85) met airco unit en dichte trap, open keuken (ca. 3.27 x 2.54) aan voorzijde in U opstelling, met zwart granieten aanrechtblad en Siemens apparatuur zoals een oven, gaskookplaat met wokbrander, vaatwasser, Amerikaanse koelkast en afzuiger. Schuifpui naar serre-aanbouw (ca. 4.90 x 3.00) aan achterzijde, met toegang tot zonnige achtertuin (ca. 7.40 x 5.00) op het noord/westen met overkapping, houten berging en achterom.
Eerste verdieping:
Overloop, stook/wasruimte met wasmachine- en drogeraansluiting, CV ketel (Intergas 2016 HR), mechanische ventilatie unit en omvormer voor de zonnepanelen. Slaapkamer aan voorzijde met airco unit, ruime licht betegelde badkamer (ca. 2.55 x 2.40) uit 2020 met grote inloopdouche, wastafelmeubel, twee wastafels, toilet, verwarmde spiegel en designradiator. Slaapkamer aan achterzijde met airco unit.
Tweede verdieping:
Overloop met wasruimte, slaapkamer aan voorzijde met airco unit en PVC vloer, Kamer aan achterzijde met airco unit.
Bijzonderheden:
- Woonoppervlakte circa 134 m2.
- Bouwjaar 2007;
- Geheel geïsoleerd met energielabel A;
- Ruime serre-aanbouw
- Acht zonnepanelen;
- Gelegen op erfpachtgrond (eeuwigdurend en met afgekochte canon);
- Gelegen nabij openbaar vervoer, o.a. bus 21 en 25 en tram 9 en 16;
- Moderne strakke afwerking;
- Alle kamers zijn voorzien van airco-units;
- De woning beschikt tevens over een parkeerplaats;
Oplevering in overleg.
Features
Transfer of ownership
- Last asking price
- € 550,000 kosten koper
- Asking price per m²
- € 4,104
- Status
- Sold
Construction
- Kind of house
- Single-family home, row house
- Building type
- Resale property
- Year of construction
- 2007
- Type of roof
- Flat roof covered with asphalt roofing
Surface areas and volume
- Areas
- Living area
- 134 m²
- Other space inside the building
- 14 m²
- External storage space
- 5 m²
- Plot size
- 151 m²
- Volume in cubic meters
- 525 m³
Layout
- Number of rooms
- 5 rooms (4 bedrooms)
- Number of bath rooms
- 1 bathroom
- Bathroom facilities
- Double sink, walk-in shower, toilet, and washstand
- Number of stories
- 3 stories
- Facilities
- Air conditioning, optical fibre, mechanical ventilation, TV via cable, and solar panels
Energy
- Energy label
- Insulation
- Roof insulation, double glazing, energy efficient window, insulated walls, floor insulation and completely insulated
- Heating
- CH boiler
- Hot water
- CH boiler
- CH boiler
- Intergas HR (2016, in ownership)
Cadastral data
- 'S-GRAVENHAGE AW 3831
- Cadastral map
- Area
- 150 m²
- Ownership situation
- Long-term lease
- Fees
- Bought off for eternity
- 'S-GRAVENHAGE AW 2977
- Cadastral map
- Area
- 1 m²
- Ownership situation
- Long-term lease
- Fees
- Bought off for eternity
Exterior space
- Location
- Alongside a quiet road and in residential district
- Garden
- Back garden and front garden
- Back garden
- 37 m² (7.40 metre deep and 5.00 metre wide)
- Garden location
- Located at the northwest with rear access
Storage space
- Shed / storage
- Detached wooden storage
- Facilities
- Electricity
- Insulation
- No insulation
Garage
- Type of garage
- Parking place
Parking
- Type of parking facilities
- Public parking
Photos 55
© 2001-2024 funda






















































