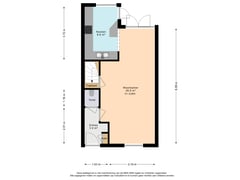Sold under reservation
Dr. A. Brediusstraat 192552 ME Den HaagHoutwijk
- 117 m²
- 106 m²
- 4
€ 485,000 k.k.
Description
Wonderfully bright and well-maintained three-story family home of approximately 117m², located in a charming street in the child-friendly neighborhood of Houtwijk!
This lovely family home features 4 bedrooms, a spacious living/dining room with a semi-open kitchen, a modern bathroom, a neat front garden, and a sunny backyard (facing east) with a stone shed and back entrance.
Ideally located, close to shops, sports facilities, schools, and public transport. Additionally, the highways are easily accessible, and the family-friendly beach resort Kijkduin is just a few minutes' drive away.
Layout
Ground Floor
From the front garden, access to the covered entrance; hallway with coat area, utility meter closet, and a modern separate toilet with a washbasin; spacious and bright living/dining room with a seating area at the front and a dining area with a semi-open kitchen at the rear. The kitchen, in a creamy white design, features a granite countertop and various built-in appliances. French doors and a single door provide access to the well-maintained backyard (east-facing) with sunshade, stone shed, and back entrance.
First Floor
Landing with staircase; two well-sized bedrooms at the front; a spacious bedroom at the rear; modern bathroom with walk-in shower, washbasin unit, towel radiator, floating toilet, and underfloor heating.
Second Floor
Generous multifunctional attic space with a sink, central heating unit, and laundry connections; spacious bedroom at the front.
Features
Perpetual ground lease with prepaid canon;
Built in 1982;
Delivery in consultation;
Energy label B;
Central heating boiler: Remeha Tzerra (2024);
Electrical system: 8 circuits with earth leakage switches;
Fully equipped with double glazing (almost entirely HR++);
Equipped with 6 solar panels;
Well-maintained backyard (east-facing) with sunshade, stone shed, and back entrance;
Centrally located, close to highways, schools, public transport, the Kijkduin beach, various shopping centers, and nature areas;
General age and materials clause applicable;
Plot size: 111 m²;
Usable area: 117 m²;
External storage space: 9 m²;
Volume: 404 m³;
Precisely measured according to the NEN 2580 measurement instructions for residential properties.
This sales description has been compiled with care. All text is informative and intended as an invitation to discuss a potential purchase. No rights can be derived from this sales description.
Features
Transfer of ownership
- Asking price
- € 485,000 kosten koper
- Asking price per m²
- € 4,145
- Listed since
- Status
- Sold under reservation
- Acceptance
- Available in consultation
Construction
- Kind of house
- Single-family home, corner house
- Building type
- Resale property
- Year of construction
- 1982
- Type of roof
- Combination roof
Surface areas and volume
- Areas
- Living area
- 117 m²
- External storage space
- 9 m²
- Plot size
- 106 m²
- Volume in cubic meters
- 404 m³
Layout
- Number of rooms
- 5 rooms (4 bedrooms)
- Number of bath rooms
- 1 bathroom and 1 separate toilet
- Bathroom facilities
- Walk-in shower, toilet, underfloor heating, and washstand
- Number of stories
- 3 stories
- Facilities
- Outdoor awning, TV via cable, and solar panels
Energy
- Energy label
- Insulation
- Double glazing, energy efficient window and completely insulated
- Heating
- CH boiler
- Hot water
- CH boiler
- CH boiler
- Remeha Tzerra (gas-fired combination boiler from 2024, in ownership)
Cadastral data
- LOOSDUINEN M 5561
- Cadastral map
- Area
- 106 m²
- Ownership situation
- Municipal ownership encumbered with long-term leaset
- Fees
- Bought off for eternity
Exterior space
- Location
- Alongside park, alongside a quiet road and in residential district
Storage space
- Shed / storage
- Storage box
Parking
- Type of parking facilities
- Paid parking, public parking and resident's parking permits
Want to be informed about changes immediately?
Save this house as a favourite and receive an email if the price or status changes.
Popularity
0x
Viewed
0x
Saved
06/12/2024
On funda





