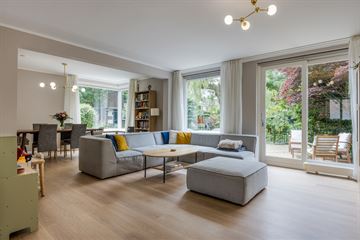This house on funda: https://www.funda.nl/en/detail/koop/den-haag/huis-duke-ellingtonstraat-62/43675724/

Description
ENJOY LIVING in this very well-maintained corner family home (approx. 128m2) with a beautifully landscaped garden by the water. Situated on a spacious plot of 210m2, which is very unique in the neighborhood!!! The house has been extended on the ground floor at the side, has four bedrooms, and is fully equipped with double glazing, floor insulation, cavity wall insulation, and an insulated roof, energy label B.
Location:
Located in the Waldeck district. Waldeck is a green residential area with many green spaces and play areas. Large parks, recreational areas, the sea, beach, and dunes are just around the corner. You can enjoy excellent walking or cycling in the adjacent and interconnecting nature and recreational areas Landgoed Ockenburg, Madestein, and De Uithof. You can do your daily shopping in the shopping centers Loosduinen, Savornin Lohmanplein, or Waldeck. The International School of The Hague (ISH) is only an 8-minute bike ride away. Public transport: light rail lines 2 and 3, and bus lines 26 and 31 are around the corner.
Layout:
Front garden with entrance to the house. Hall with modern toilet with hanging closet and sink, meter cupboard, and (cloakroom) cupboard under the stairs to the 1st floor. Delightfully bright living room, which due to the extension at the side has a width of 8.13m at the garden side, is equipped with a recently laid laminate floor with underfloor heating and sliding doors to the beautifully landscaped rear garden (approx. 130m2). The garden is located on two sides by the water, from the garden there is access to the gate to the front of the house with storage. At the front of the living room is the open kitchen with a kitchen unit with built-in appliances: refrigerator, freezer, oven, 5-burner gas hob, extractor hood, and dishwasher.
1st Floor:
Landing. Bedroom 1 is located across the entire width of the house at the front, the window in the side wall is equipped with an electric roller shutter. Central bathroom with shower, sink in vanity unit, and a 2nd toilet; Bedroom 2 with sink and Bedroom 3 are located at the rear of the house and have a sunshade.
Attic:
Via a fixed staircase from the 1st floor, you reach the attic. Multifunctional space with plastic Velux skylight, washing machine, central heating combi boiler, and access to the 4th bedroom with dormer with sunscreen, built-in wardrobe, and storage space behind the knee walls.
Special Features:
- Located on perpetually issued leasehold land
- The ground rent is €1.13 per year until July 31, 2030, but it is not collected
- The ground floor extension was built with a permit
- Storage at the side of the house, equipped with electricity
- The maintenance condition inside and outside is good
- Ground floor equipped with underfloor heating
- Electricity: 5 groups with circuit breaker and double-rate meter
- Energy label: B
- Partly equipped with wooden frames and partly aluminum frames, all with double glazing (partly HR++)
- The ground floor is insulated
- Recent cavity wall insulation and roof insulation
- Heating and hot water through central heating combi boiler, built in 2021
- At the garden side on the ground floor and 1st floor, there are sunshades and electric sunscreens (extension). The dormer in the attic also has a sunscreen
- The maintenance condition of the sanitary facilities and kitchen is good
- NVM purchase contract model applicable
- The asbestos, age, and measurement instruction clauses will be included in the purchase deed
- Delivery in consultation
Interested in this house? Engage your own NVM purchasing agent immediately. Your NVM purchasing agent looks after your interests and saves you time, money, and worries.
"This information has been compiled with the utmost care by us. However, our office accepts no liability for any incompleteness, inaccuracy, or otherwise, or the consequences thereof. All specified sizes and surfaces are indicative."
Features
Transfer of ownership
- Last asking price
- € 575,000 kosten koper
- Asking price per m²
- € 4,600
- Status
- Sold
Construction
- Kind of house
- Single-family home, corner house
- Building type
- Resale property
- Year of construction
- 1981
- Type of roof
- Combination roof covered with asphalt roofing and roof tiles
Surface areas and volume
- Areas
- Living area
- 125 m²
- Other space inside the building
- 5 m²
- Plot size
- 210 m²
- Volume in cubic meters
- 433 m³
Layout
- Number of rooms
- 6 rooms (4 bedrooms)
- Number of bath rooms
- 1 bathroom and 1 separate toilet
- Bathroom facilities
- Shower, toilet, sink, and washstand
- Number of stories
- 2 stories and an attic
- Facilities
- Mechanical ventilation and sliding door
Energy
- Energy label
- Insulation
- Roof insulation, double glazing, energy efficient window, insulated walls and floor insulation
- Heating
- CH boiler
- Hot water
- CH boiler
- CH boiler
- Remeha avanta (gas-fired combination boiler from 2021, in ownership)
Cadastral data
- LOOSDUINEN H 6341
- Cadastral map
- Area
- 210 m²
- Ownership situation
- Municipal ownership encumbered with long-term leaset (end date of long-term lease: 31-07-2030)
- Fees
- € 1.13 per year with option to purchase
Exterior space
- Location
- Alongside waterfront, sheltered location and in residential district
- Garden
- Back garden, front garden and side garden
- Back garden
- 108 m² (9.00 metre deep and 12.00 metre wide)
- Garden location
- Located at the southwest
Storage space
- Shed / storage
- Attached brick storage
- Facilities
- Electricity
Parking
- Type of parking facilities
- Public parking
Photos 54
© 2001-2024 funda





















































