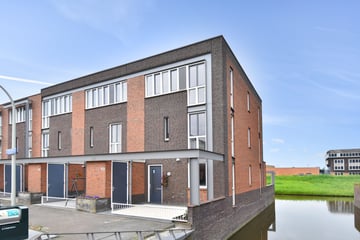This house on funda: https://www.funda.nl/en/detail/koop/den-haag/huis-fluitschiplaan-245/43519483/

Description
FLUITSCHIPLAAN 245 - YPENBURG
THIS WELL-MAINTAINED SUSTAINABLE CORNER FAMILY HOME OF 150M² WITH AN EXTENSION, 4 BEDROOMS, AND UNOBSTRUCTED VIEWS OF THE GREENERY IS LOCATED IN THE CHILD-FRIENDLY NEIGHBORHOOD OF YPENBURG, WITHIN WALKING DISTANCE OF SHOPS, SCHOOLS, AND PUBLIC TRANSPORT.
THE SPACIOUS AND ATMOSPHERIC HOUSE IS EQUIPPED WITH ALL MODERN AMENITIES AND FEATURES A SEMI-OPEN LUXURY SIEMENS KITCHEN, LIVING ROOM WITH GRANITE FLOORING, 4 BEDROOMS, LUXURY BATHROOM WITH BATH AND SHOWER, STORAGE ROOM, AND SUNNY BACKYARD (SOUTHWEST FACING).
IF YOU ARE LOOKING FOR A DELIGHTFUL FAMILY HOME, CENTRALLY LOCATED WITH EASY ACCESS TO THE MAIN ROADS TO THE HAGUE, DELFT, AND ROTTERDAM, IT IS DEFINITELY WORTH VIEWING THIS PROPERTY. YOU CAN MOVE IN IMMEDIATELY WITHOUT ANY EXTRA COSTS.
Spacious front garden, bike shed at the front.
Layout: entrance - hall - modern hanging toilet - the spacious living room 34m² with granite floor - semi-open luxury kitchen with beautiful composit countertop and Siemens built-in appliances including induction hob, extractor hood, dishwasher, fridge, freezer, combi oven/microwave, and coffee machine. From the living room, you have access to the sunny backyard.
1st floor: landing - spacious master bedroom 20m² - front bedroom 9m² - modern bathroom with bathtub, shower, sink, and toilet..
2nd floor: spacious landing - laundry room with washer and dryer connections and extra storage space, front bedroom 12m² - spacious rear bedroom 21m².
Beautifully landscaped sunny backyard (southwest facing) with unobstructed views of the greenery.
Special features:
-The house is in very good condition;
- Energy-efficient due to the heat pump (owned) with boiler and heating/floor cooling through underfloor heating;
- Granite floor on the ground floor and laminate flooring on the first and second floors;
- The walls were repainted two years ago;
- Modern bathroom with bath, shower, toilet, and sink;
- Equipped with an alarm and camera system;
- Modern hanging toilet;
- Delivery in consultation;
- Sales conditions apply;
- Short distance and centrally located to public transport and main roads to The Hague and Rotterdam;
- Child-friendly neighborhood, schools in the immediate vicinity, within cycling distance of Delft.
Why you would like to live in Ypenburg:
Location: Ypenburg is conveniently located between The Hague, Rotterdam, and Delft, making it an ideal location for people working in one of these cities but wishing to live in a quiet environment.
Accessibility: The neighborhood has good connections with public transport and highways (A4, A12, and A13), making it easy to commute to nearby cities and amenities.
Modern amenities: Ypenburg is a relatively new neighborhood with modern infrastructure, homes, and facilities. There are various shops, schools, sports facilities, and parks available to residents.
Green spaces: The neighborhood has many green areas and water features, such as the Bieslandse Bos and Dobbeplas. This makes it an attractive place for people who enjoy nature and outdoor activities.
Safety: Ypenburg is known as a safe and quiet area, making it a good choice for families with children.
Community feeling: There are several sub-neighborhoods within Ypenburg, each with its own character and community. This creates a strong community feeling and social cohesion.
New construction and sustainability: Many homes in Ypenburg are newly built and meet modern sustainability standards, contributing to an energy-efficient and environmentally friendly living environment.
Education: There are several primary and secondary schools nearby, making it a practical location for families.
Interested in this house? Contact your own NVM purchasing agent directly.
Your NVM purchasing agent looks after your interests and saves you time, money, and worries.
You can find addresses of fellow NVM purchasing agents in Haaglanden on Funda.
"This information has been compiled with the utmost care by us. However, our office does not accept any liability for any incompleteness, inaccuracy, or otherwise, nor for the consequences thereof. All specified dimensions and surfaces are indicative."
Features
Transfer of ownership
- Last asking price
- € 625,000 kosten koper
- Asking price per m²
- € 4,167
- Status
- Sold
Construction
- Kind of house
- Mansion, corner house
- Building type
- Resale property
- Year of construction
- 2011
- Type of roof
- Flat roof covered with asphalt roofing
Surface areas and volume
- Areas
- Living area
- 150 m²
- Plot size
- 115 m²
- Volume in cubic meters
- 450 m³
Layout
- Number of rooms
- 5 rooms (4 bedrooms)
- Number of bath rooms
- 1 bathroom and 1 separate toilet
- Bathroom facilities
- Shower, bath, toilet, sink, and washstand
- Number of stories
- 3 stories
- Facilities
- Mechanical ventilation and TV via cable
Energy
- Energy label
- Insulation
- Completely insulated
- Heating
- Complete floor heating and heat pump
- Hot water
- Electrical boiler
Cadastral data
- 'S-GRAVENHAGE BF 4397
- Cadastral map
- Area
- 115 m²
- Ownership situation
- Full ownership
Exterior space
- Location
- Alongside a quiet road, in residential district and unobstructed view
- Garden
- Back garden
- Back garden
- 36 m² (6.60 metre deep and 5.40 metre wide)
- Garden location
- Located at the southwest
Storage space
- Shed / storage
- Attached brick storage
- Facilities
- Electricity
Parking
- Type of parking facilities
- Paid parking, public parking and resident's parking permits
Photos 47
© 2001-2025 funda














































