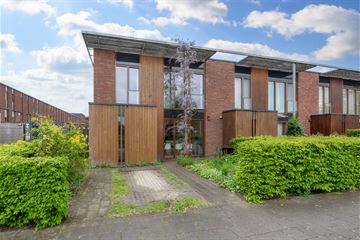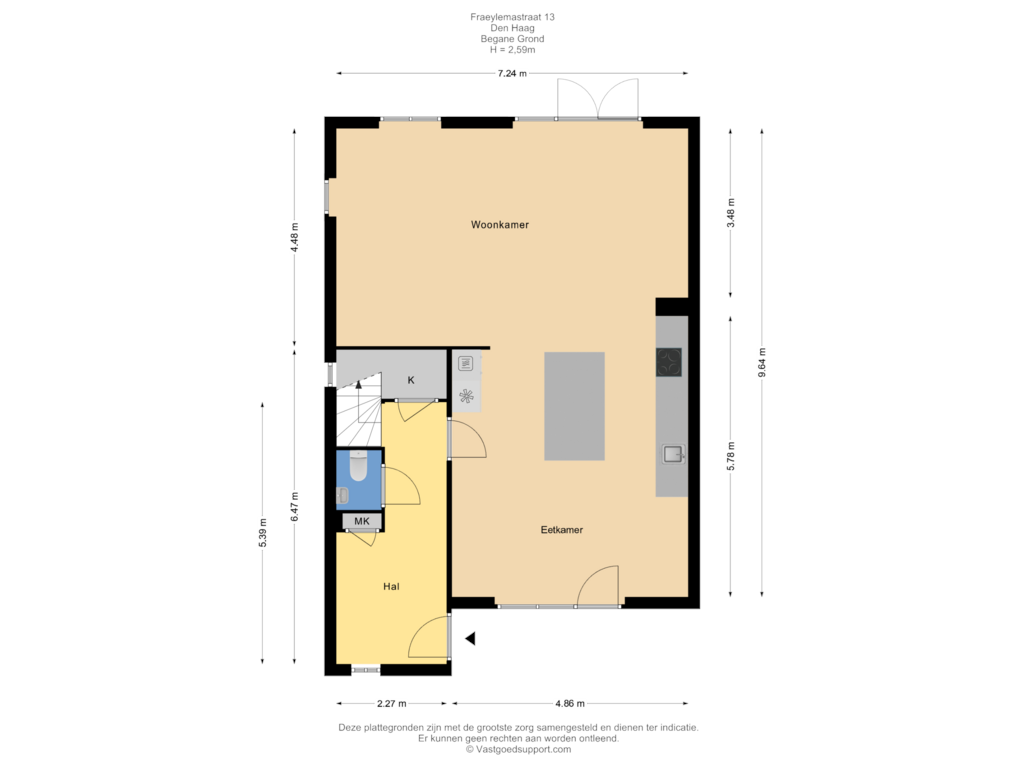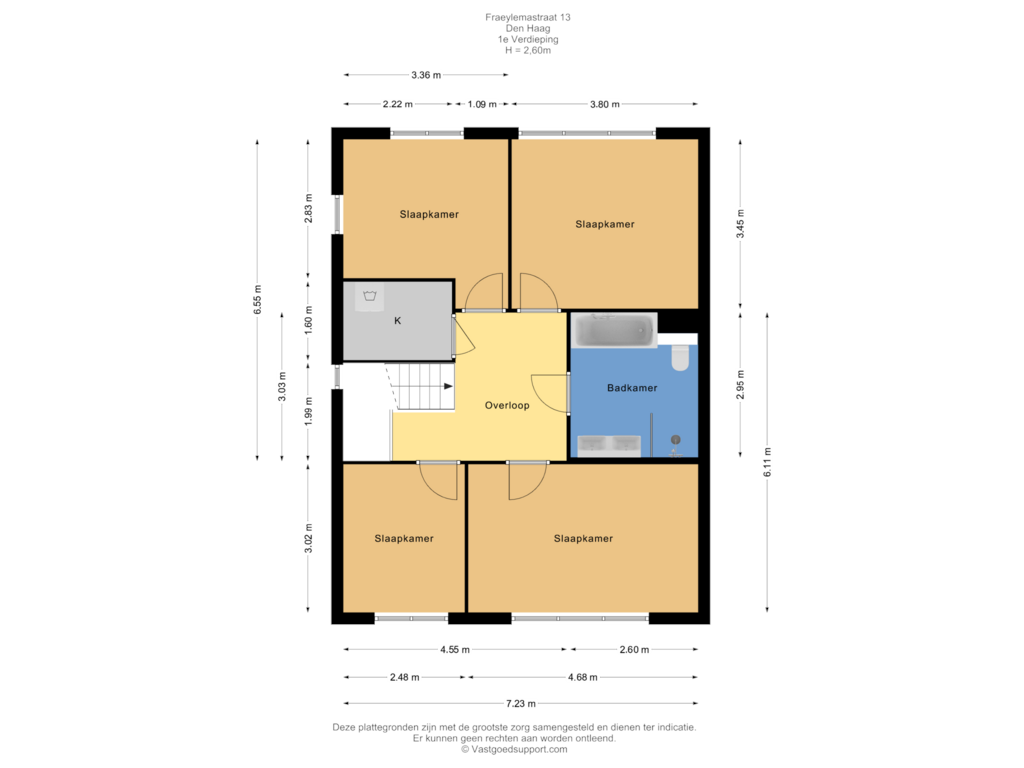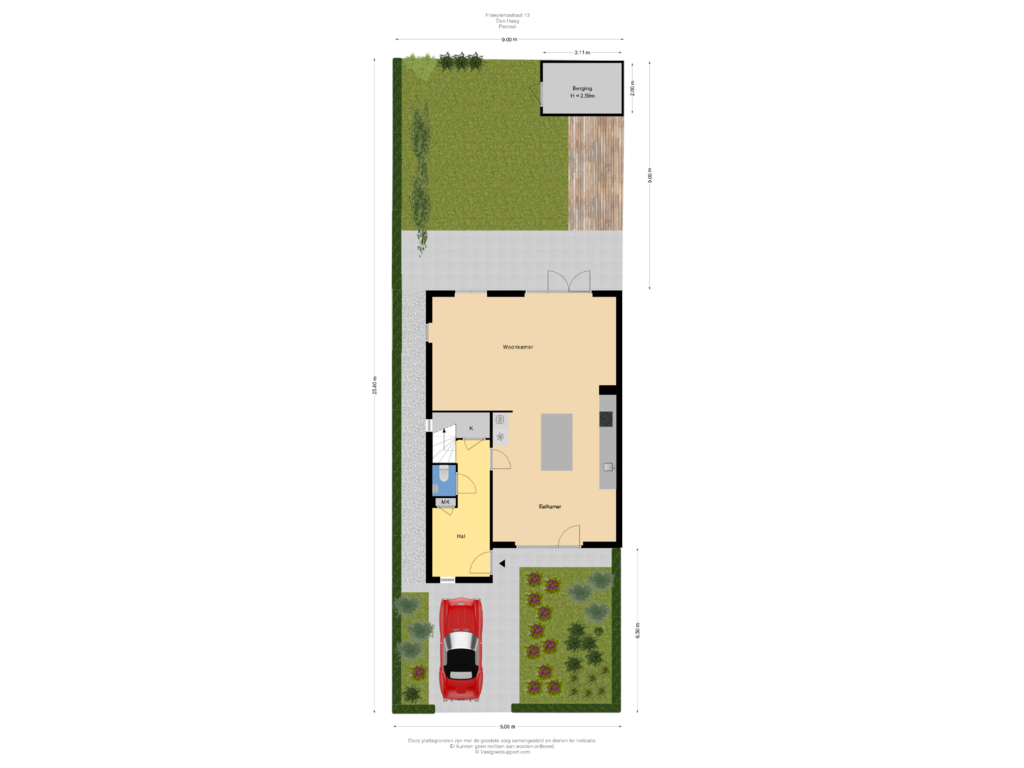This house on funda: https://www.funda.nl/en/detail/koop/den-haag/huis-fraeylemastraat-13/43779390/

Description
In kindvriendelijke buurt gelegen zeer royale en goed onderhouden hoek eengezinswoning (ca. 143 m2) met 4 slaapkamers, zonnige achtertuin, eigen parkeerplaats en eeuwigdurend afgekochte erfpacht.
De woning is duurzaam, gasloos en voorzien van 20 zonnepanelen, HR ++ isolatieglas en warmtepomp.
Dit in combinatie met de vloerverwarming op de begane grond maakt het wonen zeer comfortabel.
Gelegen op de grens van Rijswijk, nabij stadspark Overvoorde, openbaar vervoer, uitvalswegen en het gezellige winkelcentrum ‘Stadscentrum Bogaard’.
Indeling:
voortuin met parkeerplaats, entree, hal met meterkast en diepe vaste trapkast, toilet met fontein, toegang naar lichte tuingerichte woonkamer met fraaie bamboe houten vloer voorzien van vloerverwarming, openslaande deuren naar goed verzorgde zonnige achtertuin met houten berging, in het midden van de woonkamer is de moderne keuken gesitueerd, deze is voorzien van een keukeneiland met veel kastruimte en diverse inbouwapparatuur w.o.; 4-pits inductiekookplaat met warmhoudplaat, afzuigschouw, koel/vriescombinatie, oven, magnetron en vaatwasser, aan de voorzijde is de lichte eetkamer met prachtig uitzicht naar de voortuin;
trap naar de eerste etage: ruime overloop met vaste kast alwaar opstelplaats voor de warmtepomp en wasmachine, twee slaapkamers aan de achterzijde gelegen (ca. 380x345 en 336x283), tussengelegen in moderne tinten uitgevoerde geheel betegelde badkamer met dubbele wastafel, ligbad, inloop douche en hangend toilet, ruime ouderslaapkamer (ca. 468x302) en tweede aan de voorzijde gelegen slaapkamer (ca. 302x248)
Door de hoge ramen in alle vertrekken is het een heerlijke lichte eengezinswoning welke zeker een bezichtiging waard is!
Aanvullende informatie:
* bouwjaar 2010
* gebruiksoppervlakte ca. 143 m2
* erfpacht eeuwigdurend afgekocht
* volledig voorzien van dubbele beglazing HR++
* volledig geïsoleerd
* energielabel A++
* begane grond voorzien van houten bamboevloer met vloerverwarming
* slaapverdieping geheel voorzien van bamboe laminaatvloer
* vernieuwde mechanische ventilatie
* parkeren op eigen terrein
* oplevering in overleg
Features
Transfer of ownership
- Asking price
- € 625,000 kosten koper
- Asking price per m²
- € 4,371
- Listed since
- Status
- Sold under reservation
- Acceptance
- Available in consultation
Construction
- Kind of house
- Single-family home, corner house
- Building type
- Resale property
- Year of construction
- 2010
Surface areas and volume
- Areas
- Living area
- 143 m²
- External storage space
- 6 m²
- Plot size
- 243 m²
- Volume in cubic meters
- 498 m³
Layout
- Number of rooms
- 6 rooms (4 bedrooms)
- Number of bath rooms
- 1 bathroom and 1 separate toilet
- Bathroom facilities
- Double sink, walk-in shower, bath, and toilet
- Number of stories
- 2 stories
- Facilities
- Mechanical ventilation and solar panels
Energy
- Energy label
- Insulation
- Energy efficient window and completely insulated
- Heating
- Partial floor heating and heat pump
- Hot water
- Electrical boiler
Cadastral data
- 'S-GRAVENHAGE AI 10507
- Cadastral map
- Area
- 243 m²
- Ownership situation
- Municipal long-term lease
- Fees
- Bought off for eternity
Exterior space
- Garden
- Back garden, front garden and side garden
- Back garden
- 81 m² (9.00 metre deep and 9.00 metre wide)
- Garden location
- Located at the west
Storage space
- Shed / storage
- Detached wooden storage
- Facilities
- Electricity
Garage
- Type of garage
- Parking place
Parking
- Type of parking facilities
- Parking on private property
Photos 54
Floorplans 3
© 2001-2025 funda
























































