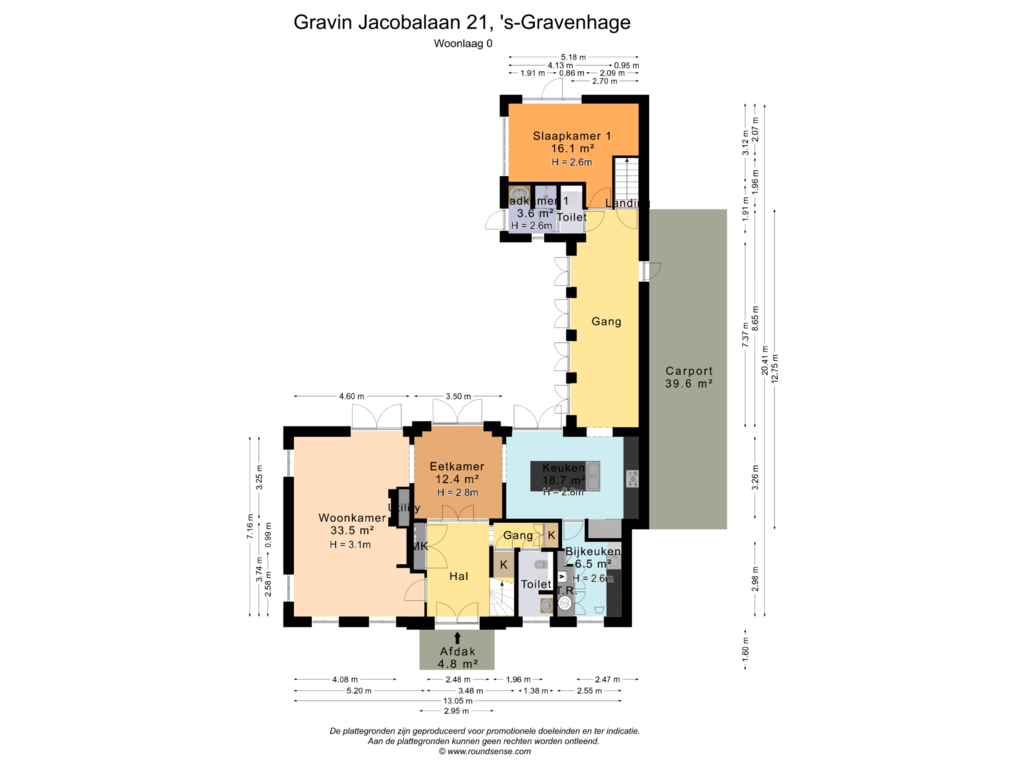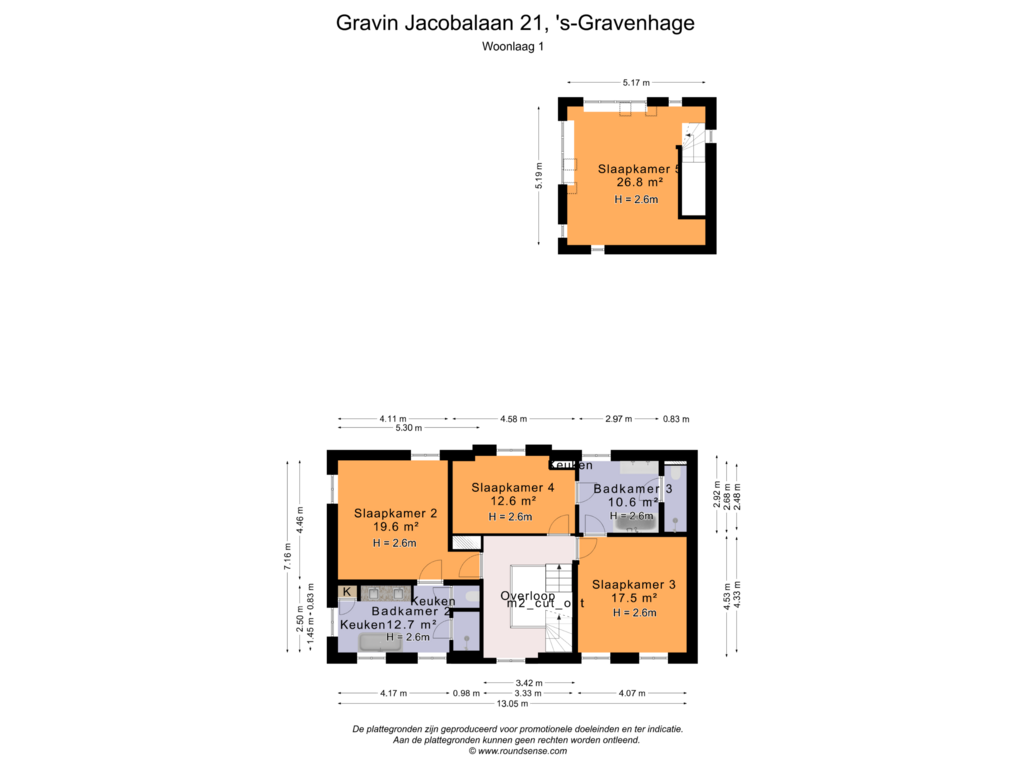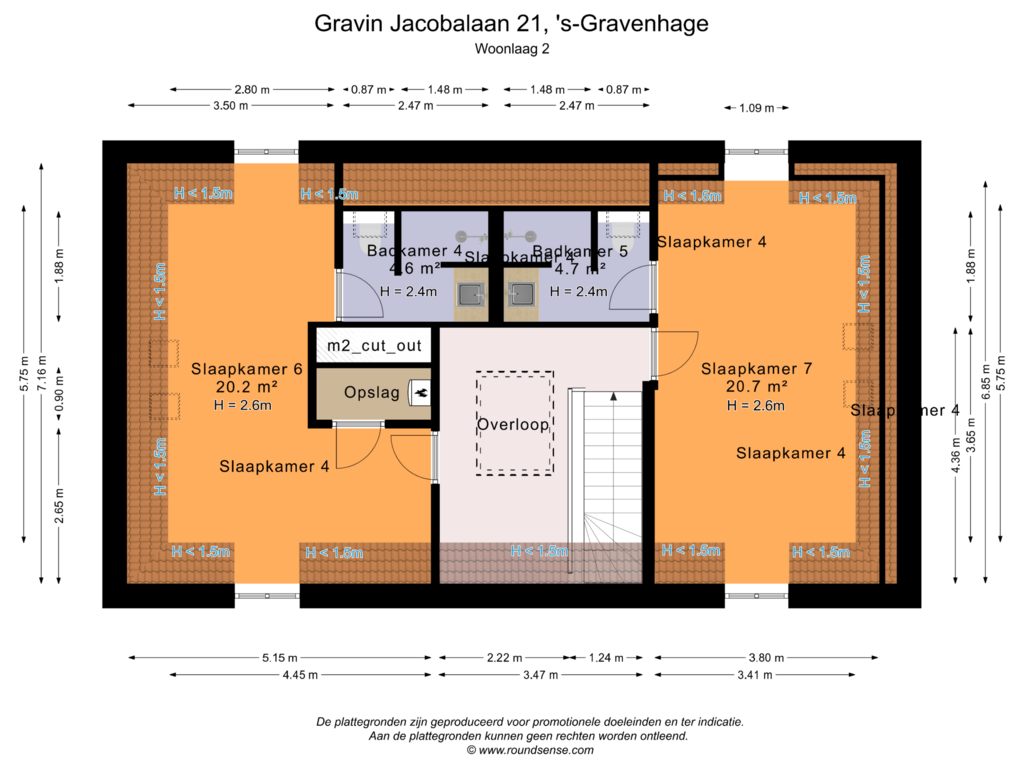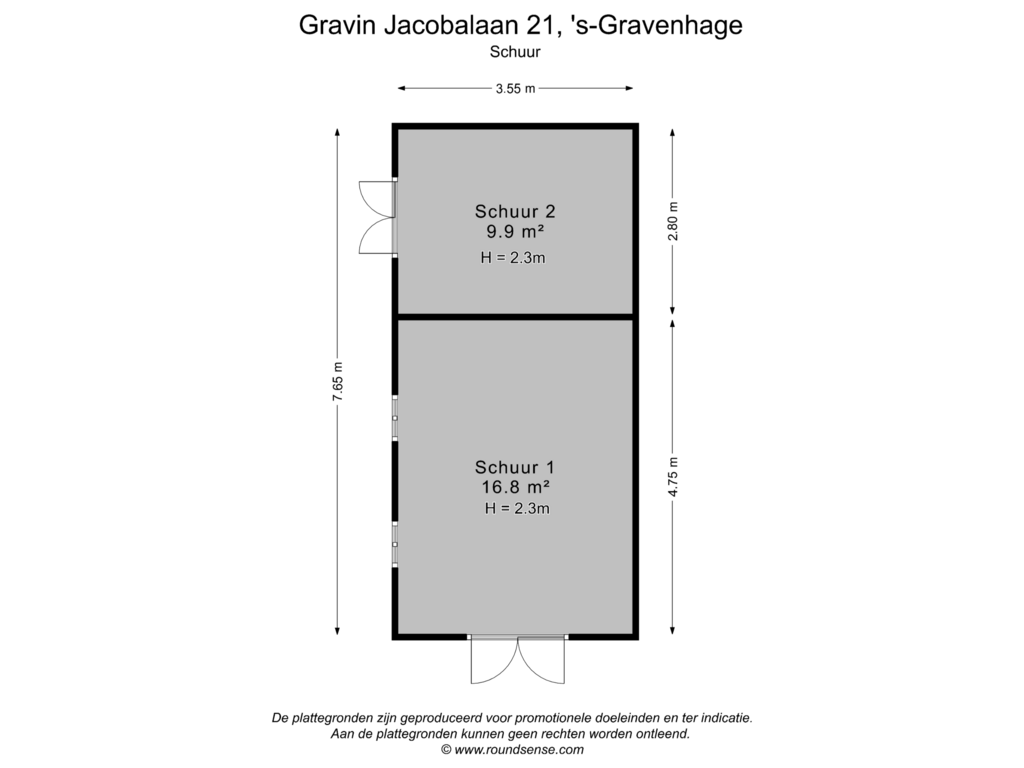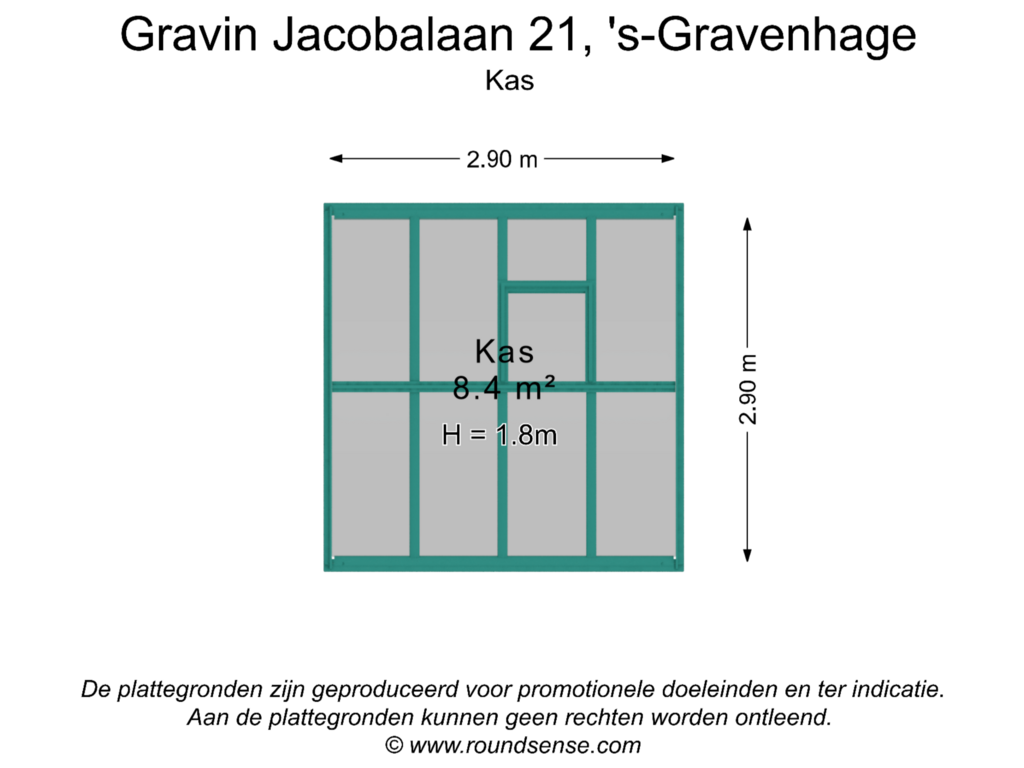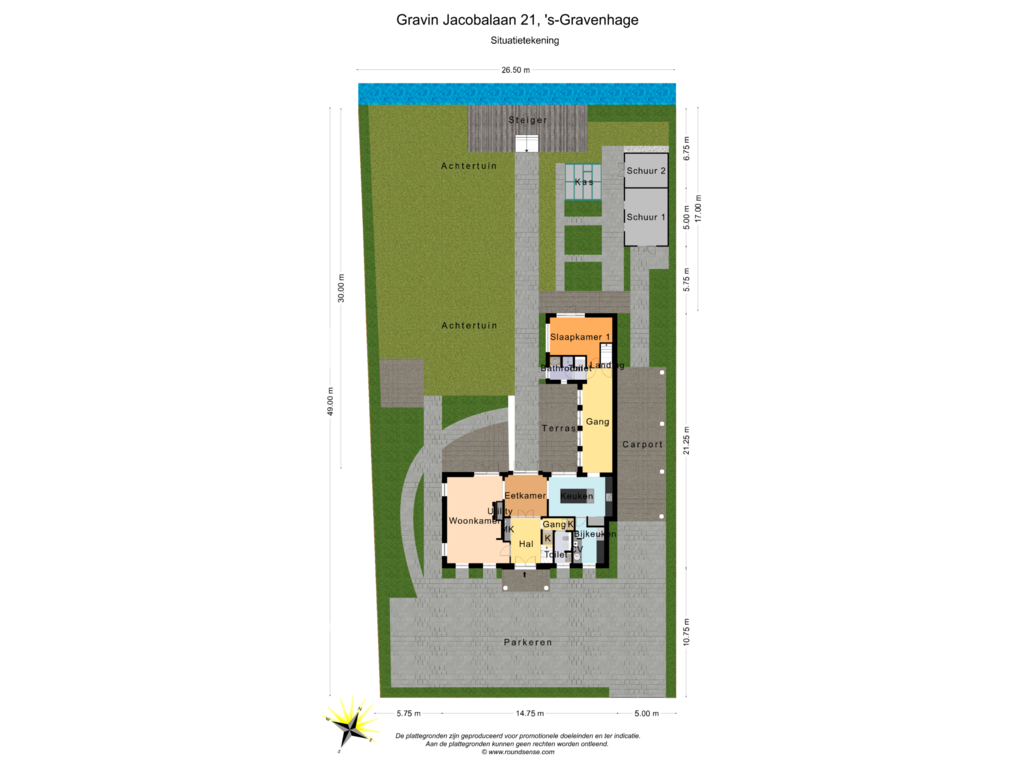This house on funda: https://www.funda.nl/en/detail/koop/den-haag/huis-gravin-jacobalaan-21/43730700/
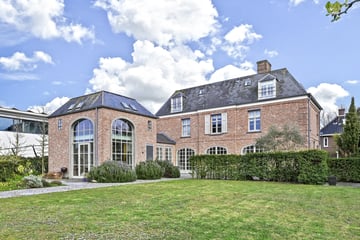
Gravin Jacobalaan 212553 GX Den HaagKraayenstein en Vroondaal
€ 2,500,000 k.k.
Eye-catcherSchitterend landhuis in Vroondaal
Description
UNIQUE IN VROONDAAL – AN OASIS OF LUXURY AND PEACE
Imagine waking up in a magnificent country house, surrounded by lush greenery, absolute peace and a breathtaking view of an extensive garden by the water. A dream? No, this is pure reality.
At the prestigious Gravin Jacobalaan 21 in The Hague, you will find this magnificent country house, designed by the renowned architect Vlassak Verhulst and completed in 2011. The design exudes refinement and timeless elegance, using historical and natural materials that create a sense of warmth and authenticity. With a generous living area of ??approximately 327 m², spread over three levels, this villa offers an unparalleled living experience, including seven spacious bedrooms and five luxurious bathrooms, finished with an eye for detail and craftsmanship.
An Exquisite Location in the Popular Vroondaal
This unique country house is located in the exclusive Vroondaal district, an enclave of peace and serenity on the edge of the city. The proximity of the International School of The Hague (ISH), the dune area and excellent connections to arterial roads make this location perfect for those who value both accessibility and privacy.
An Interior that Impresses
When you pass the imposing entrance gate, you are welcomed by an impressive driveway and an atmosphere of understated luxury.
Ground floor: The light, spacious living room, stylish dining room and fully equipped kitchen form the heart of the home. The kitchen, equipped with top-modern appliances, is a paradise for culinary enthusiasts. A separate wing offers privacy for guests with two bedrooms, a bathroom and a private entrance.
First floor: Via a majestic staircase you reach the sleeping floor. Here you will find the master bedroom, with an en-suite bathroom that redefines luxury. Two additional bedrooms share a modern bathroom, ideal for a family or guests. Second Floor: Two more spacious bedrooms, each with its own bathroom, provide ultimate comfort and flexibility.
A Garden Like a Private Paradise
The almost 1,260 m² garden offers an oasis of peace and privacy. The deep backyard ends at a picturesque water canal, complete with its own jetty – perfect for relaxation or water sports. A charming orangery offers space for growing fresh herbs and vegetables. The garden also features a Swedish sauna and two outbuildings, ideal as storage or hobby rooms.
The front garden has its own driveway with parking for six cars, including a spacious carport.
Perfect Balance Between City and Nature
Surrounded by nature, but with the vibrant city life of The Hague within easy reach, this home offers the best of both worlds. The proximity to beaches, dunes and parks makes it a paradise for nature lovers.
Make your dreams come true with this masterpiece of living comfort and elegance. A unique offering in one of the most desirable neighborhoods in The Hague.
Particularities:
- Usable area living approx. 327 m2
- Content approx.1310 m3
- Plot 1259 m2
- Year of construction approx. 2011
- Heating and hot water supply via central heating combi boiler and Boiler: Viessmann Vitodens 200
- Very extensive electrical installation with sufficient groups and earth leakage switches.
- Entire ground floor with underfloor heating
- Water softening system present
- Central vacuum cleaner system
- Central heating boiler with water heater
- Delivery: in consultation (can be done quickly)
As soon as oral agreement has been reached on the sale of the property, this will be recorded in writing in an NVM purchase agreement.
Interested in this property? Bring your own NVM purchase broker! An NVM purchase broker stands up for your interests and saves you time, money and worries. You get more done with an NVM purchase broker! You can find addresses of fellow NVM purchase brokers in the region on Funda.
Features
Transfer of ownership
- Asking price
- € 2,500,000 kosten koper
- Asking price per m²
- € 7,645
- Listed since
- Status
- Available
- Acceptance
- Available in consultation
Construction
- Kind of house
- Country house, detached residential property
- Building type
- Resale property
- Year of construction
- 2011
- Type of roof
- Combination roof covered with asphalt roofing and slate
Surface areas and volume
- Areas
- Living area
- 327 m²
- Exterior space attached to the building
- 44 m²
- External storage space
- 35 m²
- Plot size
- 1,259 m²
- Volume in cubic meters
- 1,310 m³
Layout
- Number of rooms
- 9 rooms (7 bedrooms)
- Number of bath rooms
- 5 bathrooms and 1 separate toilet
- Bathroom facilities
- Sauna, 5 showers, 5 toilets, 3 sinks, 2 double sinks, 2 baths, and 4 washstands
- Number of stories
- 3 stories
- Facilities
- Alarm installation, skylight, smart home, optical fibre, mechanical ventilation, flue, and sauna
Energy
- Energy label
- Insulation
- Roof insulation, double glazing, energy efficient window, insulated walls, floor insulation and completely insulated
- Heating
- CH boiler
- Hot water
- CH boiler
- CH boiler
- Viessmann (gas-fired combination boiler from 2011, in ownership)
Cadastral data
- LOOSDUINEN K 1874
- Cadastral map
- Area
- 1,259 m²
- Ownership situation
- Municipal ownership encumbered with long-term leaset
- Fees
- Bought off for eternity
Exterior space
- Garden
- Surrounded by garden
Storage space
- Shed / storage
- Detached wooden storage
Garage
- Type of garage
- Carport and possibility for garage
Parking
- Type of parking facilities
- Parking on gated property and parking on private property
Photos 64
Floorplans 6
© 2001-2025 funda
































































