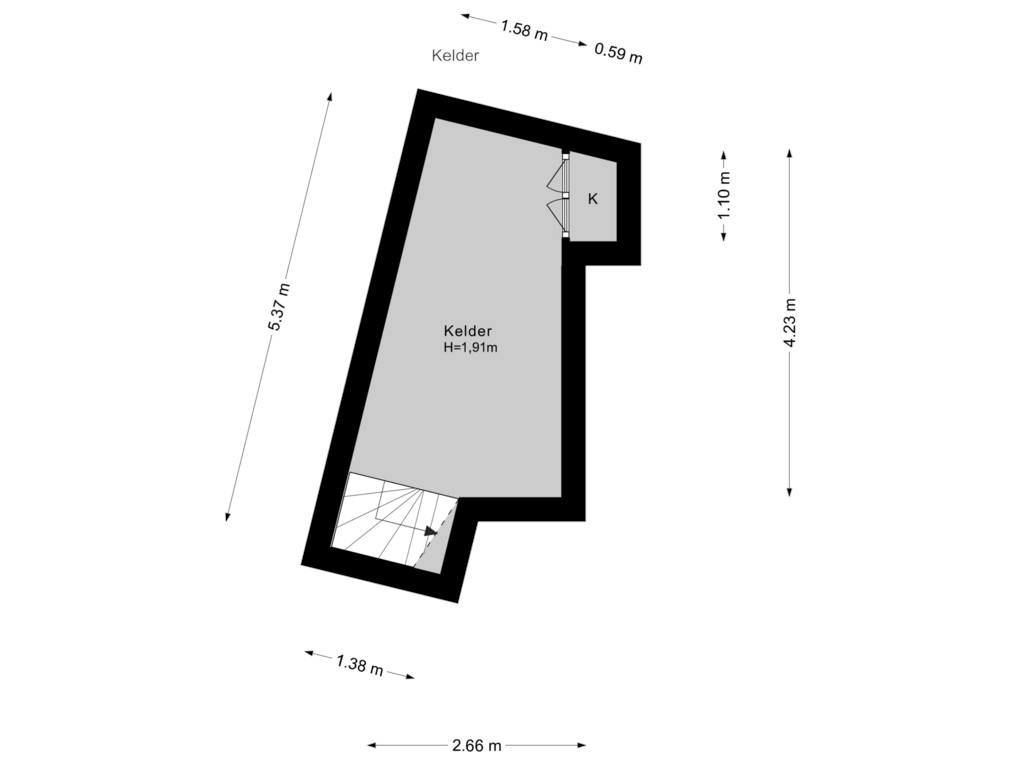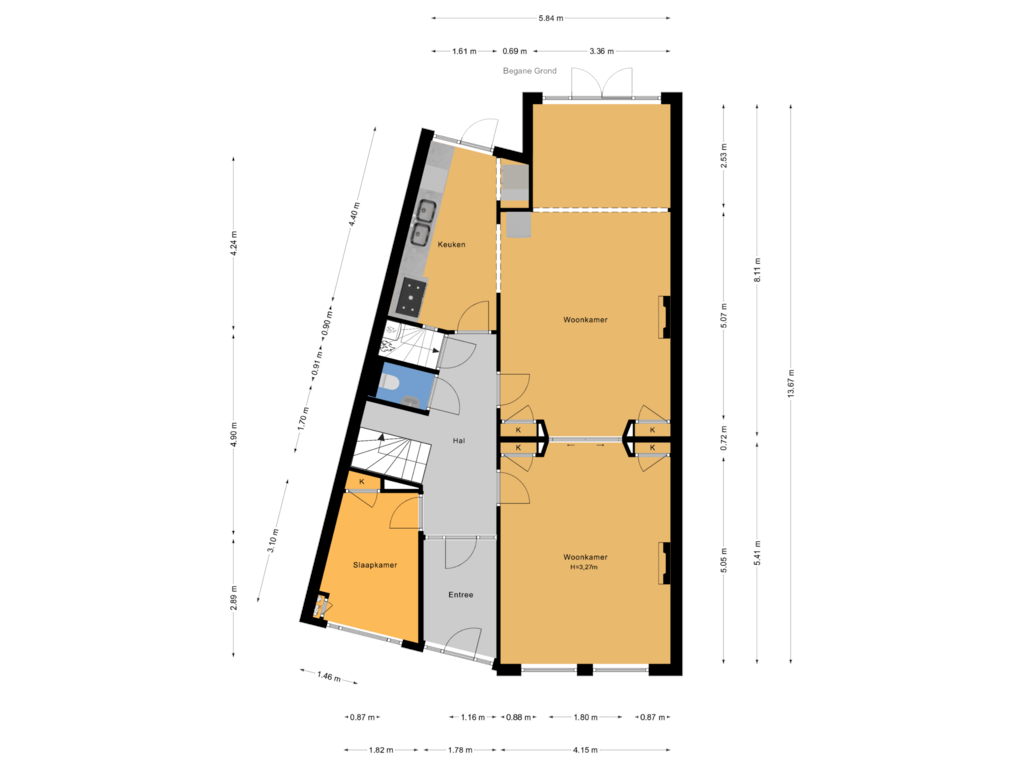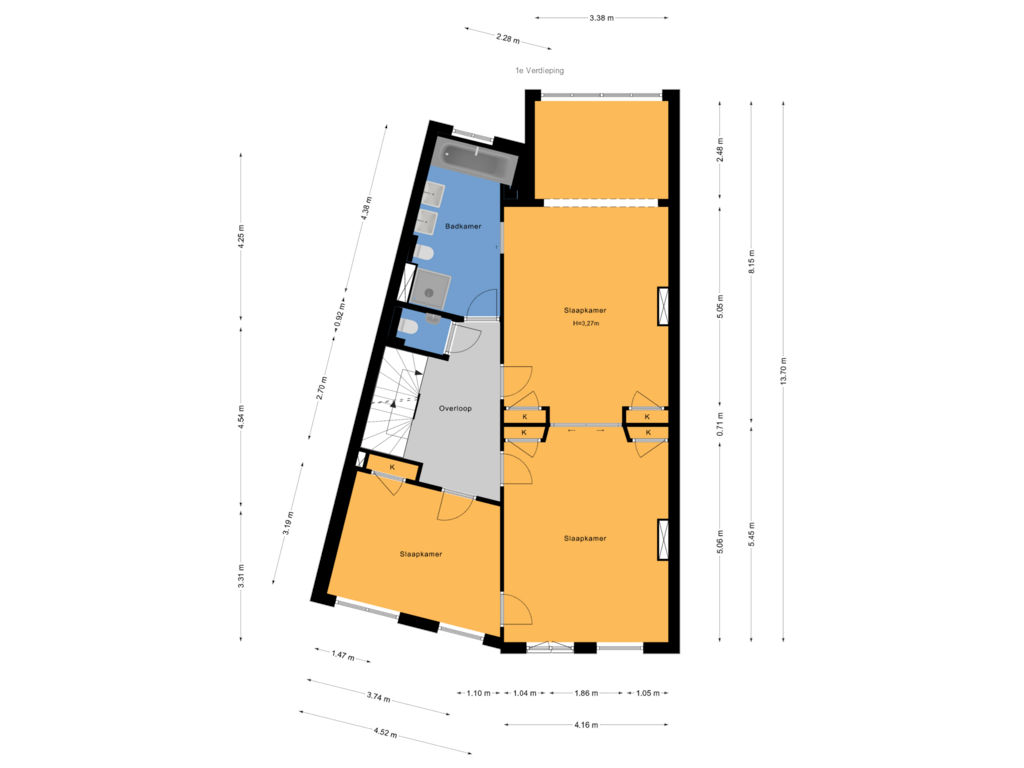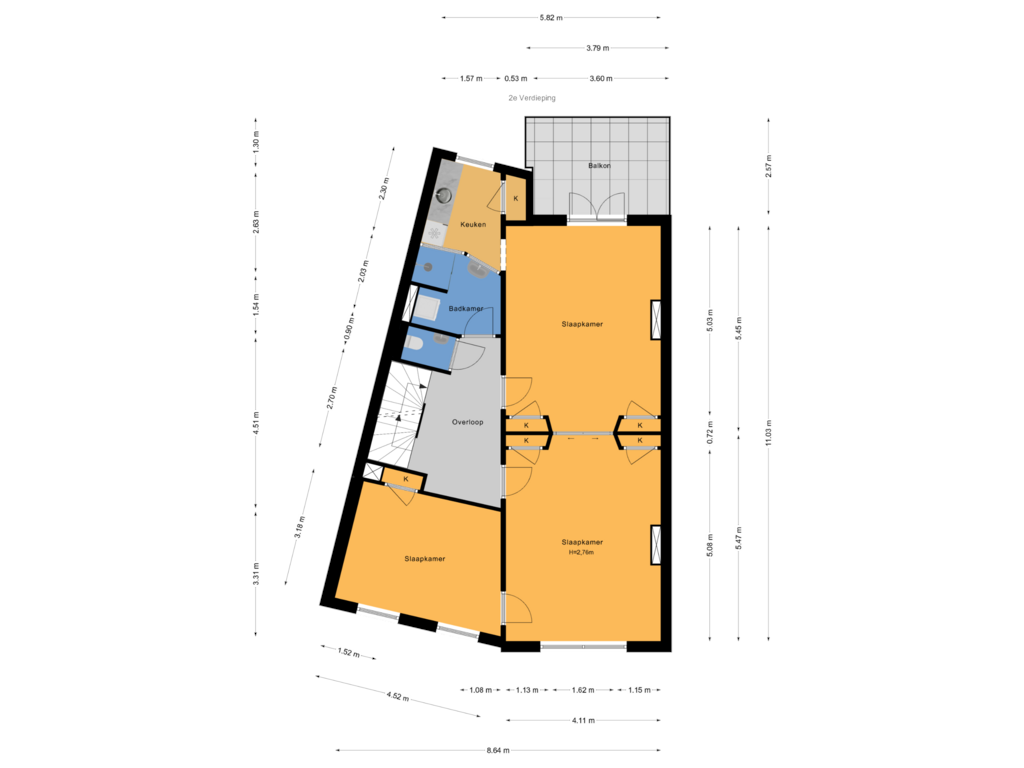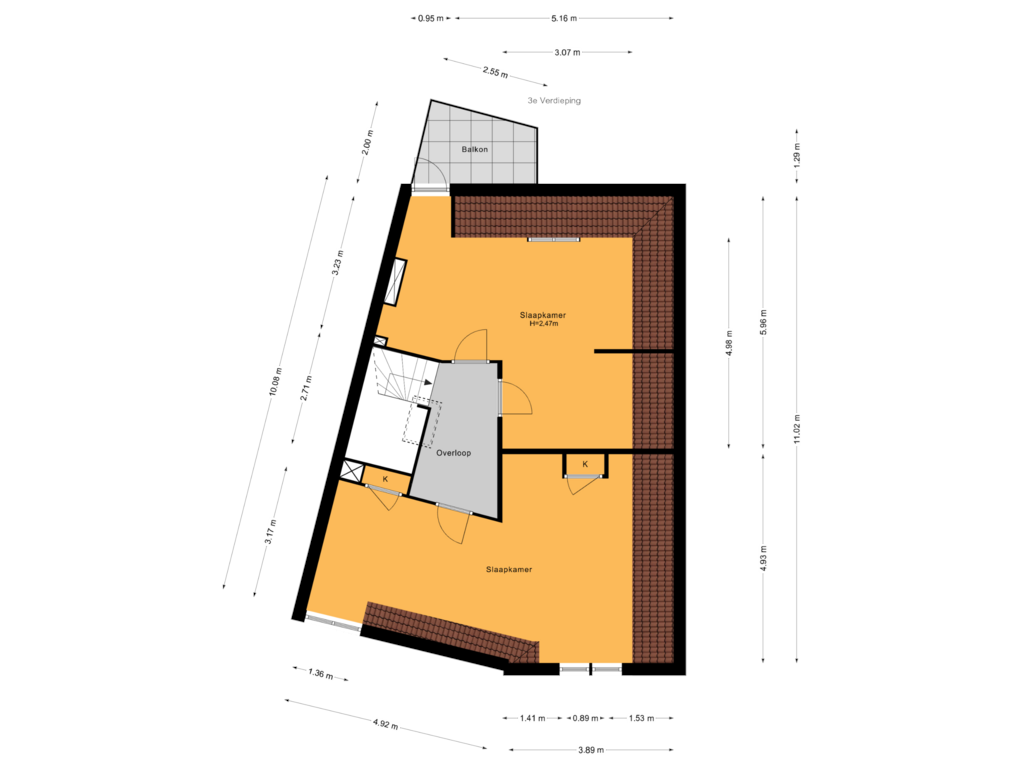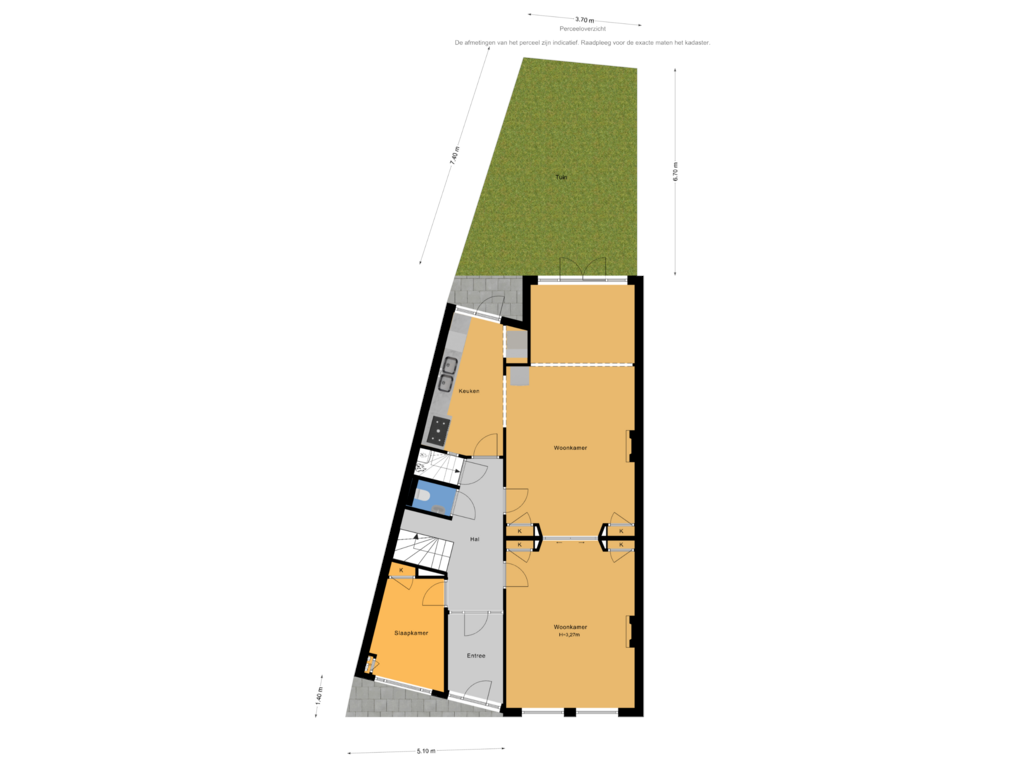This house on funda: https://www.funda.nl/en/detail/koop/den-haag/huis-groot-hertoginnelaan-119/43781404/
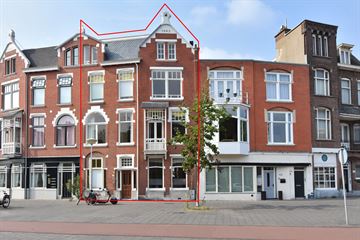
Groot Hertoginnelaan 1192517 EN Den HaagStadhoudersplantsoen
€ 1,229,000 k.k.
Eye-catcherKlassiek 4-laags 1,5 herenhuis van 332m² in Duinoord op eigen grond!
Description
Classic four-storey 1.5 townhouse of 332 m2. The popular Neo-Renaissance style of the early 1900s comes into its own in this townhouse. Fortunately, the beautiful Art Nouveau features have been preserved, including the high, richly ornamented ceilings, the beautiful partition doors, natural stone fireplaces, the oak parquet floors and the many stained-glass windows.
Splendid, partitioned living room and large, modern open kitchen, charming city garden, cellar, nine bedrooms/studies, two bathrooms and a pantry are spread over four floors.
This exceptional townhouse from 1904 is located on a freehold plot in a beautiful central location in Duinoord and can be recognised by the beautiful front facade with the wooden balcony with a lean-to.
Location
The Groot Hertoginnelaan is known as a stately avenue in Duinoord, located within walking distance of Reinkenstraat and Frederik Hendriklaan with a variety of shops, lunchrooms and restaurants. Many secondary and primary schools are nearby, including various international schools and companies. You can quickly get to the beach, the city and the station by bike or public transport.
What you definitely want to know about this stately townhouse:
- Living area of 332 m² in accordance with the branch measurement standard (derived from the NEN
2580 method)
- Many authentic details
- High, richly ornamented ceilings
- Energy label C
- Construction year 1904
- Ground floor is insulated
- Electricity: 16 groups and 3 earth leakage circuit breakers
- Central-heating boiler, brand Remeha Calenta, year 2014
- Wooden window frames with partial double glazing
- Intercom on every floor
- Building inspection report available
- State-protected cityscape of Duinoord
- Freehold plot
- Also see our film about the area
- Terms and conditions of sale apply
- The sales contract will be drawn up in accordance with the NVM model
- Due to the construction year, the age and
materials clause will be included in the deed of sale
Layout
Ground floor
Hall with original marble floor and beautiful stained-glass connecting door. You then enter a wide hallway with marble floor slabs.
You enter a beautiful open-plan room, with stained-glass partition doors, lovely ornamental ceilings, two natural stone fireplaces and a very beautiful oak parquet floor with herringbone/Versailles pattern.
Both the living room and the hallway lead to the bright modern kitchen. This kitchen is equipped with a natural stone worktop with a five-burner gas hob and an integrated extractor hood, a dishwasher, fridge-freezer, an oven and a microwave.
Lovely nicely landscaped city garden.
The extra room at the front with a built-in cupboard is a nice addition.
Modern tiled toilet with hand basin.
Large cellar with original wooden storage cupboard and the location of the central-heating boiler.
1st floor
Landing with modern spacious toilet with hand basin and authentic tiling.
Superb partitioned room with beautiful, richly decorated oak parquet floor and beautiful ornamented ceilings. The front room has a stone fireplace and a small balcony. The very large classic (Art Deco) back room with conservatory contains beautiful wooden panelling and has direct access to the bathroom.
At the rear there is a bright modern bathroom with a bath, shower with rain shower, bidet, two hand basins and a towel radiator and mechanical ventilation.
At the front, there is an extra-large, wide side room with built-in cupboard.
2nd floor
Spacious landing with modern tiled toilet with hand basin.
Spacious and attractive partitioned room with an unobstructed view over the Groot Hertoginnelaan. The back room has a stone fireplace and access to a large terrace with beautiful decking. From the back room, you enter a kitchen with a built-in cupboard.
Second modern bathroom with shower, hand basin, towel radiator and connections for the washing machine and dryer.
Wide room at the front with a built-in cupboard.
3rd floor
Spacious landing with extra natural light through the skylight.
The very spacious room at the front with storage cupboards is a splendid feature. This attic room was recently renovated and insulated and runs over the entire width of the townhouse. Spacious L-shaped attic at the rear with access to a balcony.
Interested in this property? Please contact your NVM estate agent. Your NVM estate agent acts in your interest and saves you time, money and worries.
Addresses of fellow NVM purchasing agents in Haaglanden can be found on Funda.
Cadastral description:
Municipality of The Hague, section N, number 8825
Transfer in consultation
Features
Transfer of ownership
- Asking price
- € 1,229,000 kosten koper
- Asking price per m²
- € 3,702
- Listed since
- Status
- Available
- Acceptance
- Available in consultation
Construction
- Kind of house
- Mansion, row house
- Building type
- Resale property
- Year of construction
- 1904
- Specific
- Protected townscape or village view (permit needed for alterations)
- Type of roof
- Combination roof
- Quality marks
- Bouwkundige Keuring
Surface areas and volume
- Areas
- Living area
- 332 m²
- Other space inside the building
- 11 m²
- Exterior space attached to the building
- 14 m²
- Plot size
- 143 m²
- Volume in cubic meters
- 1,294 m³
Layout
- Number of rooms
- 11 rooms (8 bedrooms)
- Number of bath rooms
- 2 bathrooms and 3 separate toilets
- Bathroom facilities
- Bidet, 2 showers, double sink, bath, and sink
- Number of stories
- 4 stories and a basement
Energy
- Energy label
- Insulation
- Partly double glazed and floor insulation
- Heating
- CH boiler
- Hot water
- CH boiler
- CH boiler
- Remeha Calenta (gas-fired combination boiler from 2014, in ownership)
Cadastral data
- 'S-GRAVENHAGE N 8825
- Cadastral map
- Area
- 143 m²
- Ownership situation
- Full ownership
Exterior space
- Location
- In residential district and unobstructed view
- Garden
- Back garden
- Back garden
- 37 m² (7.00 metre deep and 4.85 metre wide)
- Garden location
- Located at the northwest
- Balcony/roof terrace
- Balcony present
Parking
- Type of parking facilities
- Paid parking and public parking
Photos 88
Floorplans 6
© 2001-2024 funda
























































































