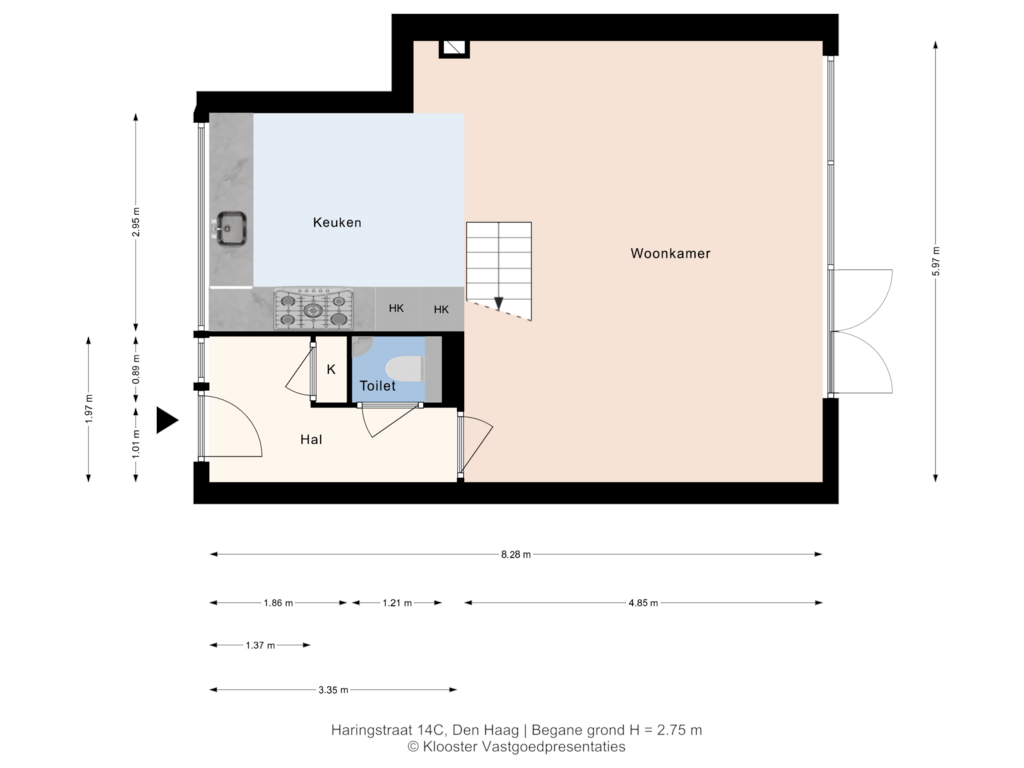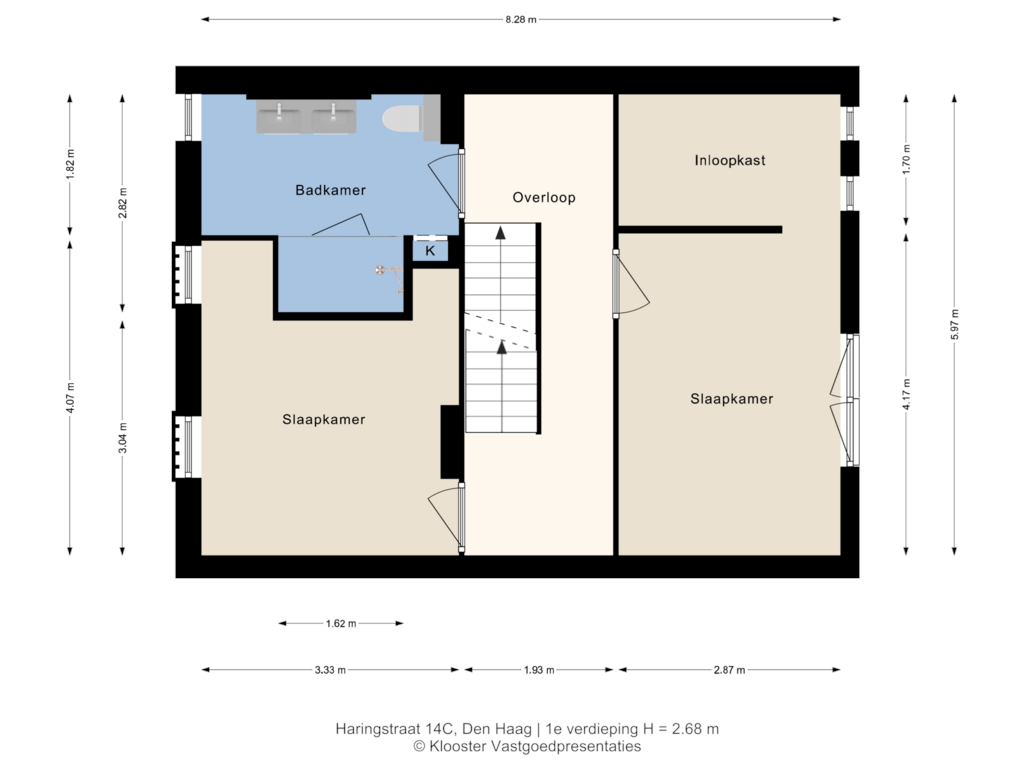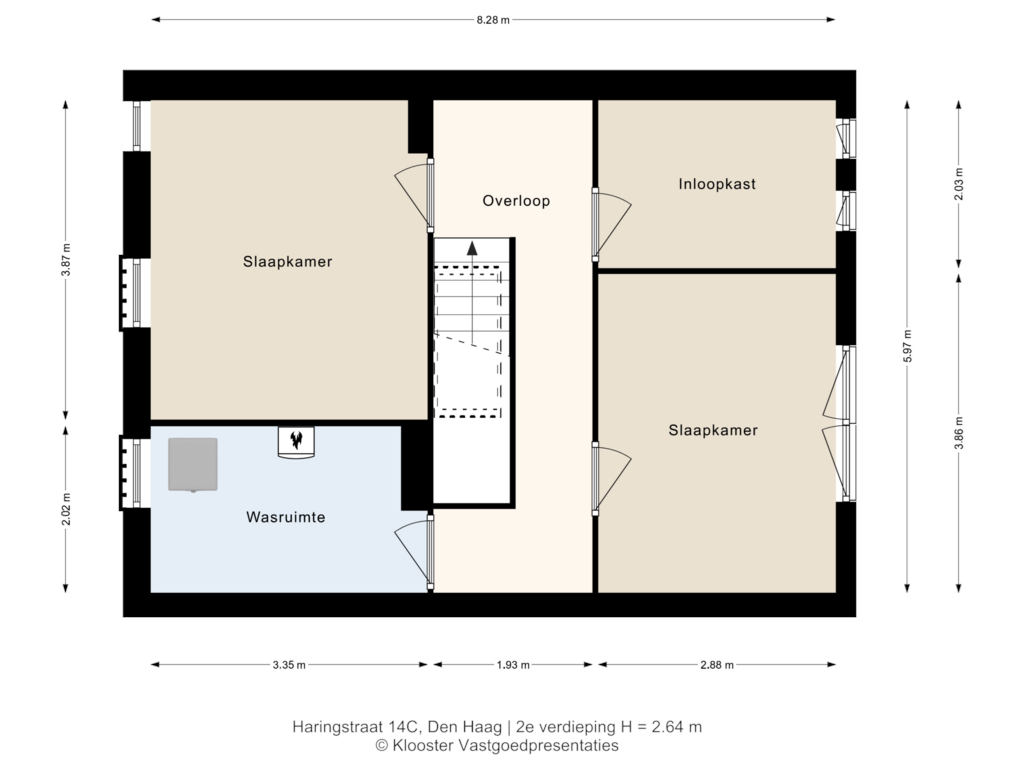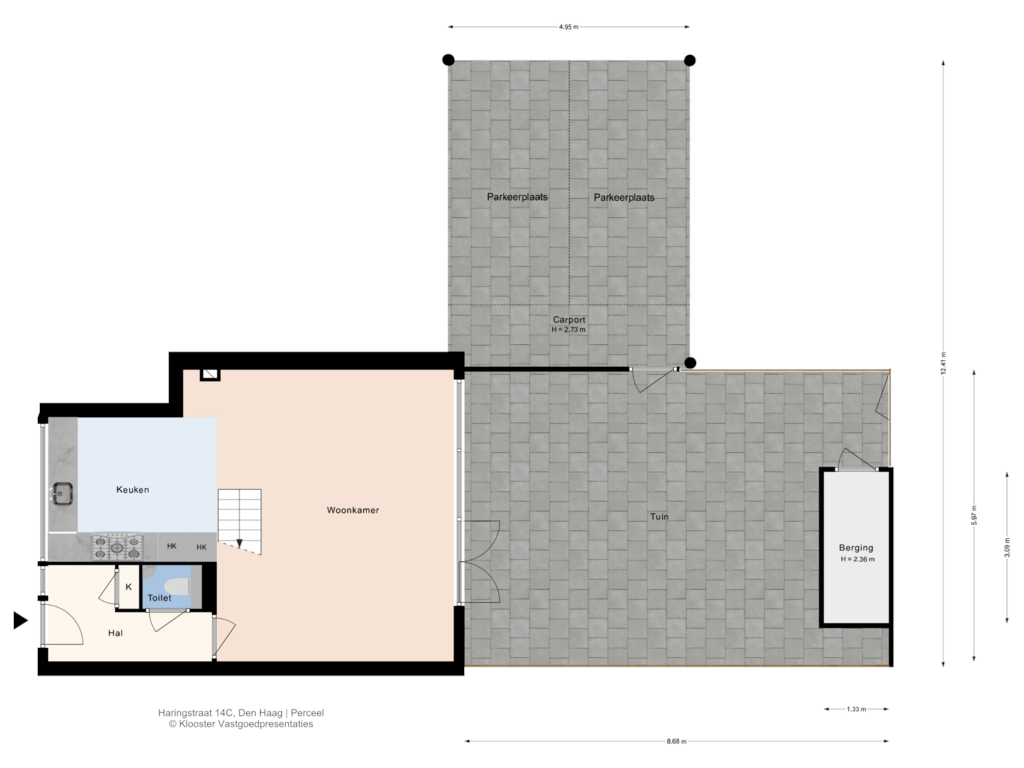This house on funda: https://www.funda.nl/en/detail/koop/den-haag/huis-haringstraat-14-c/43717748/
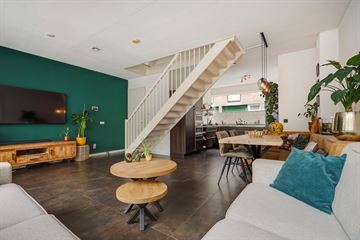
Eye-catcherUnieke kans voor een ruime eengezinswoning in hartje Scheveningen!
Description
For English see below
Een heerlijke eengezinswoning gelegen in een rustige straat met twee eigen parkeerplekken. Waar vind je dit nog in hartje Scheveningen? Dit is uw kans! Een goed onderhouden woning met meer dan 145m2 woonoppervlak welke beschikt over een ruime woonkamer met open keuken en openslaande deuren naar een riante tuin, vrijstaande schuur en toegang tot de garage. Op de eerste en tweede verdieping treft u maar liefst vijf slaapkamers, een ruime badkamer en idem washok met technische installaties!
De woning is gelegen in het oude Scheveningen en is grenzend aan het Belgisch Park. Na een korte wandeling bereik je het Noorderstrand, de boulevard en het Zwarte Pad van het bruisende Scheveningen. Daarnaast slechts op enkele minuten lopen zijn de diverse winkelstraten zoals de Stevinstraat en de Keizerstraat, de winkels van het Belgisch Park, scholen, het prachtige Westbroekpark met de rozentuin, de Scheveningse Bosjes, de METS tennisbanen en zwembad "De Blinkerd".
Openbaar vervoer mogelijkheden zijn er volop en om de hoek gelegen. Bus 21 of tram 9 brengen u binnen 15 minuten naar het Centraal Station en het centrum van Den Haag. Gaat u met de auto de stad uit? Via bijvoorbeeld de Hubertustunnel bereikt u eenvoudig diverse uitvalswegen A12, A13, A4 en A44.
Indeling
De ruime entreehal met garderobe ruimte, meterkast en toilet met fontein leidt naar de ruime woonkamer met open keuken. De moderne keuken is voorzien van diverse inbouw-apparatuur met o.a. een oven en stoomoven, koelkast en vaatwasser. Overigens is de gehele begane grond voorzien van vloerverwarming! De dubbele deuren in de woonkamer geven u toegang tot de verzorgde achtertuin met een achterom en vrijstaande houten schuur. Via de tuin bereikt u ook via een af te sluiten deur de inpandige garage met maar liefst twee eigen parkeerplekken.
Via de open trap in de woonkamer gaan we naar de eerste verdieping. De overloop op deze verdieping geven u toegang tot een luxe badkamer met inloopdouche, hangend toilet en dubbel wastafelmeubel en twee slaapkamers. De master bedroom heeft een inloopkast en beide slaapkamers hebben een frans balkon.
Op de tweede verdieping met goede lichtinval door een groot dakraam op de overloop, vindt u maar liefst 3 slaapkamers en een washok/technische ruimte. Ook deze slaapkamers hebben allemaal een frans balkon met enkele of dubbele deuren. In het washok vindt u de wasmachine/droger opstelling, Cv-installatie en een warmte terugwin (WTW)systeem.
Bijzonderheden
• Gelegen op erfpachtgrond eeuwigdurend afgekocht
• Inpandige garage met twee parkeerplekken
• Bouwjaar 2008
• Gebruikersoppervlakte wonen 145,6m2
• VVE (duwo complex) met maandelijkse bijdrage van € 112,50
• CV-installatie merk Nefit; bouwjaar 2008
• Begane grond voorzien van vloerverwarming
• Warmte Terugwin Installatie (WTW)
• 10 zonnepanelen (eigendom)
• Energielabel A+
• Meterkast met 8 groepen en 2 aardlekschakelaars
• Houten kozijnen met dubbel glas
• Achtertuin gelegen op het Noordwesten
• Zeer fraaie locatie in het gewilde Scheveningen
• Oplevering in overleg
De gegeven informatie is met zorgvuldigheid opgesteld, aan de juistheid kunnen echter geen rechten worden ontleend. Alle verstrekte informatie moet beschouwd worden als een uitnodiging tot het doen van een aanbod of om in onderhandeling te treden.
English
A lovely family home located in a quiet street with two private parking spaces. Where else can you find this in the heart of Scheveningen? This is your chance! A well-maintained house with more than 145m2 of living space which has a spacious living room with open kitchen and patio doors to a spacious garden, detached shed and access to the garage. On the first and second floor you will find no fewer than five bedrooms, a spacious bathroom and the same laundry room with technical installations!
The house is located in the older part of Scheveningen and is adjacent to the Belgisch Park. After a short walk you reach the Noorderstrand, the boulevard and the Zwarte Pad of bustling Scheveningen. In addition, just a few minutes' walk away are the various shopping streets such as Stevinstraat and Keizerstraat, the shops of the Belgisch Park, schools, the beautiful Westbroekpark with the rose garden, the Scheveningse Bosjes, the METS tennis courts and swimming pool "De Blinkerd".
Public transport options are plentiful and located around the corner. Bus 21 or tram 9 will take you to Central Station and the center of The Hague within 15 minutes. Are you going out of town by car? For example, via the Hubertus tunnel you can easily reach various highways A12, A13, A4 and A44.
Layout
The spacious entrance hall with wardrobe space, meter cupboard and toilet with fountain leads to the spacious living room with open kitchen. The modern kitchen is equipped with various built-in appliances, including an oven and steam oven, refrigerator and dishwasher. The entire ground floor has underfloor heating! The double doors in the living room give you access to the well-kept backyard with a back entrance and detached wooden shed. Through the garden you can also reach the indoor garage with no fewer than two private parking spaces via a lockable door.
We go to the first floor via the open staircase in the living room. The landing on this floor gives you access to a luxurious bathroom with walk-in shower, hanging toilet and double washbasin and two bedrooms. The master bedroom has a walk-in closet and both bedrooms have a French balcony.
On the second floor, with good light through a large skylight on the landing, you will find no fewer than 3 bedrooms and a laundry room/technical room. These bedrooms all have a French balcony with single or double doors. In the laundry room you will find the washing machine/dryer, central heating system and a heat recovery (WTW) system.
Details
• Located on leasehold land that has been bought off perpetually
• Indoor garage with two parking spaces
• Year of construction 2008
• Residential user area 145.6m2
• VVE (duwo complex) with monthly contribution of € 112.50
• Central heating system brand Nefit; built in 2008
• Ground floor with underfloor heating
• Heat Recovery Installation (WTW)
• 10 solar panels (owned)
• Energy label A+
• Meter cupboard with 8 groups and 2 earth leakage switches
• Wooden frames with double glazing
• Backyard located on the Northwest
• Very nice location in the popular Scheveningen
• Delivery in consultation
The information provided has been prepared with care, but no rights can be derived from its accuracy. All information provided must be regarded as an invitation to make an offer or to enter into negotiations.
Features
Transfer of ownership
- Asking price
- € 849,500 kosten koper
- Asking price per m²
- € 5,818
- Listed since
- Status
- Under offer
- Acceptance
- Available in consultation
Construction
- Kind of house
- Single-family home, row house
- Building type
- Resale property
- Construction period
- 2001-2010
- Type of roof
- Flat roof covered with asphalt roofing
Surface areas and volume
- Areas
- Living area
- 146 m²
- External storage space
- 4 m²
- Plot size
- 121 m²
- Volume in cubic meters
- 510 m³
Layout
- Number of rooms
- 6 rooms (5 bedrooms)
- Number of stories
- 3 stories
- Facilities
- Skylight, french balcony, mechanical ventilation, passive ventilation system, TV via cable, and solar panels
Energy
- Energy label
- Insulation
- Roof insulation, double glazing, insulated walls and floor insulation
- Heating
- CH boiler
- Hot water
- CH boiler
- CH boiler
- Nefit (gas-fired combination boiler from 2008, in ownership)
Cadastral data
- 'S-GRAVENHAGE V 7915
- Cadastral map
- Area
- 121 m²
- Ownership situation
- Municipal ownership encumbered with long-term leaset
- Fees
- Bought off for eternity
Exterior space
- Location
- Alongside a quiet road and in residential district
- Garden
- Back garden
- Back garden
- 0.09 metre deep and 0.06 metre wide
- Garden location
- Located at the northwest with rear access
- Balcony/roof garden
- French balcony present
Storage space
- Shed / storage
- Detached wooden storage
- Facilities
- Electricity
Garage
- Type of garage
- Built-in
- Capacity
- 2 cars
- Facilities
- Electrical door and electricity
Parking
- Type of parking facilities
- Paid parking, parking on gated property, parking on private property, public parking, parking garage and resident's parking permits
Photos 62
Floorplans 4
© 2001-2024 funda






























































