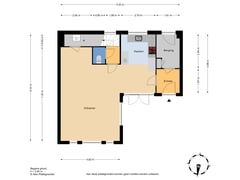Description
Spacious Semi-Detached House with Energy Label A in a Quiet, Family-Friendly Neighborhood
This modern semi-detached house, built in 2006, is located in a serene and child-friendly area. Offering 4 bedrooms and underfloor heating on every level, this home provides ultimate comfort and convenience. Situated on the tranquil Hasebroekstraat, the property boasts a central location with easy access to public transport and highways.
Layout:
Ground Floor
Enter the property through the enclosed front garden, leading to the main hallway. Straight ahead, a door provides access to the spacious internal storage room (4.8m²), which offers ample space for bicycles and additional storage. The utility room also houses the electrical panel and has a rear door leading to the backyard exit. Back in the hallway, another door opens into the bright and spacious living room.
The modern U-shaped kitchen, located to the right, is equipped with built-in appliances, including a newly installed refrigerator and dishwasher (2023). The living room benefits from abundant natural light through tall windows and offers sufficient space for a sitting area and a large dining table. At the back of the living room, there is a deep storage under the stairs that also houses the city-heating unit. A door next to this cupboard leads to a separate hallway with a toilet.
First Floor
The landing on the first floor features a storage near the stairs. This floor offers two generously sized bedrooms. The front bedroom spans the width of the house, while the second bedroom is situated in the middle. On the other side of the landing, a door opens to the large, sunny roof terrace. The terrace includes a garden shed that provides ample storage space. Additionally, there is another storage under the staircase leading to the second floor.
Second Floor
The third bedroom, located at the front of the house, is also full-width and features high ceilings and a unique, oversized window that floods the room with light. Next to it is the fourth bedroom, which is also spacious. Across the landing is the modern bathroom, complete with a hanging toilet, shower cabin with a rain showerhead, and a vanity unit with a sink and mirror. At the rear of the bathroom, a door leads to the laundry room, which has space for a washer and dryer and houses the mechanical ventilation unit.
Roof Terrace
The large roof terrace, measuring 19m², is ideally positioned to enjoy the sun. The sun rises at the front of the house and moves across the terrace throughout the day. This spacious outdoor area is perfect for relaxing with family and friends. A garden shed in the corner offers additional storage.
Neighborhood
This property is located in a relatively young neighborhood. While the area was originally built in the 1920s, those homes have been replaced. The semi-detached houses on Hasebroekstraat are part of the second phase of the Spoorwijk development. The neighborhood is green and spacious, with many families calling it home. It is conveniently close to Moerwijk train station and a large shopping center. By car, the A12 and A4 highway is just minutes away. The area borders Rijswijk, providing access to several parks with abundant greenery.
Special Features:
- Energy Label A
- Living area: 131m²
- 4 bedrooms
- Underfloor heating on every level
- Built in 2006
- Large sunny roof terrace
- Enclosed front garden
- Ample storage space
- Leasehold fully paid off
- No backyard
Are you interested in this spacious semi-detached home? We would be delighted to arrange a viewing with you. Of course, you are welcome to enlist your own purchasing agent to represent your interests. For contact details of our colleague agents, please consult Funda.
This information has been compiled with great care. However, we accept no liability for any incompleteness, inaccuracies, or their consequences.
Features
Transfer of ownership
- Asking price
- € 475,000 kosten koper
- Asking price per m²
- € 3,598
- Listed since
- Status
- Available
- Acceptance
- Available in consultation
Construction
- Kind of house
- Single-family home, linked semi-detached residential property
- Building type
- Resale property
- Year of construction
- 2006
- Specific
- With carpets and curtains
- Type of roof
- Flat roof covered with asphalt roofing
Surface areas and volume
- Areas
- Living area
- 132 m²
- Other space inside the building
- 5 m²
- Exterior space attached to the building
- 16 m²
- External storage space
- 4 m²
- Plot size
- 107 m²
- Volume in cubic meters
- 496 m³
Layout
- Number of rooms
- 5 rooms (4 bedrooms)
- Number of bath rooms
- 1 bathroom and 1 separate toilet
- Bathroom facilities
- Shower, toilet, sink, and washstand
- Number of stories
- 3 stories
- Facilities
- Optical fibre, mechanical ventilation, and passive ventilation system
Energy
- Energy label
- Insulation
- Roof insulation, double glazing, energy efficient window, insulated walls and floor insulation
- Heating
- District heating and complete floor heating
- Hot water
- District heating
Cadastral data
- DEN HAAG AI 10225
- Cadastral map
- Area
- 107 m²
- Ownership situation
- Long-term lease and building and planting rights
Exterior space
- Location
- Alongside a quiet road and in residential district
- Garden
- Front garden
- Front garden
- 16 m² (4.00 metre deep and 4.00 metre wide)
- Garden location
- Located at the northeast
- Balcony/roof terrace
- Roof terrace present
Storage space
- Shed / storage
- Built-in
- Facilities
- Electricity
- Insulation
- Insulated walls
Parking
- Type of parking facilities
- Paid parking, public parking and resident's parking permits
Want to be informed about changes immediately?
Save this house as a favourite and receive an email if the price or status changes.
Popularity
0x
Viewed
0x
Saved
09/12/2024
On funda





