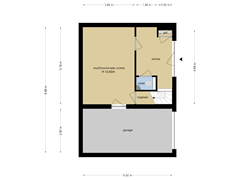Description
Mooie, grote, 7 kamer woning, met garage op schitterende locatie!
De woning is zeer goed onderhouden.
Op de begane grond bevind zich de entree, hal met toilet, multifunctionele ruimte en garage.
Op de eerste verdieping is de woonkamer met schitterend terras, keuken met vaatwasser/koelvriescombi/oven en eetkamer met veel lichtinval.
Op de tweede verdieping zijn 3 ruime slaapkamers, de badkamer met toilet, douche , ligbad en moderne badkamermeubel met 2 wastafels.
Op de derde verdieping is de master bedroom, ruimte voor wasmachine/droger en een extra kamer.
Winkelcentrum, scholen, kinderopvang, openbaar vervoer, gezondheidscentrum met apotheek, sportvelden, allemaal op loopafstand.
Snelweg A4 Amsterdam / Rotterdam op 1 km afstand.
Aan de rand van "Hoge Veld" . Geen woningen aan de overzijde.
Aan de rand van het Westland.
Beautiful, large, 7 room house, with garage in beautiful location!
The house is very well maintained.
On the first floor is the entrance hall with toilet, multipurpose room and garage.
On the second floor is the living room with beautiful terrace, kitchen with dishwasher/freezer/oven and dining room with lots of light.
On the second floor are 3 spacious bedrooms, bathroom with toilet, shower , bathtub and modern bathroom cabinet with 2 sinks.
On the third floor is the master bedroom, space for washer/dryer and an extra room.
Shopping center, schools, childcare, public transport, health center with pharmacy, sports fields, all within walking distance.
Motorway A4 Amsterdam / Rotterdam 1 km away. At the edge of "Hoge Veld" . No houses across the street,
on the edge of the Westland.
Features
Transfer of ownership
- Asking price
- € 599,000 kosten koper
- Asking price per m²
- € 3,443
- Original asking price
- € 625,000 kosten koper
- Listed since
- Status
- Available
- Acceptance
- Available in consultation
Construction
- Kind of house
- Single-family home, row house
- Building type
- Resale property
- Year of construction
- 2006
- Type of roof
- Flat roof covered with asphalt roofing
Surface areas and volume
- Areas
- Living area
- 174 m²
- Other space inside the building
- 18 m²
- Exterior space attached to the building
- 34 m²
- Plot size
- 76 m²
- Volume in cubic meters
- 680 m³
Layout
- Number of rooms
- 7 rooms (5 bedrooms)
- Number of bath rooms
- 1 bathroom and 1 separate toilet
- Bathroom facilities
- Shower, double sink, bath, toilet, and washstand
- Number of stories
- 4 stories
- Facilities
- French balcony, optical fibre, mechanical ventilation, and TV via cable
Energy
- Energy label
- Insulation
- Double glazing and completely insulated
- Heating
- District heating
- Hot water
- Central facility
Cadastral data
- 'S-GRAVENHAGE AX 7231
- Cadastral map
- Area
- 75 m²
- Ownership situation
- Long-term lease
- Fees
- Bought off for eternity
- `S-GRAVENHAGE AX 6586
- Cadastral map
- Area
- 1 m²
- Ownership situation
- Long-term lease
- Fees
- Bought off for eternity
Exterior space
- Location
- Alongside a quiet road, in residential district and unobstructed view
- Garden
- Sun terrace
- Sun terrace
- 34 m² (3.90 metre deep and 8.60 metre wide)
- Garden location
- Located at the east
- Balcony/roof terrace
- Roof terrace present
Garage
- Type of garage
- Built-in
- Capacity
- 1 car
- Facilities
- Electricity
- Insulation
- Completely insulated
Parking
- Type of parking facilities
- Public parking
Want to be informed about changes immediately?
Save this house as a favourite and receive an email if the price or status changes.
Popularity
0x
Viewed
0x
Saved
09/08/2024
On funda





