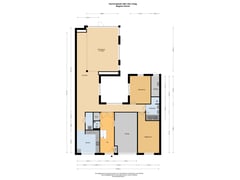Description
This beautiful spacious semi-detached house offers everything you are looking for: space, light, and an unmistakable feeling of home. Perfect for those who want to live lifelong or are looking for peace and quiet, but still want to remain central. Here, comfort and style come together in a house that feels like a warm embrace.
Highlights
• A house with character: The unique design gives this house its own identity.
• Location: Situated in a dead-end courtyard with only 8 houses, an oasis of peace.
• Thoughtful design: From the moment you step inside, you notice the attention paid to every room.
• Spacious and light: Large windows and a smart layout provide an ultimate indoor-outdoor experience.
• Lifelong: Two bedrooms and a bathroom on the ground floor.
• Extras: Wide living space, beautifully landscaped garden, indoor and detached storage rooms, and private parking spaces.
Full Description
Welcome to your new home! As soon as you enter the house, you are embraced by an atmosphere that radiates balance between modern convenience and homeliness. You park your car on your own property and enter the spacious hall. On the right, the hall leads to a spacious garage; ideal for storage or hobbies.
The ground floor offers two well-sized bedrooms, perfect as a master bedroom and guest room, or as a work space. The bathroom feels like a private suite, with a bathtub, walk-in shower, double sink and toilet. At the back of the house is an enchanting living room with floor-to-ceiling windows. Here, inside and outside merge: think of relaxing evenings while the sun shines through the glass panels.
The spacious kitchen, equipped with high-quality appliances and a natural stone top, invites you to create culinary masterpieces. A utility room completes the picture.
On the first floor you will find a third bedroom with impressive daylight. The second bathroom with bathtub and double sink offers luxury and privacy. This floor is the perfect place for guests or a teenage paradise.
The spacious garden welcomes you with morning sun and offers a perfect interplay of sun and shade. The sheltered patio is a cooling oasis, while the spacious backyard lends itself to various sunny seating areas. Whether you enjoy breakfast in the sun, gardening, or relaxing in natural shade - this versatile garden has it all.
Why This House?
With a living area of ??170 m², a plot of 443 m², energy label B and an excellent location near the shopping center, this home is a unique opportunity. Imagine how you enjoy the comfort, space, and possibilities here every day.
Come by and be surprised!
Can't wait to experience all this for yourself? Schedule a viewing today. Let this unique house steal your heart and discover what it feels like to really come home!
Special features:
CV Remeha 2018
Heat recovery system
Parking on site
Indoor spacious parking garage
Features
Transfer of ownership
- Asking price
- € 795,000 kosten koper
- Asking price per m²
- € 4,676
- Listed since
- Status
- Available
- Acceptance
- Available in consultation
Construction
- Kind of house
- Bungalow, semi-detached residential property (semi-bungalow)
- Building type
- Resale property
- Year of construction
- 2004
- Accessibility
- Accessible for people with a disability and accessible for the elderly
- Type of roof
- Flat roof covered with asphalt roofing
Surface areas and volume
- Areas
- Living area
- 170 m²
- Other space inside the building
- 24 m²
- External storage space
- 7 m²
- Plot size
- 443 m²
- Volume in cubic meters
- 760 m³
Layout
- Number of rooms
- 4 rooms (3 bedrooms)
- Number of bath rooms
- 2 bathrooms and 1 separate toilet
- Bathroom facilities
- 2 double sinks, walk-in shower, 2 baths, 2 toilets, and shower
- Number of stories
- 2 stories
- Facilities
- Air conditioning, sliding door, and TV via cable
Energy
- Energy label
- Insulation
- Double glazing
- Heating
- CH boiler
- Hot water
- CH boiler
- CH boiler
- Remeha (gas-fired from 2018, in ownership)
Cadastral data
- DEN HAAG BK 3155
- Cadastral map
- Area
- 443 m²
- Ownership situation
- Full ownership
Exterior space
- Garden
- Back garden
- Back garden
- 215 m² (17.00 metre deep and 12.63 metre wide)
Garage
- Type of garage
- Built-in
- Capacity
- 1 car
- Facilities
- Electrical door, electricity and heating
Parking
- Type of parking facilities
- Parking on private property and public parking
Want to be informed about changes immediately?
Save this house as a favourite and receive an email if the price or status changes.
Popularity
0x
Viewed
0x
Saved
09/01/2025
On funda







