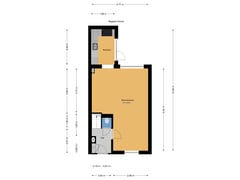Sold under reservation
Herderslaan 132526 KL Den HaagSchildersbuurt-Noord
- 82 m²
- 76 m²
- 3
€ 425,000 k.k.
Description
Charming family home with 3 bedrooms, a sunny backyard, and a shed, located on a quiet residential street. Fully renovated in 2018.
You will live within walking distance of the city center, local shops, schools, and within biking distance of Central Station and Holland Spoor. There is also good access to public transportation and various main roads.
Layout:
Entrance:
Entryway, hallway with a toilet and meter cupboard, bright living/dining room with an adjacent kitchen. The kitchen is equipped with all necessary appliances, including a 4-burner gas stove, extractor hood, dishwasher, and combi oven/microwave, and has access to the cozy, sunny backyard with a shed.
First floor:
Front bedroom, rear bedroom, modern bathroom with washbasin unit, walk-in shower with rain and handheld showerheads, a second toilet, and a towel radiator.
Second floor:
Landing with space for a washer/dryer, a large bedroom with a dormer window, and plenty of storage space.
Key features:
- Freehold.
- Built in 1893.
- Energy label D.
- Wooden window frames with double glazing.
- Electrical system: 6 circuits and 2 residual current devices.
- Hot water and heating provided by Intergas HRe combi boiler (2017).
- The house was fully renovated in 2018, with all electrical systems and piping replaced.
- Living area of approximately 82 m², and a volume of approximately 326 m³.
- See floor plans for layout and exact measurements.
- Janson Real Estate sales terms and conditions apply.
- Delivery: to be arranged by mutual agreement.
Interested in this property? Consider hiring your own NVM purchasing agent. Your NVM purchasing agent will represent your interests and save you time, money, and concerns. You can find addresses of NVM purchasing agents on Funda.
Features
Transfer of ownership
- Asking price
- € 425,000 kosten koper
- Asking price per m²
- € 5,183
- Listed since
- Status
- Sold under reservation
- Acceptance
- Available in consultation
Construction
- Kind of house
- Single-family home, row house
- Building type
- Resale property
- Year of construction
- 1893
Surface areas and volume
- Areas
- Living area
- 82 m²
- External storage space
- 3 m²
- Plot size
- 76 m²
- Volume in cubic meters
- 330 m³
Layout
- Number of rooms
- 4 rooms (3 bedrooms)
- Number of bath rooms
- 1 bathroom and 1 separate toilet
- Bathroom facilities
- Shower, toilet, and sink
- Number of stories
- 3 stories
- Facilities
- Passive ventilation system
Energy
- Energy label
- Insulation
- Double glazing
- Heating
- CH boiler
- Hot water
- CH boiler
- CH boiler
- Intergas HRe (gas-fired combination boiler from 2017, in ownership)
Cadastral data
- 'S-GRAVENHAGE AE 117
- Cadastral map
- Area
- 76 m²
- Ownership situation
- Full ownership
Exterior space
- Location
- Alongside a quiet road and in residential district
- Garden
- Back garden
- Back garden
- 29 m² (5.84 metre deep and 4.92 metre wide)
- Garden location
- Located at the southwest
Storage space
- Shed / storage
- Detached wooden storage
Parking
- Type of parking facilities
- Paid parking, public parking and resident's parking permits
Want to be informed about changes immediately?
Save this house as a favourite and receive an email if the price or status changes.
Popularity
0x
Viewed
0x
Saved
25/10/2024
On funda





