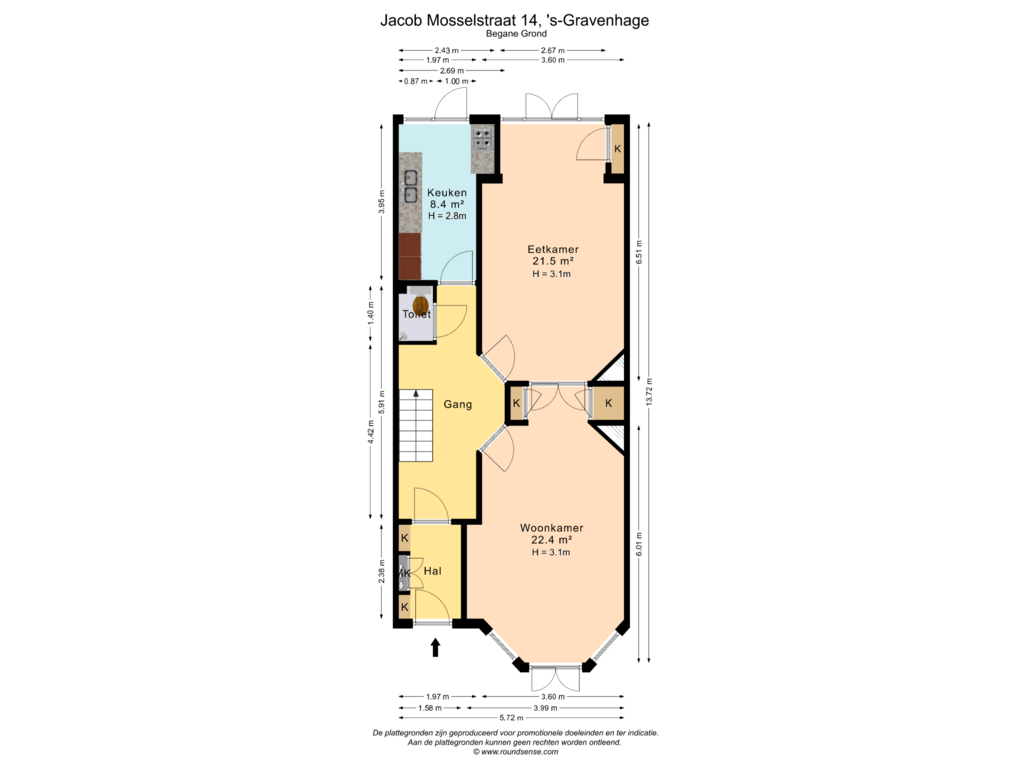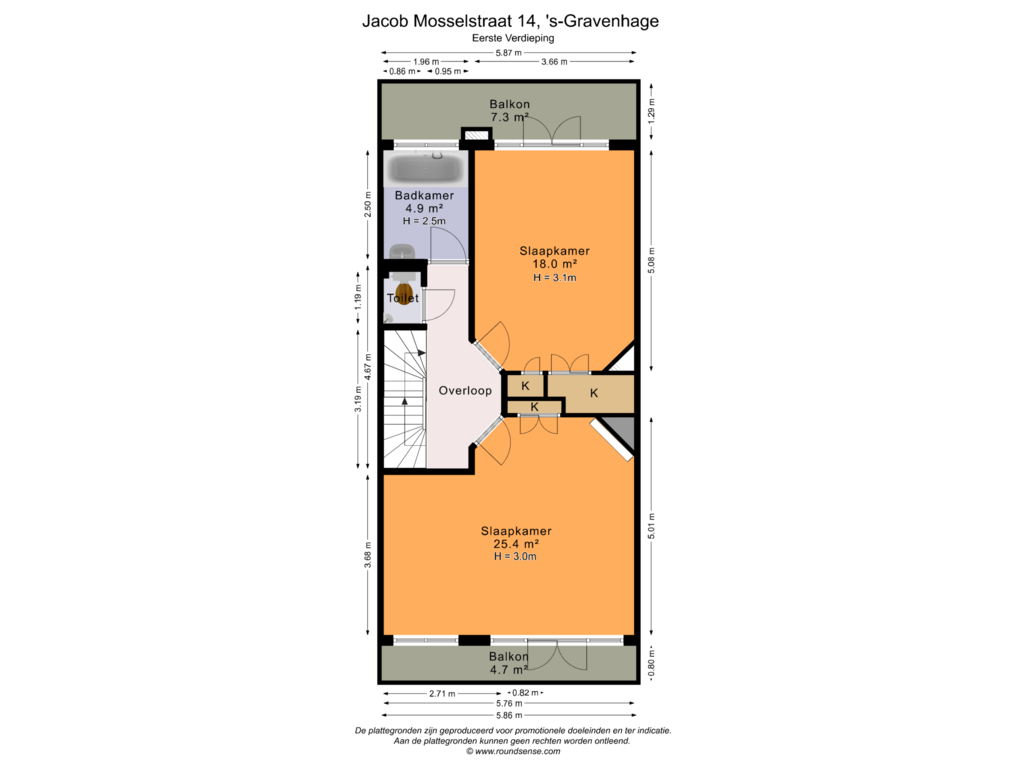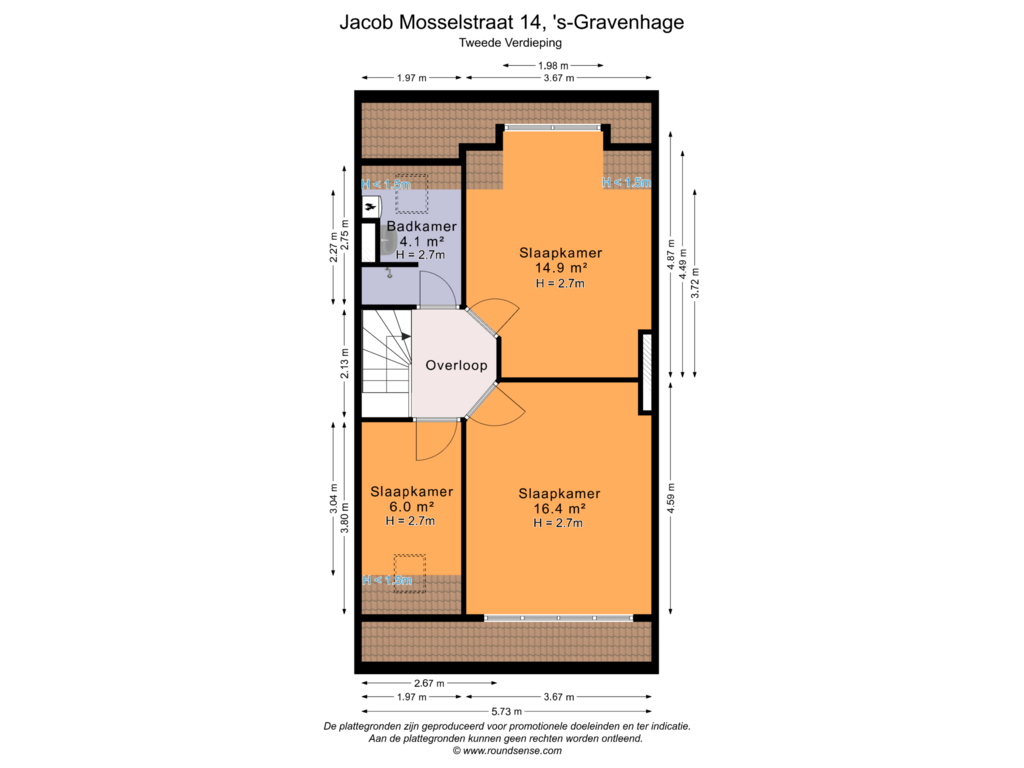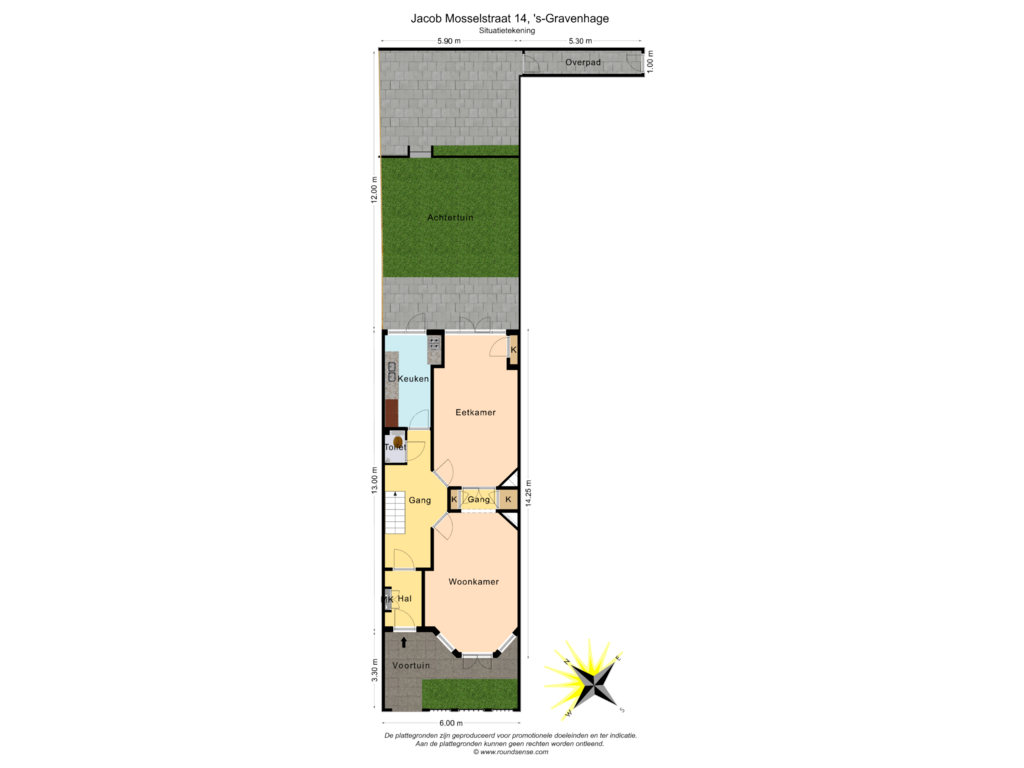This house on funda: https://www.funda.nl/en/detail/koop/den-haag/huis-jacob-mosselstraat-14/43760512/
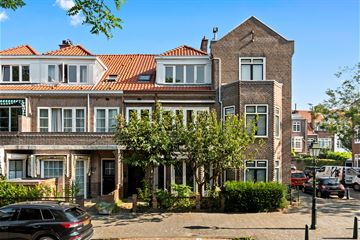
Jacob Mosselstraat 142595 RH Den HaagBezuidenhout-Midden
€ 900,000 k.k.
Description
Een huis om van te dromen! Charmant, statig en karakteristiek herenhuis vol potentie en een achterom!
Dit meer dan 100 jaar oude pand met 5 slaapkamers is gelegen in één van de charmantste straten van Bezuidenhout! Gebouwd met veel vakmanschap, oog voor detail en zit vol authentieke elementen, beschikt over maar liefst 188 m2 woonoppervlakte, een riante tuin ( 12.00 meter diep en 5,90 meter breed) op het noordoosten maar zo gesitueerd dat je op ieder moment van de dag in de zomer kunt genieten van de zon of schaduw.
De grandeur van Bezuidenhout voor de oorlog is hier nog voelbaar, zeer centraal gelegen op loopafstand van station LVNOI, de winkelstraat Theresiastraat en het Beatrixkwartier. De Haagse binnenstad, het Haagse bos, het strand van Scheveningen en de duinen zijn binnen enkele minuten te bereiken. En natuurlijk niet te vergeten de uitvalswegen, binnen "no time" zit je op de A4, A12 en A13.
Indeling;
voortuin, entree op straatniveau, tochtportal met meterkast, hal, toilet. Woonkamer en suite met openslaande deuren naar de voortuin en naar de achtertuin. Gesloten keuken met tevens toegang naar de achtertuin. Achtertuin gelegen op de ochtend-/middagzon en biedt veel mogelijkheden, tevens is het mogelijk met de fiets via het zijpad vanaf de Abraham Patrasstraat de tuin te betreden.
Trap naar de eerste etage, overloop, toilet, twee zeer royale slaapkamers met vaste kasten en beide toegang naar een balkon. Badkamer aan de achterzijde.
Trap naar de tweede etage, overloop, tweede badkamer en 3 slaapkamers en nog een ruime vliering.
Bijzonderheden:
- Woonoppervlakte ca. 188m2
- Gelegen op erfpacht, waarvan de canon eeuwig durend is afgekocht
- Pannendak ca. 20 jaar geleden vernieuwd
- Achterom aanwezig via recht van overpad vanaf Abraham Patrasstraat
- Tuin op het noordoosten
- Ruime kamers en hoge plafonds
- Veel originele details zijn nog bewaard gebleven
- De gehele woning dient gemoderniseerd te worden
- As-it-is clausule van toepassing
- Verkoopvoorwaarden van toepassing
*****************************************************
A house to dream of! Charming, stately and characteristic mansion full of potential and a back entrance!
This more than 100 year old property with 5 bedrooms is located in one of the most charming streets of Bezuidenhout! Built with great craftsmanship, an eye for detail and full of authentic elements, has no less than 188 m2 of living space, a spacious garden (12.00 meters deep and 5.90 meters wide) on the northeast but situated in such a way that you can enjoy the sun or shade at any time of the day in the summer.
The grandeur of Bezuidenhout before the war is still palpable here, very centrally located within walking distance of LVNOI station, the shopping street Theresiastraat and the Beatrixkwartier. The city center of The Hague, the Haagse Bos, the beach of Scheveningen and the dunes can be reached within a few minutes. And of course not to forget the highways, in "no time" you are on the A4, A12 and A13.
Layout; front garden, entrance at street level, porch with meter cupboard, hall, toilet. Living room en suite with patio doors to the front garden and to the back garden. Closed kitchen with also access to the back garden. Back garden located on the morning/afternoon sun and offers many possibilities, it is also possible to enter the garden by bike via the side path from the Abraham Patrasstraat.
Stairs to the first floor, landing, toilet, two very spacious bedrooms with fitted wardrobes and both access to a balcony. Bathroom at the rear.
Stairs to the second floor, landing, second bathroom and 3 bedrooms and another spacious loft.
Details:
- Living space approx. 188m2
- Leasehold, of which the canon has been bought off in perpetuity
- Tiled roof renewed approx. 20 years ago
- Back entrance available via right of way from Abraham Patrasstraat
- Garden facing northeast
- Spacious rooms and high ceilings
- Many original details have been preserved
- The entire house needs to be modernized
- As-it-is clause applies
- Terms and conditions of sale apply
Features
Transfer of ownership
- Asking price
- € 900,000 kosten koper
- Asking price per m²
- € 4,787
- Listed since
- Status
- Available
- Acceptance
- Available in consultation
Construction
- Kind of house
- Mansion, row house
- Building type
- Resale property
- Year of construction
- 1917
- Specific
- Renovation project
Surface areas and volume
- Areas
- Living area
- 188 m²
- Exterior space attached to the building
- 12 m²
- Plot size
- 168 m²
- Volume in cubic meters
- 750 m³
Layout
- Number of rooms
- 7 rooms (5 bedrooms)
- Number of bath rooms
- 2 bathrooms and 2 separate toilets
- Bathroom facilities
- Bath, sink, and shower
- Number of stories
- 3 stories and a loft
- Facilities
- Optical fibre and TV via cable
Energy
- Energy label
- Insulation
- Partly double glazed
- Heating
- CH boiler
- Hot water
- CH boiler and gas water heater
- CH boiler
- Bosch (gas-fired from 2011, in ownership)
Cadastral data
- 'S-GRAVENHAGE R 9266
- Cadastral map
- Area
- 168 m²
- Ownership situation
- Municipal ownership encumbered with long-term leaset
- Fees
- Bought off for eternity
Exterior space
- Location
- Alongside a quiet road and in residential district
- Garden
- Back garden and front garden
- Back garden
- 71 m² (12.00 metre deep and 5.90 metre wide)
- Garden location
- Located at the northeast with rear access
- Balcony/roof terrace
- Balcony present
Parking
- Type of parking facilities
- Paid parking, public parking and resident's parking permits
Photos 40
Floorplans 4
© 2001-2024 funda








































