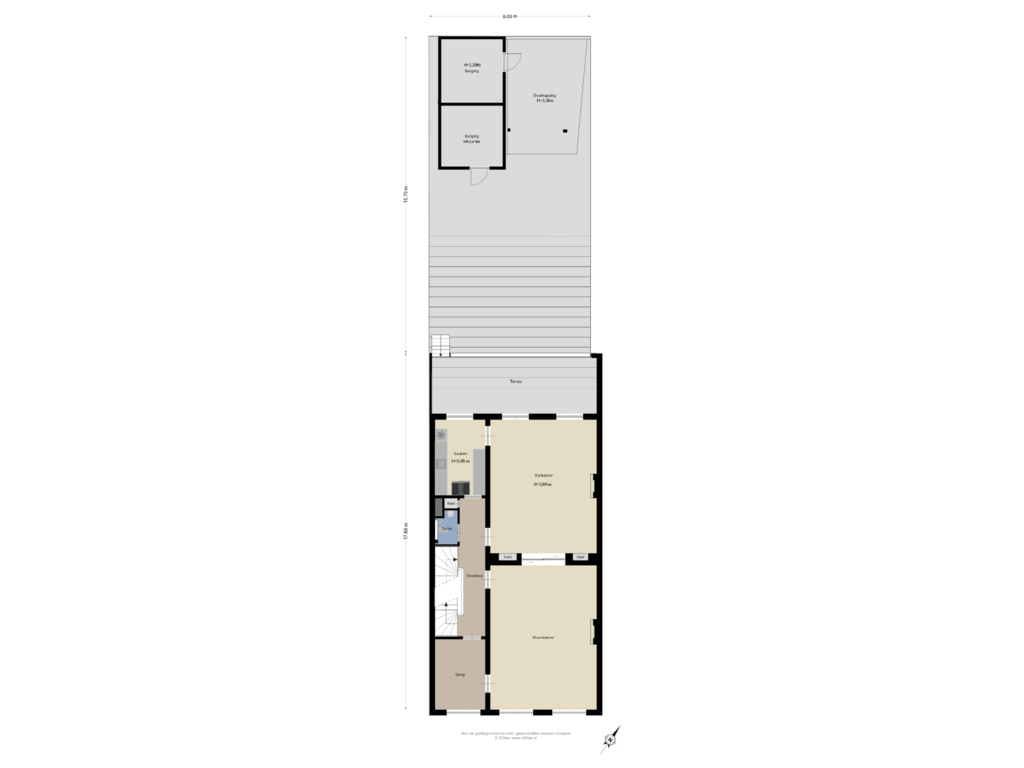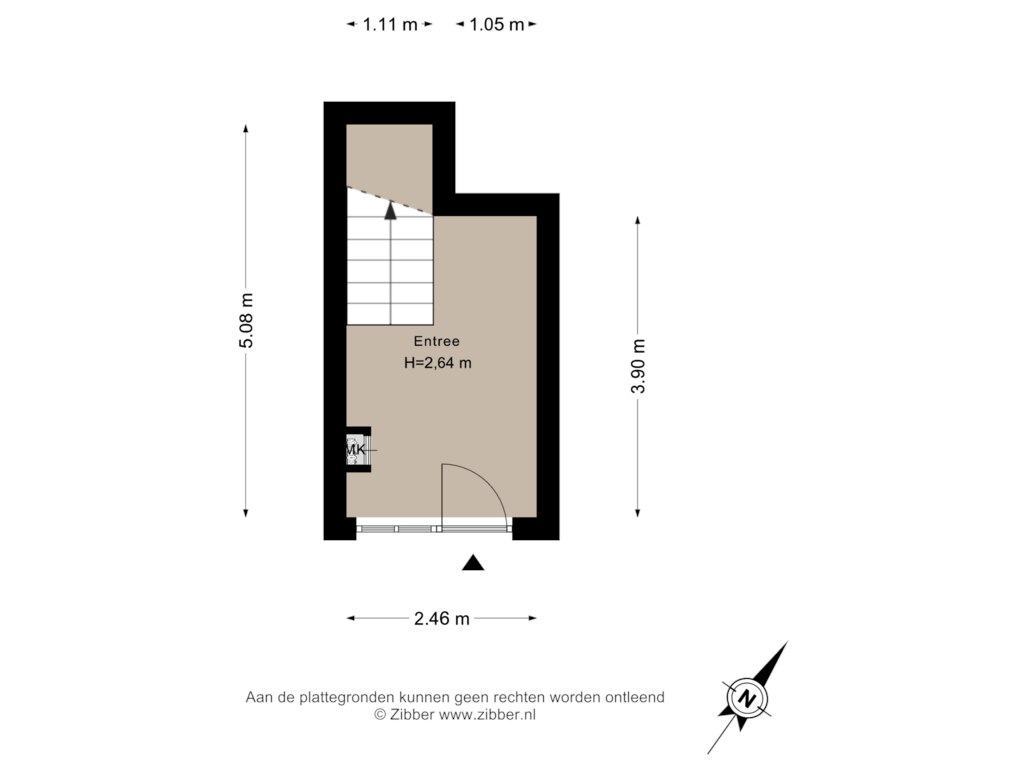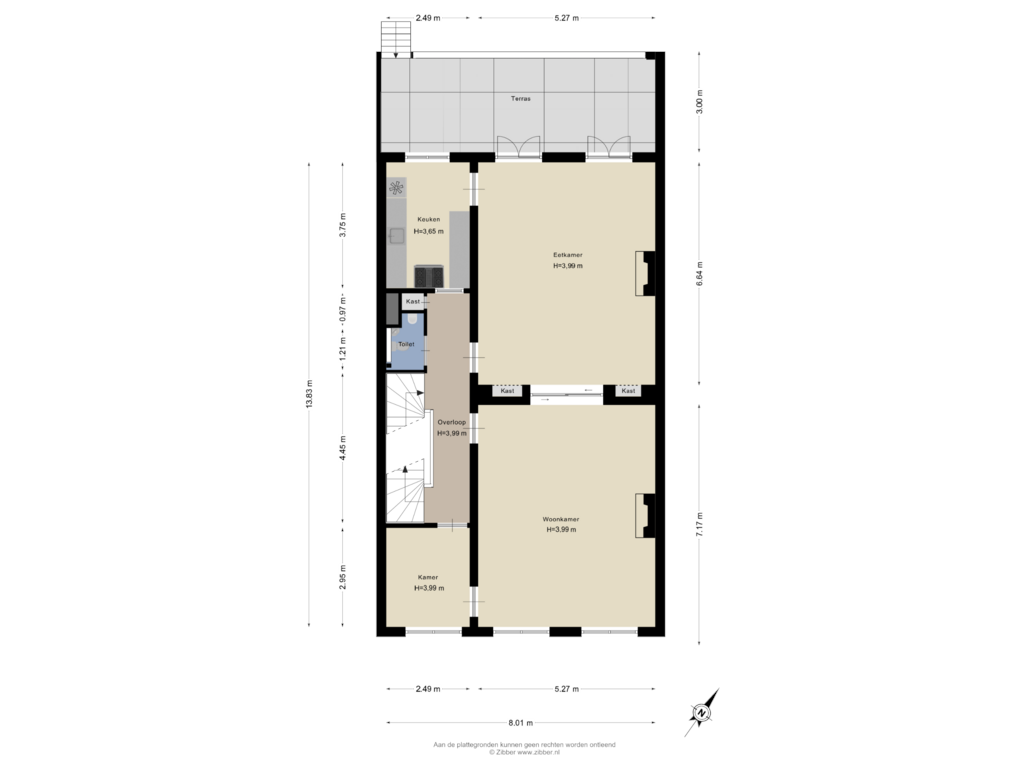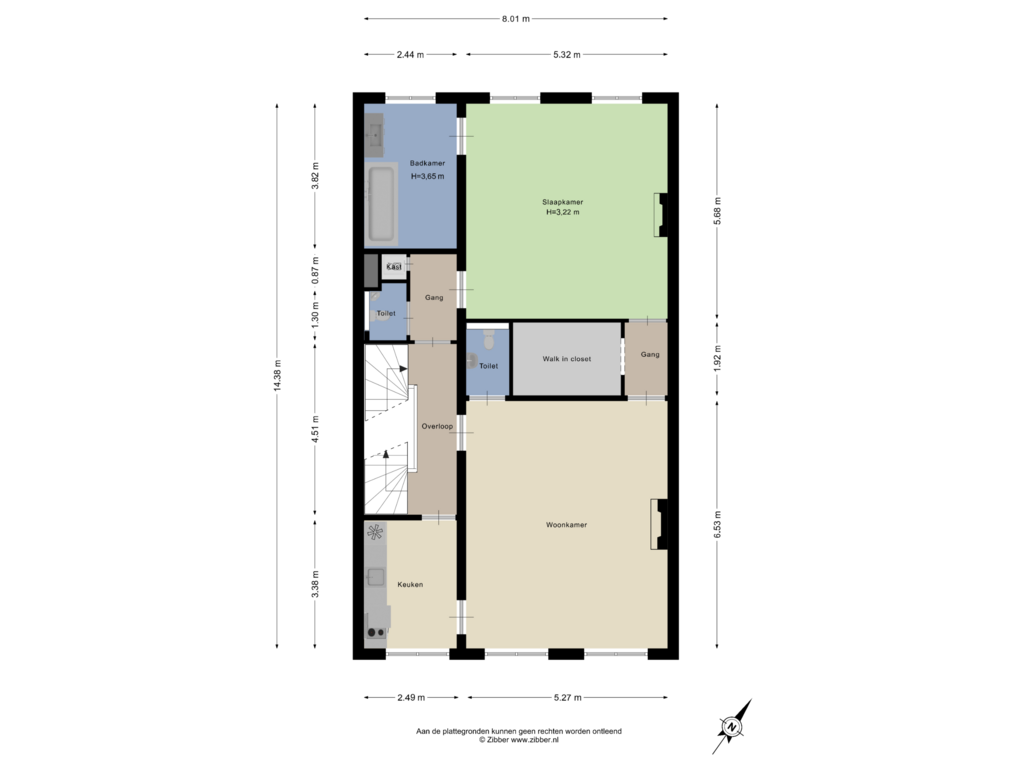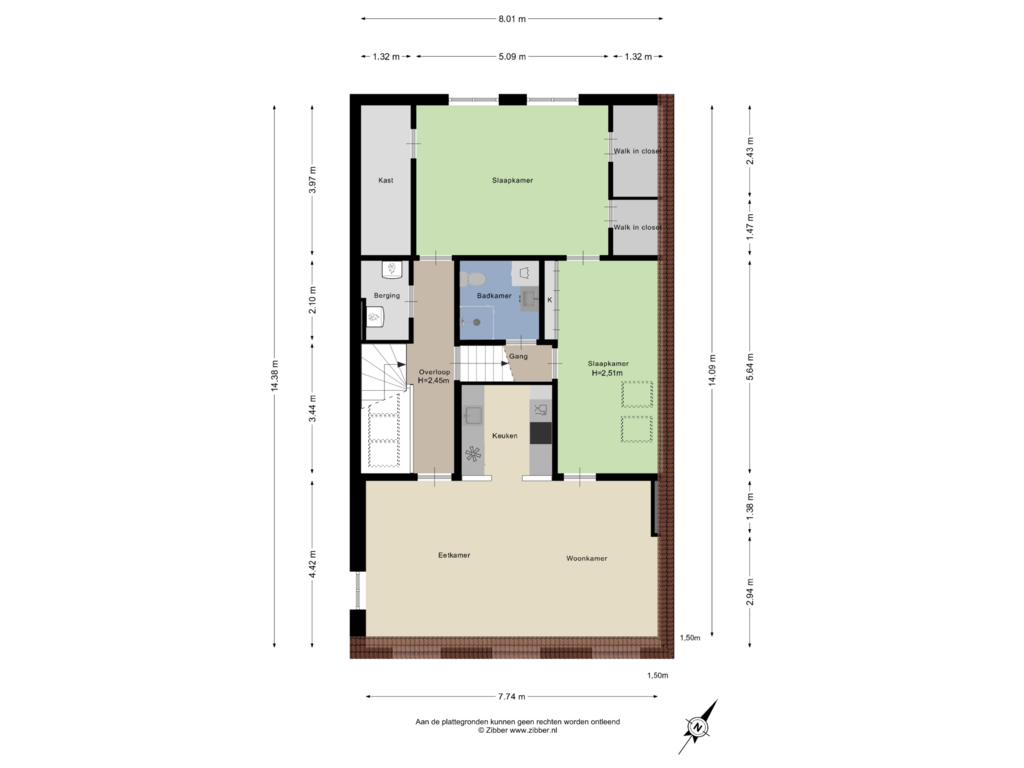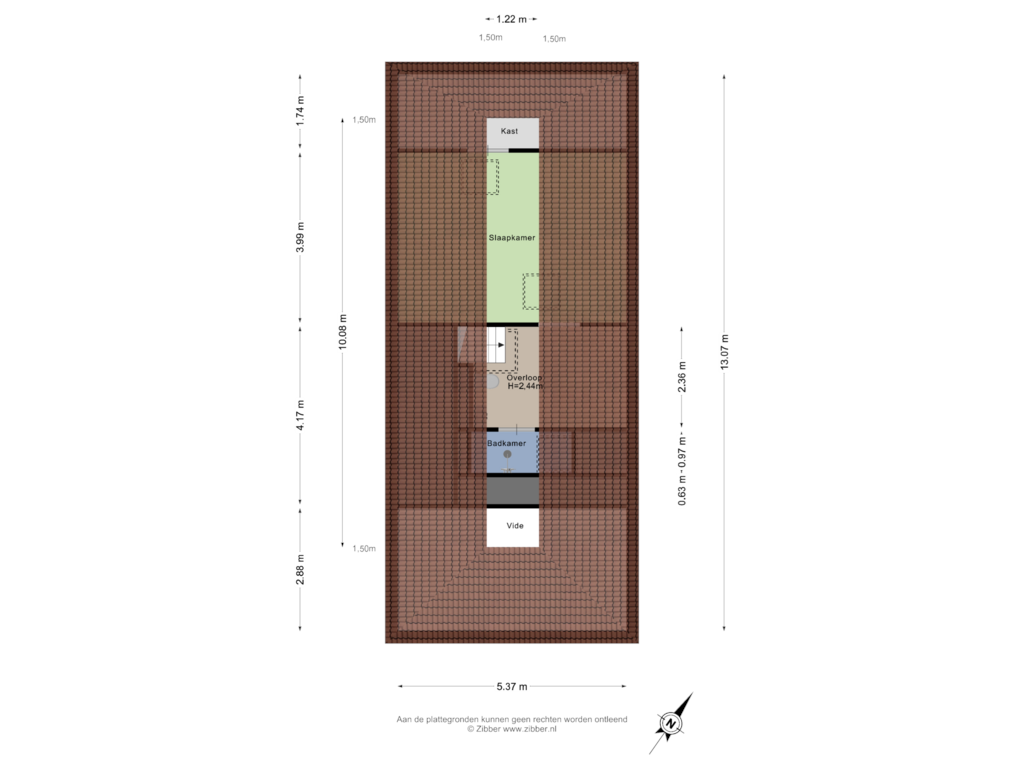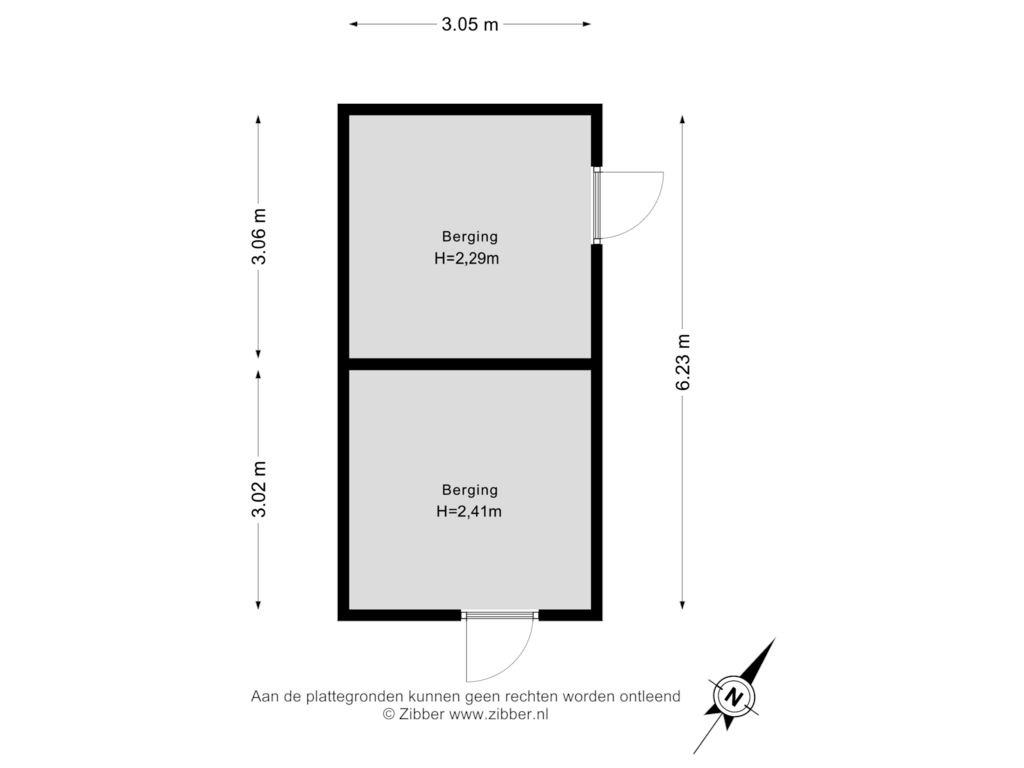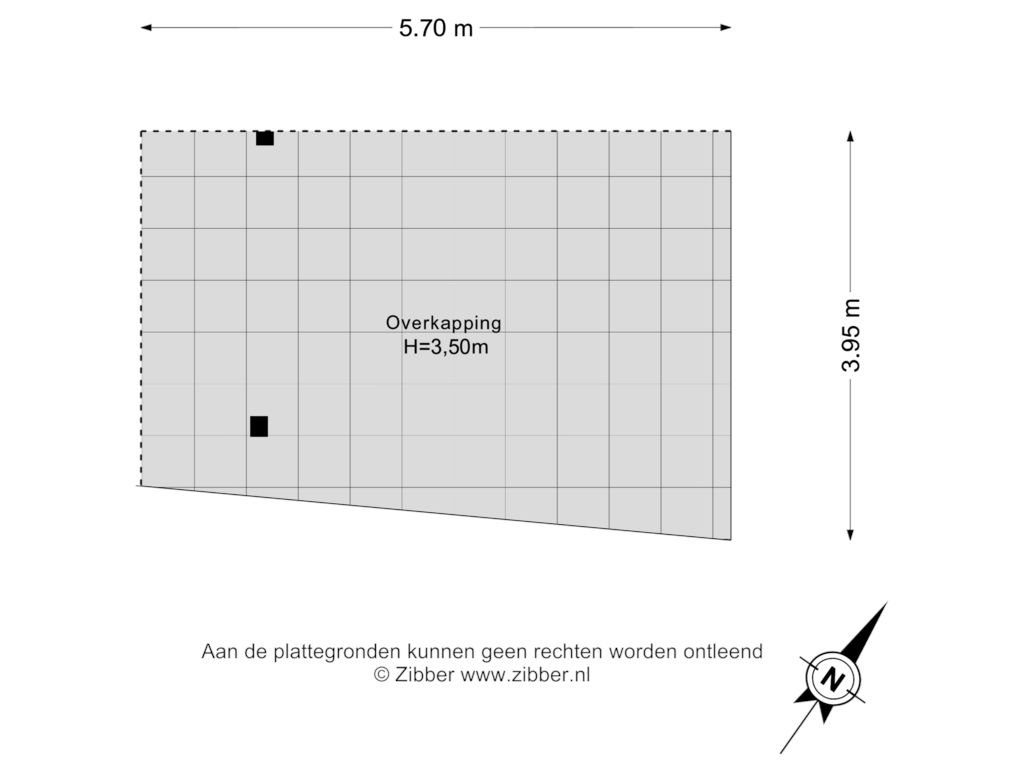This house on funda: https://www.funda.nl/en/detail/koop/den-haag/huis-javastraat-138/43632215/
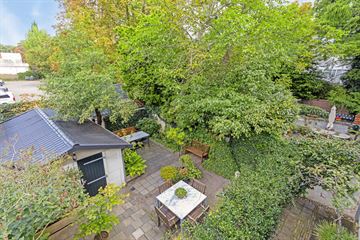
Javastraat 1382585 AX Den HaagArchipelbuurt
€ 1,800,000 k.k.
Description
Unique opportunity to combine living and working in a historic location in the center of The Hague!
We offer you a business space with a four-story upper house in the popular Archipel. The business space of approx. 118m² has recently been used as a restaurant, but can be used for multiple purposes.
The monumental, preserved (label B) four-story upper house with a city garden and spacious balcony exudes historical elegance. The facade, original details and craftsmanship attest to the home's rich history. Upon entering the home, you will be embraced by the classic atmosphere and high ceilings that characterize this home.
The landmark, preserved (label B) four-story upper house with a city garden and spacious balcony exudes historic elegance. The facade, original details and craftsmanship attest to the home's rich history. Upon entering the home, you are embraced by the classic atmosphere and high ceilings that characterize this home.
The upper level extends over four floors, providing an abundance of space for comfortable living and use for various functions. Rooms are generously sized and bathed in natural light and tranquility. Handsome finishes such as wood floors, paneled doors and ornate ornate ceilings add a touch of grandeur to each room. From the dining room, you walk right out onto the spacious terrace with double French doors.
While preserving the history, the preserved home has been updated with modern conveniences while maintaining all the authentic details. The kitchens are equipped with modern appliances and the plumbing is luxuries befitting a contemporary lifestyle.
Located in one of the most sought after neighborhoods of The Hague, the Javastraat offers all the benefits of city living. Within walking distance you will find boutiques, restaurants, cultural institutions and green parks. Its central location provides excellent connections to public transportation and highways. Five minutes by bike or streetcar from central station and fifteen minutes from Scheveningen beach. Also very close are several primary and secondary schools and the arterial roads to the A12, A4 and A13. Finally, public transportation is also nearby.
Javastraat 138 is not just a house; it is a timeless monument with a story. This unique opportunity to own a piece of history and enjoy contemporary comfort, energy label B, is not often found in a monument of this era. This has been achieved by renovating this monument with sustainable materials such as new hardwood window frames with HR++ glass and renewed tiled roof with insulated roof panels.
Layout (for dimensions see attached floor plans):
Entrance:
Enclosed marble porch with the entrance door to the business space.
Former restaurant area currently on loan from Anna Realty & Culture.
Upper House Entrance:
Enclosed marble porch with the entrance door to the upper house.
Spacious hall with meter cupboard and the wide classic staircase to the 1st floor.
Stairs to 1st floor:
Landing, toilet, room at the front, used as a vestibule. Living/dining room ensuite with a total length of more than 14 meters! The ceilings have an impressive height of 4 meters. The vestibule, living/dining room have the original classic paneling and the front windows have original wooden panel shutters on the inside. Spacious living room with a rich ornamental ceiling, classic mosaic parquet floor, wood burning fireplace and original sliding separation with fixed cupboards. Spacious dining room with a rich ornamental ceiling, fireplace and double doors to the sunny terrace of 24m². Modern kitchen equipped with all amenities such as induction hob, double oven, extractor hood, fridge/freezer and dishwasher.
Garden:
From the terrace you walk through a spacious staircase into your sunny deep backyard of 126m². In the backyard there are two spacious storage rooms and a canopy with an electric roller door to an enclosed parking lot (not belonging to residence).
Stairs to 2nd floor:
Landing, front living room with ornamental ceiling with fireplace, used as an office. From the living room access to a toilet. Modern kitchen at the front, equipped with various appliances, such as gas stove with oven, recirculation hood, fridge-freezer and dishwasher. Spacious bedroom at the quiet rear with ornamental ceiling. At the rear the master bedroom with walk-in closet and ensuite bathroom with underfloor heating, bathtub and a fixed two-person sink. Next to the master bedroom is a floor heated toilet and a space for your washer/dryer.
Stairs to 3rd floor:
Landing with three large skylights illuminating the entire stairwell, storage room with central heating system, boiler and ventilation unit, spacious living/dining room at the front with high loft overlooking the traditional roof construction. Open modern kitchen equipped with gas hob, extractor hood, oven, fridge, freezer and dishwasher. Intermediate bedroom/study with two skylights, bathroom with shower, sink, toilet and washer/dryer connection. Bedroom at the quiet rear with several closets. The 3rd floor has wall insulation and Fermacell floor insulation.
Stairs to attic floor:
Landing, spacious bedroom with three large skylights which give views of the Peace Palace and the beautiful city of The Hague, closets and luxury bathroom with walk-in shower with large skylight, sink and toilet.
Details:
- Usable area approx.118m² (business space) and 346m² (house)
- Capacity approx 391m³ (business space) and 1,223m² (house)
- Cadastral split 138A (business premises) and 138 (residence)
- Sheltered city garden approx 126m² with afternoon and evening sun
- Protected townscape, no monument
- Built in approx. 1880
- Located on own ground
- Measured according to NVM Measuring Instruction Useable Area Homes
- Buyer accepts the property information and additional clauses in the brochure
Details (property):
- Energy label B, valid until 12-06-2033
- Spacious balcony approx 24m² with afternoon and evening sun
- A working fireplace (wood)
- Central heating system type Atag Q38S, 2018
- Mechanical ventilation 2x
- New hardwood window frames with HR++ glass
- Exterior painting 2023
- Roof renewed in 2003 with insulated roof plates including zinc and lead work
- Velux GGU skylights (9x)
Interested in this house? Immediately engage your own NVM purchase broker.
Your NVM estate agent will look after your interests and save you time, money and worry. Addresses of fellow NVM purchase brokers in Haaglanden can be found on Funda.
Features
Transfer of ownership
- Asking price
- € 1,800,000 kosten koper
- Asking price per m²
- € 3,888
- Listed since
- Status
- Available
- Acceptance
- Available in consultation
Construction
- Kind of house
- Mansion, row house
- Building type
- Resale property
- Year of construction
- 1880
- Specific
- Protected townscape or village view (permit needed for alterations)
- Type of roof
- Hipped roof covered with roof tiles
Surface areas and volume
- Areas
- Living area
- 463 m²
- Exterior space attached to the building
- 25 m²
- External storage space
- 19 m²
- Plot size
- 293 m²
- Volume in cubic meters
- 1,614 m³
Layout
- Number of rooms
- 10 rooms (5 bedrooms)
- Number of bath rooms
- 3 bathrooms and 3 separate toilets
- Bathroom facilities
- 3 showers, double sink, bath, 2 toilets, and 2 sinks
- Number of stories
- 4 stories and an attic
- Facilities
- Mechanical ventilation
Energy
- Energy label
- Insulation
- Double glazing and energy efficient window
- Heating
- CH boiler and partial floor heating
- Hot water
- CH boiler
- CH boiler
- Atag Q38S (2018)
Cadastral data
- 'S-GRAVENHAGE P 5227
- Cadastral map
- Area
- 293 m²
- Ownership situation
- Full ownership
Exterior space
- Location
- Alongside busy road and in centre
- Garden
- Back garden
- Back garden
- 126 m² (15.70 metre deep and 8.00 metre wide)
- Garden location
- Located at the northwest
- Balcony/roof terrace
- Balcony present
Storage space
- Shed / storage
- Detached brick storage
Parking
- Type of parking facilities
- Paid parking and resident's parking permits
Photos 79
Floorplans 8
© 2001-2025 funda















































































