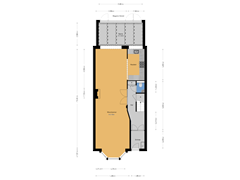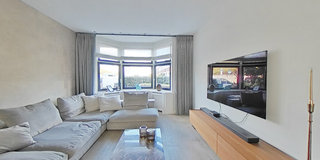Sold under reservation
Jongeneelstraat 132586 EH Den HaagScheveningen Badplaats
- 185 m²
- 204 m²
- 5
€ 1,200,000 k.k.
Eye-catcherOp een zeer bijzondere plek gelegen herenhuis met voor- en achtertuin
Description
Just 100 Meters from the beach and sea located spacious and well-maintained 7/8 room townhouse (approx. 185 m²) features a conservatory with folding doors and blinds, sunny front and rear gardens, 3 balconies, and a roof terrace with sea view and plenty of sunlight throughout the day.
Uniquely situated on the dunes, across from Paviljoen De Witte and the Beelden aan Zee Museum. Also near various shops, primary, secondary, and international schools, the Westbroekpark, and major highways out of The Hague.
Layout:
Via the front garden with bicycle storage to the house entrance:
Entrance hall with stained-glass window, corridor with storage cupboard, coat cupboard, and
modern toilet with washbasin.
Open-plan living and dining room with bay window and gas fireplace, luxurious open kitchen with
6-burner gas stove, extractor hood, close-in boiler, oven, combi/microwave, and fridge/freezer.
Extension/conservatory with glass roof and sun blinds, underfloor heating, and folding doors to the sunny rear garden (SW) with various seating areas, approx. 18 meters deep.
Stairs to the
1st floor:
Landing with laundry/boiler cupboard and modern toilet.
Spacious front room with bay window and access to a walk-in closet (formerly front side room) and balcony.
Luxurious bathroom with bathtub, walk-in shower, double sink unit, and designer radiator.
Back side room.
Spacious back room with French doors to the balcony (SW) with sun blinds.
Stairs to the
2nd floor:
Landing with skylight and air conditioning.
Second modern bathroom with walk-in shower, toilet, sink unit, and designer radiator.
Spacious back room with access to the balcony.
Spacious front room with access to the roof terrace with sea view.
Special Features:
- Attractive, very well-maintained townhouse located directly behind the beach and sea, with a conservatory, sunny front and rear gardens, 3 balconies, and a roof terrace with sea views.
- For exact measurements, please refer to the floor plans.
- Living area approx. 185 m², plot area 204 m².
- Built in 1925.
- Energy label C.
- The house is in excellent condition.
- Wooden and plastic window frames with double glazing.
- Sun blinds in the conservatory/extension.
- Roof extension completed in 2020/2021.
- Central heating (gas) with hot water supply (Remeha 2014).
- Air conditioning on the 2nd floor (2023).
- Electrical system with 12 circuits and 3 RCDs.
- Alarm system present.
- Municipal protected cityscape.
- Freehold.
- The so-called "asbestos, materials, and age clauses" will be included in the purchase deed.
- The offer conditions of our office apply
If you are interested in this property, please contact your own NVM estate agent. Your NVM estate agent will look after your interests and will save you time, money and concerns.
Contact details of NVM estate agents in The Hague area are listed on Funda.
Features
Transfer of ownership
- Asking price
- € 1,200,000 kosten koper
- Asking price per m²
- € 6,486
- Listed since
- Status
- Sold under reservation
- Acceptance
- Available in consultation
Construction
- Kind of house
- Mansion, row house
- Building type
- Resale property
- Year of construction
- 1925
- Specific
- Protected townscape or village view (permit needed for alterations)
- Type of roof
- Flat roof
Surface areas and volume
- Areas
- Living area
- 185 m²
- Exterior space attached to the building
- 22 m²
- Plot size
- 204 m²
- Volume in cubic meters
- 655 m³
Layout
- Number of rooms
- 7 rooms (5 bedrooms)
- Number of bath rooms
- 2 bathrooms and 2 separate toilets
- Bathroom facilities
- 2 walk-in showers, bath, 2 washstands, and toilet
- Number of stories
- 3 stories
- Facilities
- Alarm installation, outdoor awning, skylight, flue, and TV via cable
Energy
- Energy label
- Insulation
- Double glazing
- Heating
- CH boiler and fireplace
- Hot water
- CH boiler
- CH boiler
- Remeha Avanta (gas-fired combination boiler from 2017, in ownership)
Cadastral data
- 'S-GRAVENHAGE AF 2912
- Cadastral map
- Area
- 204 m²
- Ownership situation
- Full ownership
Exterior space
- Location
- Alongside a quiet road, in residential district, unobstructed view and sea view
- Garden
- Back garden and front garden
- Back garden
- 106 m² (18.00 metre deep and 5.90 metre wide)
- Garden location
- Located at the southwest
- Balcony/roof terrace
- Roof terrace present and balcony present
Parking
- Type of parking facilities
- Paid parking and resident's parking permits
Want to be informed about changes immediately?
Save this house as a favourite and receive an email if the price or status changes.
Popularity
0x
Viewed
0x
Saved
19/10/2024
On funda







