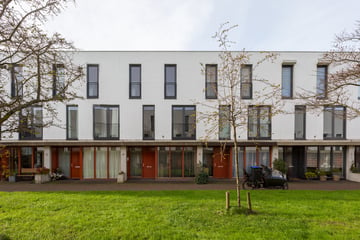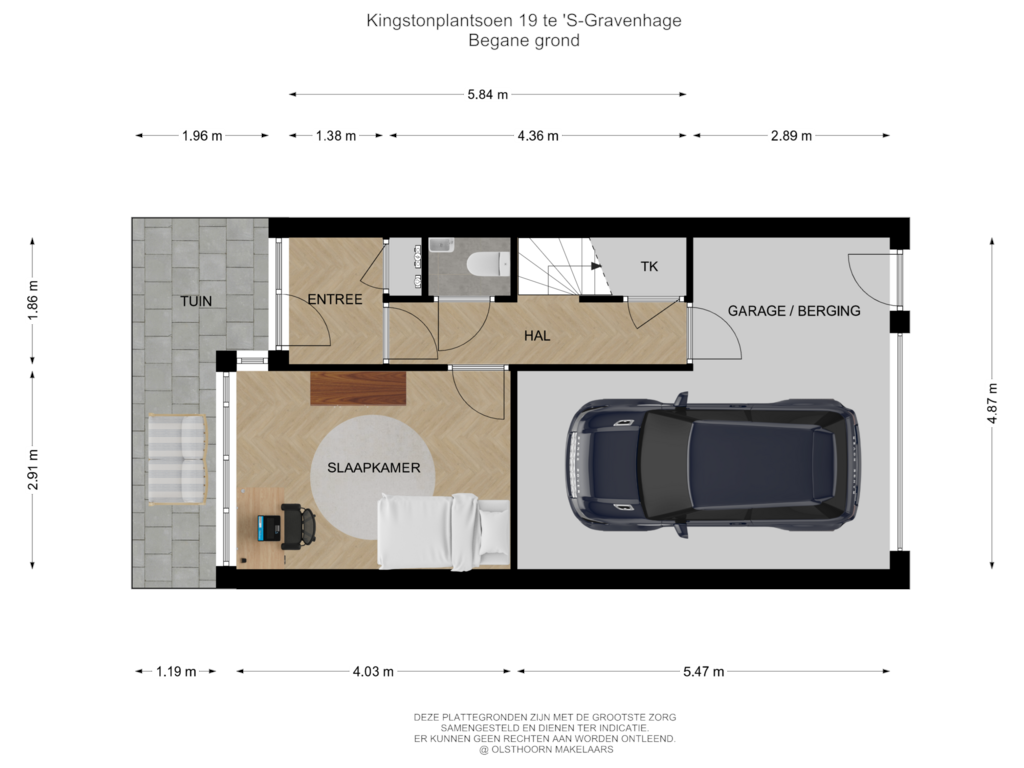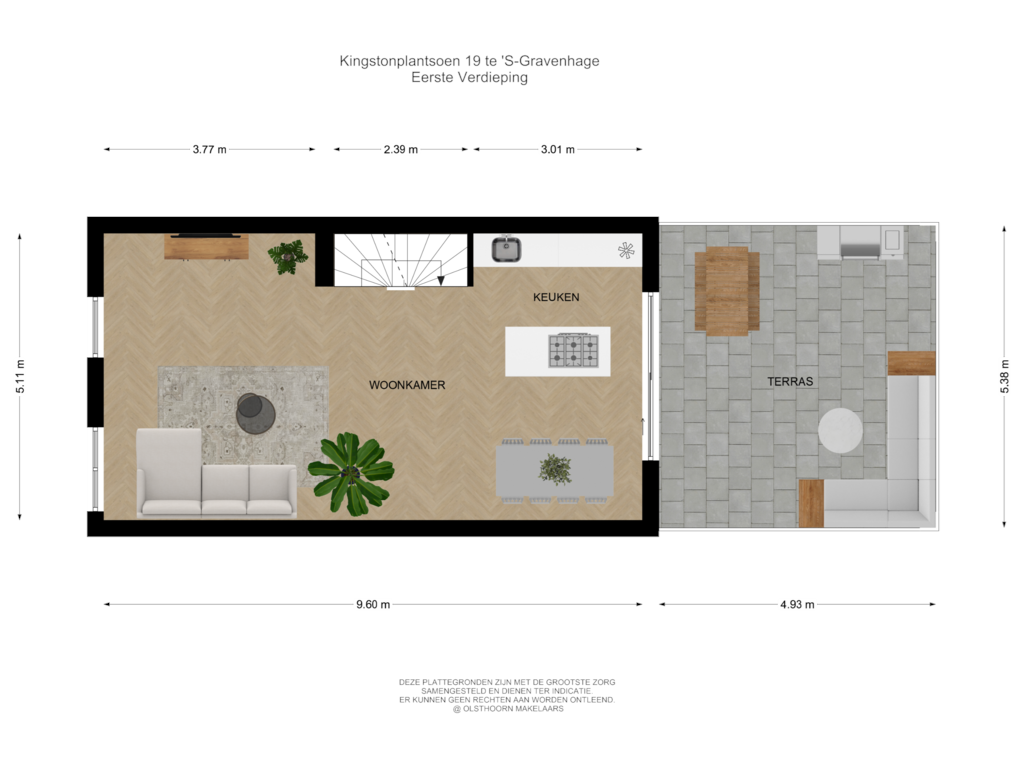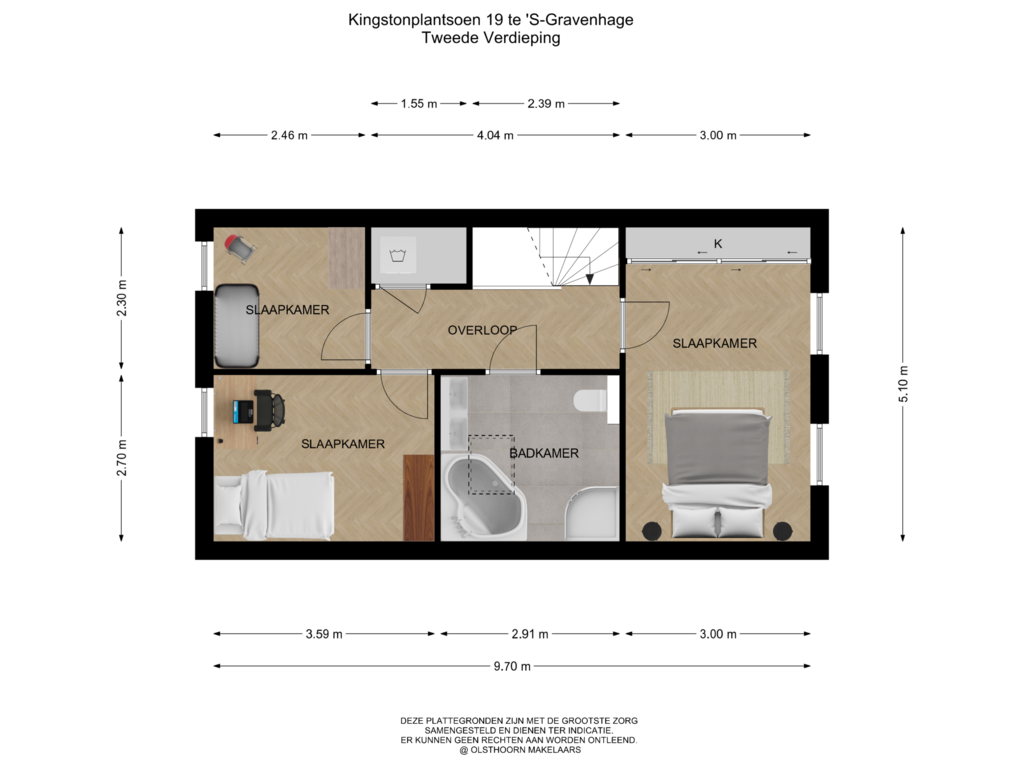This house on funda: https://www.funda.nl/en/detail/koop/den-haag/huis-kingstonplantsoen-19/43723776/

Kingstonplantsoen 192548 HK Den HaagHoge Veld
€ 550,000 k.k.
Description
Wonen en werken onder 1 dak? Of alleen wonen? Beiden zijn mogelijk met deze ééngezinswoning tussenwoning met garage plus parkeerplaats. Deze woning beschikt naast de woonkamer over 4 (slaap)kamers, ruim balkon grenzend aan keuken en woonkamer, inpandige garage en extra op afgesloten terrein gelegen parkeerplaats. Kindvriendelijk aan voorzijde van woning gelegen autovrij plantsoen. In de directe omgeving bevinden zich diverse recreatie- en groenvoorzieningen, scholen, winkels en openbaar vervoer. Met de auto bent u binnen 5 minuten in het gezellige centrum van Wateringen of rijdt u op de rijkswegen A4, A12 of A13. Met de fiets staat u met 15-20 minuten op het strand, het centrum van Den Haag en het sfeervolle Delft.
INDELING
Begane grond:
Entree van de woning, ruime hal met tochtportaal, toilet met fontein, trapkast, slaapkamer of kantoor- praktijkruimte aan huis. Deur naar de achtergelegen ruime L- vormige garage met berging, voorzien van overheaddeur en loopdeur.
Eerste verdieping:
Ruime, lichte woon-eetkamer met Frans balkon aan de voorzijde en uitzicht over het plantsoen.
Open keuken met kookeiland, voorzien van: inductie kookplaat, combi oven, vaatwasmachine, koel-/vriescombinatie. De schuifpui biedt u toegang tot het ruime zonnige balkon.
Tweede verdieping:
Overloop, vaste kast met opstelplaats wasmachine en droger en WTW-installatie. Ruime slaapkamer aan achterzijde- en twee slaapkamers aan de voorzijde van de woning gelegen. Riante tussengelegen badkamer met hoekbad, douche, wastafelmeubel en 2e toilet. Door dakraam komt veel daglicht binnen.
KENMERKEN
•Bouwjaar 2005
•Kamers 5 (waarvan 4 (slaap) kamers)
•Gebruiksoppervlak wonen 122m² (NVM Meetinstructie)
•Perceeloppervlak 61 m²
•Erfpachtcanon is eeuwigdurend afgekocht
•VvE actief, bijdrage € 12,- p.m. voor zowel garage als extra parkeerplaats
•Oplevering in goed onderling overleg en mogelijk vanaf februari 2025
Interesse in deze woning? Schakel direct uw eigen NVM-aankoopmakelaar in.
Features
Transfer of ownership
- Asking price
- € 550,000 kosten koper
- Asking price per m²
- € 4,508
- Service charges
- € 12 per month
- Listed since
- Status
- Available
- Acceptance
- Available in consultation
Construction
- Kind of house
- Single-family home, row house (drive-in residential property)
- Building type
- Resale property
- Year of construction
- 2005
- Specific
- Partly furnished with carpets and curtains
- Type of roof
- Flat roof covered with asphalt roofing
Surface areas and volume
- Areas
- Living area
- 122 m²
- Other space inside the building
- 22 m²
- Exterior space attached to the building
- 27 m²
- Plot size
- 83 m²
- Volume in cubic meters
- 497 m³
Layout
- Number of rooms
- 5 rooms (4 bedrooms)
- Number of bath rooms
- 1 bathroom and 1 separate toilet
- Bathroom facilities
- Shower, bath, toilet, and washstand
- Number of stories
- 3 stories
- Facilities
- French balcony and TV via cable
Energy
- Energy label
- Insulation
- Double glazing and completely insulated
- Heating
- District heating
- Hot water
- District heating
Cadastral data
- 'S-GRAVENHAGE AX 7037
- Cadastral map
- Area
- 61 m²
- Ownership situation
- Municipal long-term lease
- Fees
- Bought off for eternity
- 'S-GRAVENHAGE AX 6514
- Cadastral map
- Area
- 22 m²
- Ownership situation
- Municipal long-term lease
- Fees
- Bought off for eternity
Exterior space
- Location
- In residential district
- Balcony/roof terrace
- Balcony present
Garage
- Type of garage
- Built-in
- Capacity
- 1 car
- Facilities
- Electricity
Parking
- Type of parking facilities
- Parking on gated property and public parking
Photos 42
Floorplans 3
© 2001-2025 funda












































