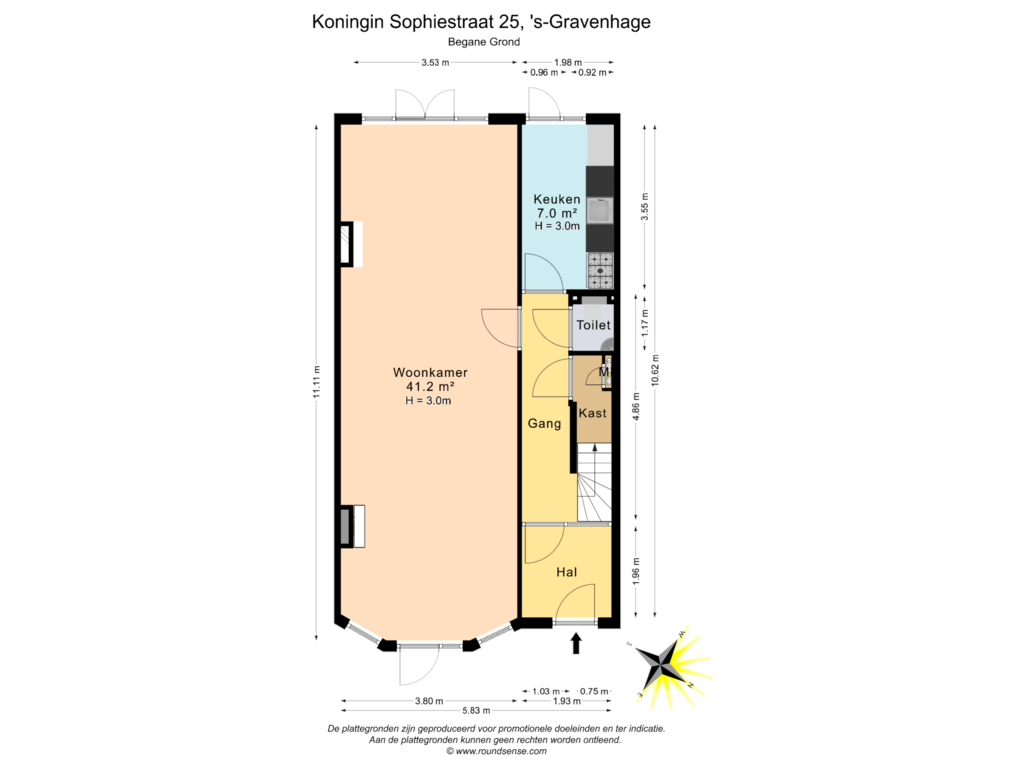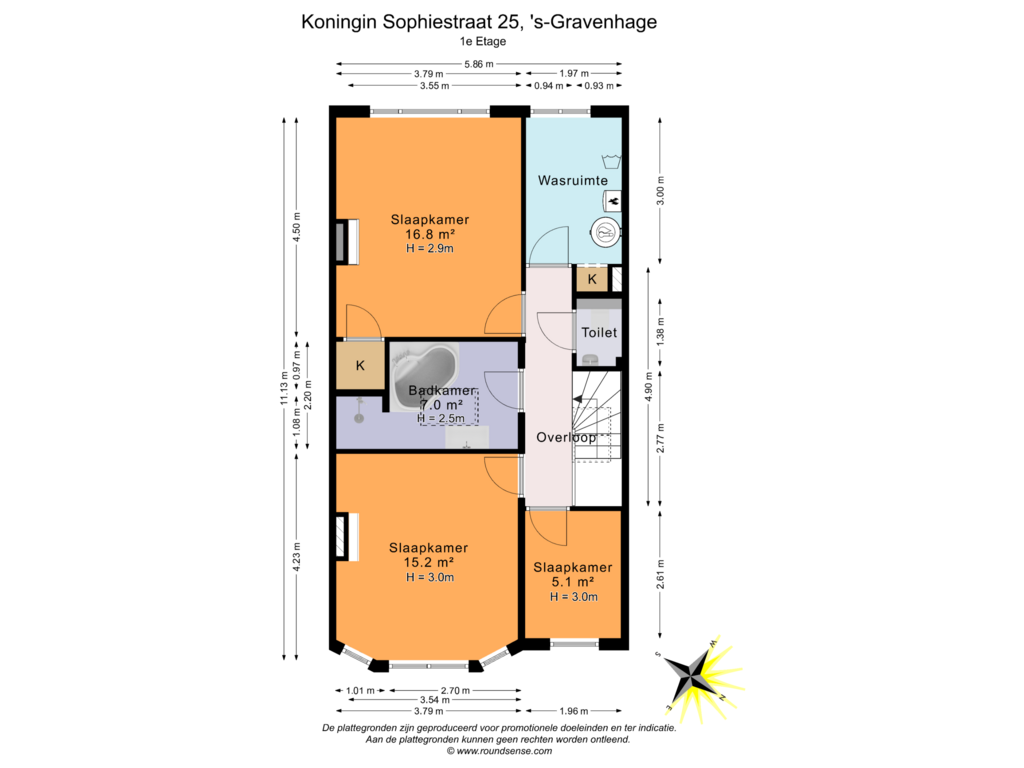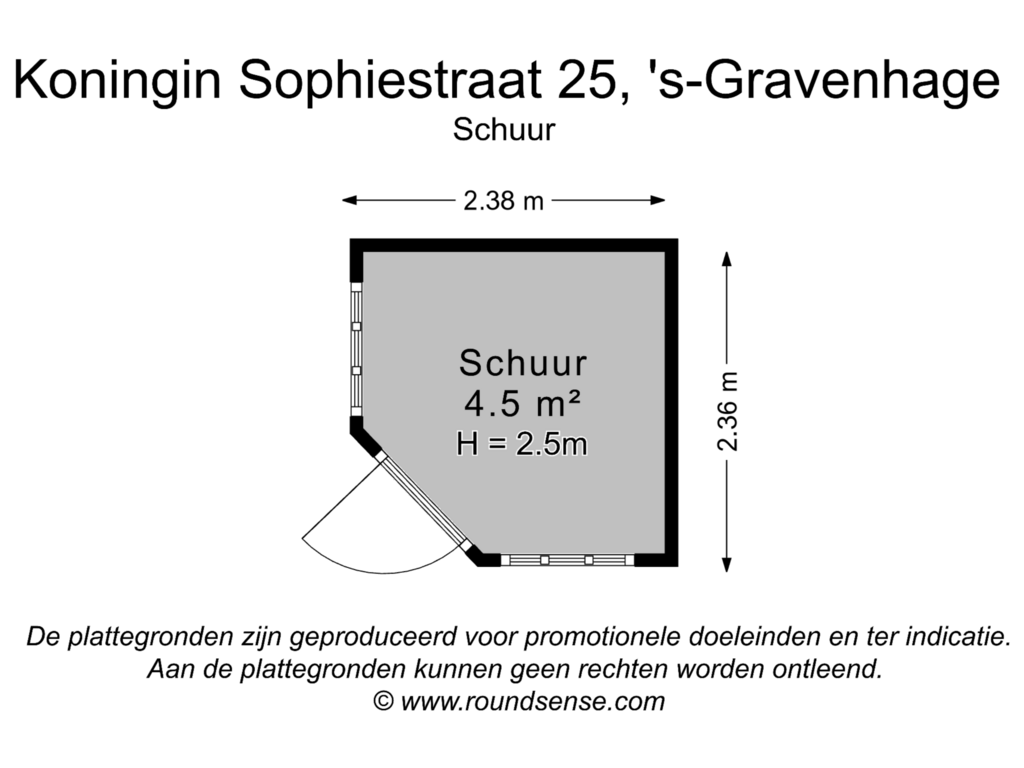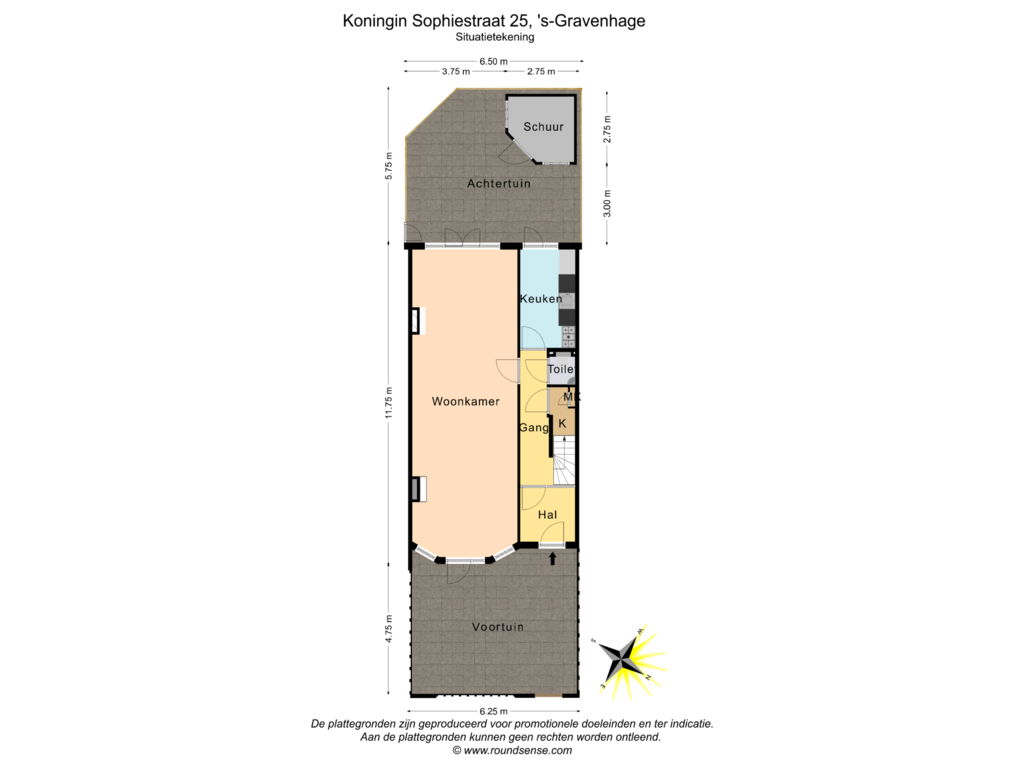This house on funda: https://www.funda.nl/en/detail/koop/den-haag/huis-koningin-sophiestraat-25/43788581/
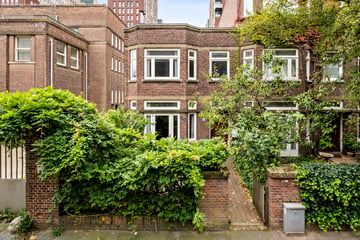
Koningin Sophiestraat 252595 TG Den HaagBezuidenhout-Midden
€ 725,000 k.k.
Description
Nice 2-story corner townhouse located in the popular Bezuidenhout, with 3 bedrooms, front and back garden with shed and located directly on a green park / park.
The location is extremely ideal, on the edge with the Beatrixkwartier, close to roads and near the shopping street Theresiastraat and the city center of The Hague. Public transport including the Randstadrail and NS station Laan van Nieuw Oost Indië (Amsterdam/Rotterdam) and the Haagse Bos are also in the vicinity as well as schools with English teaching.
Layout:
First floor
Entrance, vestibule with marble, hall with granite floor and access to all rooms, spacious living room with 2 fireplaces and double doors to the backyard; simple neat kitchen with various appliances and also access to the backyard (Southwest); separate toilet with fountain; stairs cupboard;
1st floor:
Stairs to 1st floor, large back bedroom with fireplace and closet; back side room where currently the central heating boiler and water heater is located and washing machine setup; intermediate neat bathroom with whirlpool and walk-in shower, sink and towel radiator. spacious front bedroom with fireplace; separate toilet; closet under the stairs.
In short worth a viewing!
Details:
- Usable area approx. 128 m²;
- Perpetual ground lease canon € 102, 95, - per year
- Built in 1925;
- Delivery in consultation;
- Centrally located
- Measured in accordance with NVM Measuring Instruction Useable Area Homes;
- Buyer accepts the property information and additional clauses.
Interested in this house? Immediately engage your own NVM purchase broker.
Your NVM estate agent will look after your interests and save you time, money and worry.
Addresses of fellow NVM purchase brokers in Haaglanden can be found on Funda.
Features
Transfer of ownership
- Asking price
- € 725,000 kosten koper
- Asking price per m²
- € 5,664
- Listed since
- Status
- Available
- Acceptance
- Available in consultation
Construction
- Kind of house
- Single-family home, corner house
- Building type
- Resale property
- Year of construction
- 1925
- Type of roof
- Flat roof
Surface areas and volume
- Areas
- Living area
- 128 m²
- External storage space
- 5 m²
- Plot size
- 137 m²
- Volume in cubic meters
- 490 m³
Layout
- Number of rooms
- 6 rooms (3 bedrooms)
- Number of bath rooms
- 1 bathroom and 2 separate toilets
- Bathroom facilities
- Shower, bath, and washstand
- Number of stories
- 2 stories
- Facilities
- Passive ventilation system and TV via cable
Energy
- Energy label
- Heating
- CH boiler
- Hot water
- CH boiler and electrical boiler
- CH boiler
- Gas-fired, in ownership
Cadastral data
- 'S-GRAVENHAGE R 10550
- Cadastral map
- Area
- 137 m²
- Ownership situation
- Municipal ownership encumbered with long-term leaset
- Fees
- € 102.95 per year
Exterior space
- Location
- Alongside park, alongside a quiet road and in residential district
- Garden
- Back garden and front garden
- Back garden
- 37 m² (5.75 metre deep and 6.50 metre wide)
- Garden location
- Located at the southwest
Storage space
- Shed / storage
- Detached wooden storage
Parking
- Type of parking facilities
- Paid parking, public parking and resident's parking permits
Photos 55
Floorplans 4
© 2001-2024 funda























































