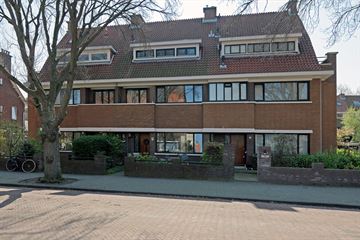This house on funda: https://www.funda.nl/en/detail/koop/den-haag/huis-kraaienlaan-36/43539749/

Description
Superb, very well-maintained terraced house with an extended living room, creating a spacious luxury and very bright kitchen.
In the house you will also find 5/6 bedrooms, a large basement, 2 balconies, 2 luxury bathrooms, a front garden and a beautiful deep sunny back garden with a gate.
The house is centrally located in the popular Vogelwijk and has energy label C.
In short, it has a lot to offer and is definitely worth a visit.
Location
- Beautiful location within walking distance of the dunes and the sea.
- Close to the Bosjes van Pex, the charming shops of the Fahrenheitstraat, the Goudsbloemlaan and the ‘De Savornin Lohmanplein’ shopping centre.
- Good bus connection with bus 24 to the city centre and Central Station.
- It is located near the International School of The Hague, many good primary and secondary schools and various sports facilities such as tennis, squash, fitness, football, hockey, padel, baseball/softball, horse riding, handball and athletics.
What you definitely want to know about Kraaienlaan 36
- Living area 193 m² in accordance with the branch measurement standard (derived from the NEN 2580 method)
- Energy label C
- Fully equipped with HR and partly HR+ double glazing
- Equipped with roof insulation and partial floor insulation
- Construction year 1936
- Electricity: 12 groups, 3 earth leakage circuit breakers and a main switch, the installation was renewed in 2014
- Central-heating boiler, brand Nefit, construction year 2014
- Beautiful oak parquet floor throughout the house
- Mechanical ventilation
- Municipal protected cityscape [Vogelwijk]
- Ground lease is €545.00 per year and management fee is €16,00 per year
- Ground lease review on 01-01-2026, Land value is € 60.506,-
- Also see our film about the area
- Terms and conditions of sale apply
- The sales contract will be drawn up in accordance with the NVM model
- Due to the construction year, the deed of sale will include an age clause and a materials clause
- A non-residence clause applies
Layout:
You reach the entrance of the house through the beautiful northwest-facing front garden.
Enclosed porch with beautiful granite floor and door to luxury toilet with hand basin. Through a beautiful leaded glass door you enter the hall, also with a beautiful granite floor. Storage space and stairs to the large cellar, very usable cellar with fuse box.
Spacious open-plan living room with beautiful original sliding doors with stained glass, storage space in suite cabinets and a cozy gas fireplace.
Very bright extended back room with a large skylight with electric sunblind and a luxurious open kitchen with island, equipped with Siemens appliances. You will find an oven, a combination oven/microwave, plenty of cupboard space, a fridge-freezer, two sinks, dishwasher, induction hob and an extractor hood. Through the harmonica French doors at the rear and additional French doors, you reach the beautifully landscaped, deep back garden facing south-east with wooden shed.
Stairs to the 1st floor.
Landing. Spacious bedroom at the rear, luxurious bathroom with large hand basin, toilet, large bath, walk-in shower and access to the balcony. Through sliding doors or via the landing, you enter the spacious front bedroom with built-in cupboards, annexed front room with cupboards and access to the balcony at the front.
Stairs to the 2nd floor.
Landing. Luxury bathroom with large hand basin, large bath, walk-in shower and toilet. Very spacious bedroom at the rear with built-in cupboard. 2nd bedroom at the rear with built-in cupboard. Very practical utility room at the front.
Stairs to the 3rd floor.
Large, bright landing with the central-heating boiler and Velux skylight. Cosy attic bedroom with Velux skylight and large storage cupboard
Interested in this property? Please contact your NVM estate agent. Your NVM estate agent acts in your interest and saves you time, money and worries.
Addresses of fellow NVM purchasing agents in Haaglanden can be found on Funda.
Cadastral description:
Municipality of The Hague, section AO, number 2607
Transfer: in consultation
Features
Transfer of ownership
- Last asking price
- € 1,250,000 kosten koper
- Asking price per m²
- € 6,477
- Status
- Sold
Construction
- Kind of house
- Mansion, row house
- Building type
- Resale property
- Year of construction
- 1936
- Specific
- Protected townscape or village view (permit needed for alterations)
- Quality marks
- Bouwkundige Keuring
Surface areas and volume
- Areas
- Living area
- 193 m²
- Other space inside the building
- 14 m²
- Exterior space attached to the building
- 2 m²
- External storage space
- 7 m²
- Plot size
- 194 m²
- Volume in cubic meters
- 691 m³
Layout
- Number of rooms
- 9 rooms (5 bedrooms)
- Number of bath rooms
- 2 bathrooms and 1 separate toilet
- Bathroom facilities
- 2 showers, 2 walk-in showers, 2 baths, 2 toilets, 2 sinks, and 2 washstands
- Number of stories
- 4 stories and a basement
- Facilities
- Skylight, optical fibre, mechanical ventilation, flue, sliding door, and TV via cable
Energy
- Energy label
- Insulation
- Roof insulation and energy efficient window
- Heating
- CH boiler
- Hot water
- CH boiler
- CH boiler
- Nefit (gas-fired combination boiler from 2014, in ownership)
Cadastral data
- 'S-GRAVENHAGE AO 2607
- Cadastral map
- Area
- 194 m²
- Ownership situation
- Municipal ownership encumbered with long-term leaset
- Fees
- € 577.76 per year
Exterior space
- Location
- Alongside a quiet road and in residential district
- Garden
- Back garden and front garden
- Back garden
- 105 m² (15.00 metre deep and 7.00 metre wide)
- Garden location
- Located at the southeast with rear access
- Balcony/roof terrace
- Balcony present
Storage space
- Shed / storage
- Detached wooden storage
Parking
- Type of parking facilities
- Public parking and resident's parking permits
Photos 32
© 2001-2025 funda































