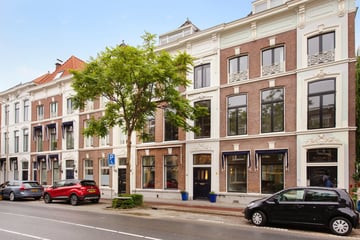
Laan Copes van Cattenburch 862585 GE Den HaagArchipelbuurt
€ 1,350,000 k.k.
Description
DELIGHTFUL SPACIOUS FAMILY HOME (7 BEDROOMS & 3 BATHROOMS) WITH LOVELY GARDEN AND BACK ENTRANCE IN THE ARCHIPEL!
In the popular Archipel neighborhood, close to the beach and forest and the center of The Hague, is this spacious and sunny four-story townhouse with a deep backyard and back entrance. Shops for all daily needs and various restaurants can be found just around the corner in the cozy Bankastraat. Furthermore, the house is ideally situated in relation to various international organizations and major companies such as Shell and Schlumberger, as well as highways to Schiphol, Amsterdam, Utrecht, and Rotterdam, and is located near various public transport facilities.
The house has high ceilings, is equipped with all comforts including new bathrooms and a luxury kitchen from 2020, while retaining the classic details.
Layout:
Ground floor:
Spacious entrance, vestibule with plastered walls and an ornate ceiling, double draft doors to the hallway (both with marble floor) with wardrobe and a modern W.C. From the hallway access to the kitchen through steel pivot doors with glass.
The kitchen has ample storage space, 2 ovens, a micro grill, a double fridge-freezer combination, a kitchen island with Bora induction hob and an integrated extractor system, a Quooker, and a breakfast bar. Adjacent to the kitchen, at the front, is the sitting room with original wooden shutters. The dining area at the back provides access to the sunny garden with back entrance. A third, slightly elevated, room has an impressive fireplace mantle and is suitable as a "lounge" or study.
First floor:
Landing with spacious storage and a separate W.C., two spacious bedrooms, a children's or study room, and a modern bathroom with walk-in rain shower and sink.
Second floor:
Two spacious bedrooms, one of which has an open en-suite freestanding bath, a walk-in rain shower, and a double sink. A third bathroom is equipped with a walk-in rain shower and an extra wide sink.
All three bathrooms have underfloor heating and mechanical ventilation. Worth mentioning are the dazzling 'ship sinks', made of tempered glass with a tasteful shade of polished gold and charming 'golden' mosaic niches.
Third floor:
Landing with storage space under the roof, a separate W.C., a spacious bedroom, and a room with a sink and a washing machine connection - ideal for an au pair or guests.
Characteristics:
Kitchen and 3 bathrooms renewed in 2020;
7 bedrooms;
3 bathrooms;
285 m2 living space;
Garden with back entrance;
the house has 4 floors. The top one is also suitable for a potential au pair or live-in help;
Alarm system with smoke detectors present;
Available immediately;
Protected city-village view;
The dimensions are indicative in accordance with the NVM measurement instruction;
The age, materials, and non-residents clause will be included in the NVM purchase agreement;
This information has been compiled by our office with the utmost care, among other things based on the data provided to us by the landlord. Estata accepts no liability whatsoever for any incompleteness, inaccuracy, or otherwise, or the consequences thereof.
Features
Transfer of ownership
- Asking price
- € 1,350,000 kosten koper
- Asking price per m²
- € 4,737
- Listed since
- Status
- Available
- Acceptance
- Available immediately
Construction
- Kind of house
- Mansion, row house
- Building type
- Resale property
- Year of construction
- 1885
- Specific
- Protected townscape or village view (permit needed for alterations) and monumental building
- Type of roof
- Gable roof covered with roof tiles
Surface areas and volume
- Areas
- Living area
- 285 m²
- Plot size
- 203 m²
- Volume in cubic meters
- 1,064 m³
Layout
- Number of rooms
- 10 rooms (7 bedrooms)
- Number of bath rooms
- 3 bathrooms and 4 separate toilets
- Bathroom facilities
- 3 walk-in showers, underfloor heating, 2 sinks, double sink, and bath
- Number of stories
- 4 stories
- Facilities
- Alarm installation, skylight, mechanical ventilation, flue, and TV via cable
Energy
- Energy label
- Insulation
- Double glazing, energy efficient window and secondary glazing
- Heating
- CH boiler and partial floor heating
- Hot water
- CH boiler
- CH boiler
- Gas-fired combination boiler, in ownership
Cadastral data
- 'S-GRAVENHAGE P 4063
- Cadastral map
- Area
- 203 m²
- Ownership situation
- Full ownership
Exterior space
- Location
- In centre, in residential district and unobstructed view
- Garden
- Back garden
- Back garden
- 94 m² (15.60 metre deep and 7.00 metre wide)
- Garden location
- Located at the northwest with rear access
Parking
- Type of parking facilities
- Paid parking and resident's parking permits
Photos 51
© 2001-2024 funda


















































