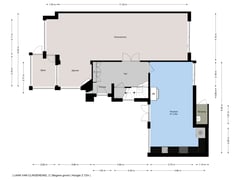Laan van Clingendael 22597 CD Den HaagUilennest
- 242 m²
- 437 m²
- 7
€ 1,545,000 k.k.
€ 5,750 p/mo.
Description
See english text below
Prachtig en zeer ruim familiehuis op een schitterende locatie.
Het hoekhuis (ca. 242 m²) heeft 7 slaapkamers, 2 badkamers en tuin rondom.
Gunstig gelegen t.o.v. de uitvalswegen, Park Clingendael en het Haagse bos. Diverse (basis - en middelbare) scholen en sportclubs in de directe omgeving. Op een steenworp afstand van de winkels en restaurants op het gezellige van Hoytemaplein en een kleine supermarkt op de Breitnerlaan. Het openbaar vervoer is goed bereikbaar en heeft een directe verbinding met het Centraal Station.
Indeling:
Mooi entree via de voortuin met terras en gazon. De tuin is ommuurd en heeft een haag dus volop privacy. Overdekte entree. Voordeur, ruime hal met garderobe kastenwand, nieuwe meterkast in kelder.
Dubbele deuren naar zeer royale woon-/eetkamer. Aan de voorzijde de zitkamer met schouw en zonnige serre overdekt, eetkamer aan de achterzijde met deuren naar de achtertuin.
Zeer royale en gezellige leef keuken met werkende openhaard.
Trap naar de 1e verdieping met op de tussen verdieping een w.c.:
Ruime overloop. Master bedroom met toegang tot moderne badkamer met wc, dubbele wastafel, bad en inloopdouche. 2e ruime slaapkamer aan de achterzijde en derde slaapkamer.
De slaapkamers zijn voorzien van laminaat vloeren.
Trap naar de 2e verdieping:
Ruime overloop met toegang tot badkamer met wc, wastafel en bad.
4e slaapkamer aan de voorzijde.
5e slaapkamer aan voorzijde.
6e slaapkamer achterzijde.
7e slaapkamer achterzijde.
Toegang tot ruime vliering.
Kelder:
Ruim en hier bevinden zich de aansluiting voor wasmachine en droger
Overige kenmerken:
- het dak is recent vernieuwd
- eeuwigdurende erfpacht, canon € 2.079 - per half jaar + € 16,- beheerkosten, herziening 1-1-2029
- alarminstallatie
- grotendeels voorzien van kunststof kozijnen met dubbel glas
- de maten zijn indicatief conform de NEN/NVM meetinstructie
- de ouderdoms- en materialen clausule wordt opgenomen in de NVM-koopovereenkomst
- de niet-bewoners clausule wordt opgenomen in de NVM-koopovereenkomst
- oplevering kan direct
=======================================================================
Beautiful and very spacious family home in a beautiful location.
The corner house (approx. 242 m²) has 7 bedrooms, 2 bathrooms and garden all around.
Conveniently located in relation to the roads, Park Clingendael and the Haagse Bos. Various (primary and secondary) schools and sports clubs in the immediate vicinity. A stone's throw from the shops and restaurants on the cozy van Hoytemaplein and a small supermarket on the Breitnerlaan. Public transport is easily accessible and has a direct connection to Central Station.
Classification:
Beautiful entrance through the front garden with terrace and lawn. The garden is walled and has a hedge so plenty of privacy. Covered entrance. Front door, spacious hall with wardrobe, cupboard wall, new meter cupboard in basement.
Double doors to very spacious living/dining room. At the front the sitting room with fireplace ( not working ) and sunny conservatory covered, dining room at the rear with doors to the backyard.
Very spacious and cozy kitchen with working fireplace.
Stairs to the 1st floor with a toilet on the mezzanine:
Spacious landing. Master bedroom with access to modern bathroom with toilet, double sink, bath and walk-in shower. 2nd spacious bedroom at the rear and third bedroom.
The bedrooms have laminate flooring.
Stairs to the 2nd floor:
Spacious landing with access to bathroom with toilet, sink and bath.
4th bedroom at the front.
5th bedroom at the front.
6th bedroom at the rear.
7th bedroom at the rear.
Access to spacious attic.
Cellar:
Spacious cellar with laundry
Features
Transfer of ownership
- Asking price
- € 1,545,000 kosten koper
- Asking price per m²
- € 6,384
- Rental price
- € 5,750 per month (no service charges)
- Deposit
- € 5,750 one-off
- Rental agreement
- Indefinite duration
- Listed since
- Status
- Available
- Acceptance
- Available in consultation
Construction
- Kind of house
- Mansion, semi-detached residential property
- Building type
- Resale property
- Construction period
- 1931-1944
Surface areas and volume
- Areas
- Living area
- 242 m²
- Other space inside the building
- 18 m²
- Exterior space attached to the building
- 4 m²
- External storage space
- 2 m²
- Plot size
- 437 m²
- Volume in cubic meters
- 977 m³
Layout
- Number of rooms
- 8 rooms (7 bedrooms)
- Number of stories
- 3 stories
- Facilities
- TV via cable
Energy
- Energy label
- Insulation
- Double glazing
- Heating
- CH boiler
- CH boiler
- Remeha Quinta (2022, in ownership)
Cadastral data
- DEN HAAG X 4002
- Cadastral map
- Area
- 437 m²
- Ownership situation
- Ownership encumbered with long-term leaset
Exterior space
- Location
- In residential district
- Garden
- Surrounded by garden
Storage space
- Shed / storage
- Built-in
Want to be informed about changes immediately?
Save this house as a favourite and receive an email if the price or status changes.
Popularity
0x
Viewed
0x
Saved
24/08/2024
On funda





