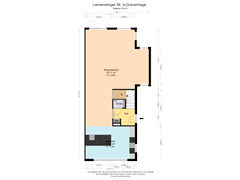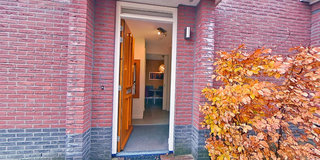Sold under reservation
Liemerssingel 392548 NL Den HaagHoge Veld
- 204 m²
- 292 m²
- 4
€ 900,000 k.k.
Description
**English Translation below***
Haagse allure in een moderne jas
In de geliefde en kindvriendelijke wijk De Binnentuinen, aan de prachtige Liemerssingel, staat deze luxe afgewerkte en bijzonder ruime 5-kamer woning van circa 200 m². Gebouwd in 2016 met een knipoog naar de charmante jaren ’30 architectuur, combineert deze woning stijl, comfort en praktische mogelijkheden. Door de vele ramen is de benedenverdieping heerlijk licht. De woning is instapklaar en perfect onderhouden, met een zonnige voor- en achtertuin (Z), privé-parkeerplaats en maar liefst 4 royale slaapkamers. Op de zolderetage kunt u met gemak nog 2 kamers realiseren, en ook de enorme vliering biedt kansen voor een extra ruimte.
Deze woning is ideaal voor gezinnen en biedt volop mogelijkheden om het naar uw eigen wens in te delen.
Rust, ruimte en een groene omgeving
De woning ligt in een lommerrijke omgeving met een prachtige waterpartij, slingerende lanen en veel groen. Het wijkpark en de ecologische verbindingszone nodigen uit tot wandelen en spelen, terwijl keramische kunstwerken langs het water een unieke sfeer toevoegen. De oude lintbebouwing rondom herinnert aan het rijke tuinbouwverleden van het gebied.
Alle voorzieningen zijn binnen handbereik: scholen, winkels, recreatie- en groenvoorzieningen en openbaar vervoer. Met de auto bent u in slechts 5 minuten in het gezellige centrum van Wateringen of op de uitvalswegen A4, A12 en A13. Het strand, het centrum van Den Haag en Delft liggen op slechts 10 minuten rijden.
INDELING:
Begane grond:
De verzorgde voortuin met overdekte entree biedt ruimte voor parkeren en het stallen van fietsen of scooters. Binnen treft u een lichte hal met modern toilet en meterkast. De royale uitgebouwde woonkamer biedt toegang tot de zonnige achtertuin (Z) met houten berging en sfeervolle overdekte veranda. De achtertuin beschikt over een achterom. Aan de voorzijde bevindt zich de luxe woonkeuken met groot kookeiland, breakfastbar en hoogwaardige inbouwapparatuur. Terwijl u kookt, geniet u van uitzicht op het groen en het water.
Eerste verdieping:
Op deze etage bevinden zich 3 lichte slaapkamers met opvallend ruime masterbedroom en een ruime nette badkamer met ligbad, inloopdouche, wastafel en toilet.
Tweede verdieping:
Een zeer ruime zolder met mogelijkheden! Hier kunt u eenvoudig twee extra kamers realiseren. Deze etage biedt ook ruimte voor de wasmachine, droger en technische installatie.
Vliering:
Via een vlizotrap bereikt u een extra verdieping met dakraam en een hoogte van 2,6 meter. Ideaal als bergruimte, maar ook geschikt voor een extra kamer na een kleine verbouwing.
Bekijk de plattegronden in 2D en 3D om de mogelijkheden zelf te ontdekken.
BIJZONDERHEDEN:
- Erfpacht is eeuwigdurend afgekocht;
- Energielabel A, volledig geïsoleerd, bouwjaar 2016;
- Volop mogelijkheden tot het creëren van zeker nog 3 extra (slaap) kamer indien hier behoefte aan is;
- Op het dak bevinden zich 17 zonnepanelen, deze zijn in 2023 geplaatst, hier zit 29 jaren garantie op;
- Laadpaal aanwezig voor de elektrische auto op eigen terrein
- Voor de verwarming is er een Honeywell zoneregeling aanwezig waarmee je alle zones aparte temperatuur kunt instellen (ook via de app);
- Het schilderwerk van de houten kozijnen is deels uitgevoerd in 2021 en 2024;
- Verwarming en warm water door middel van stadsverwarming, op de begane grond is er vloerverwarming;
- Veel opbergruimte; houten berging in de tuinen een ruime vliering
- Verkoopvoorwaarden Doen NVM Makelaars van toepassing.
Een huis dat ruimte, comfort en een groene omgeving biedt – ideaal voor gezinnen die op zoek zijn naar luxe en mogelijkheden in een prachtige wijk.
Wilt u zelf ervaren wat deze woning te bieden heeft? Plan een bezichtiging en laat u verrassen!
***English Translation ***
The Hague Elegance in a Modern Style
Situated in the sought-after and family-friendly neighborhood De Binnentuinen, along the picturesque Liemerssingel, this luxurious and exceptionally spacious 5-room home of approximately 200 m² offers the perfect combination of style, comfort, and practicality. Built in 2016 with a nod to the charming 1930s architecture, this home is bathed in light thanks to its many windows. It is move-in ready and impeccably maintained, featuring sunny front and back gardens (south-facing), a private parking space, and no fewer than four generous bedrooms. The attic level provides the potential to create two additional rooms, while the large loft offers further opportunities for extra space.
This home is ideal for families and offers endless possibilities to customize the layout to suit your needs.
Tranquility, Space, and a Green Setting
Nestled in a leafy environment with a beautiful water feature, winding lanes, and abundant greenery, this property offers a serene escape. The nearby park and ecological corridor invite you to walk and play, while ceramic artworks along the water add a unique charm. The surrounding historic ribbon development recalls the area’s rich horticultural past.
All amenities are within easy reach: schools, shops, recreational facilities, green spaces, and public transport. By car, you’re just five minutes from the lively center of Wateringen or the A4, A12, and A13 highways. The beach, the city centers of The Hague and Delft, are only a 10-minute drive away.
Layout:
Ground Floor:
The well-maintained front garden with a covered entrance provides space for parking and storage of bicycles or scooters. Inside, you’ll find a bright hallway with a modern toilet and meter cupboard. The spacious extended living room offers access to the sunny backyard (south-facing) with a wooden shed and a charming covered veranda. The backyard also features a convenient back entrance. At the front, the luxurious kitchen is equipped with a large cooking island, breakfast bar, and high-end built-in appliances. While cooking, you can enjoy views of the greenery and water.
First Floor:
This level includes three bright bedrooms, including an exceptionally spacious master bedroom, and a large, well-appointed bathroom with a bathtub, walk-in shower, sink, and toilet.
Second Floor:
A very spacious attic with endless possibilities! Two additional rooms can easily be created here. This floor also houses the washer, dryer, and technical installations.
Loft:
A fold-down ladder leads to an extra level with a skylight and a height of 2.6 meters. Perfect for storage but also suitable for conversion into an extra room with minor renovations.
Explore the 2D and 3D floor plans to discover the possibilities for yourself.
Key Features:
- Leasehold fully paid off in perpetuity;
- Energy label A, fully insulated, built in 2016;
- Potential to create up to three additional (bed)rooms if needed;
- 17 solar panels installed in 2023 with a 29-year warranty;
- EV charging station on private property;
- Honeywell zoning system for heating, allowing separate temperature control for each zone (also via app);
- Partial painting of wooden window frames completed in 2021 and 2024;
- Heating and hot water provided by district heating; underfloor heating on the ground floor;
- Ample storage space, including a wooden shed and a spacious loft;
- Sales conditions of Doen NVM Makelaars apply.
A home offering space, comfort, and a green environment—perfect for families seeking luxury and possibilities in a stunning neighborhood.
Would you like to experience everything this home has to offer? Schedule a viewing and prepare to be amazed!
Features
Transfer of ownership
- Asking price
- € 900,000 kosten koper
- Asking price per m²
- € 4,412
- Listed since
- Status
- Sold under reservation
- Acceptance
- Available in consultation
Construction
- Kind of house
- Mansion, double house
- Building type
- Resale property
- Year of construction
- 2016
- Type of roof
- Gable roof covered with roof tiles
- Quality marks
- SWK Garantiecertificaat
Surface areas and volume
- Areas
- Living area
- 204 m²
- Other space inside the building
- 15 m²
- External storage space
- 8 m²
- Plot size
- 292 m²
- Volume in cubic meters
- 760 m³
Layout
- Number of rooms
- 5 rooms (4 bedrooms)
- Number of bath rooms
- 1 bathroom and 2 separate toilets
- Bathroom facilities
- Walk-in shower, bath, and sink
- Number of stories
- 4 stories
- Facilities
- Alarm installation, skylight, optical fibre, mechanical ventilation, and solar panels
Energy
- Energy label
- Insulation
- Energy efficient window and completely insulated
- Heating
- District heating and partial floor heating
- Hot water
- Central facility and district heating
Cadastral data
- 'S-GRAVENHAGE AX 9308
- Cadastral map
- Area
- 292 m²
- Ownership situation
- Long-term lease
- Fees
- Bought off for eternity
Exterior space
- Location
- Alongside a quiet road and in residential district
- Garden
- Back garden and front garden
- Back garden
- 113 m² (12.60 metre deep and 9.00 metre wide)
- Garden location
- Located at the south
Storage space
- Shed / storage
- Detached wooden storage
- Facilities
- Electricity
Garage
- Type of garage
- Parking place
Parking
- Type of parking facilities
- Parking on private property and public parking
Want to be informed about changes immediately?
Save this house as a favourite and receive an email if the price or status changes.
Popularity
0x
Viewed
0x
Saved
28/11/2024
On funda







