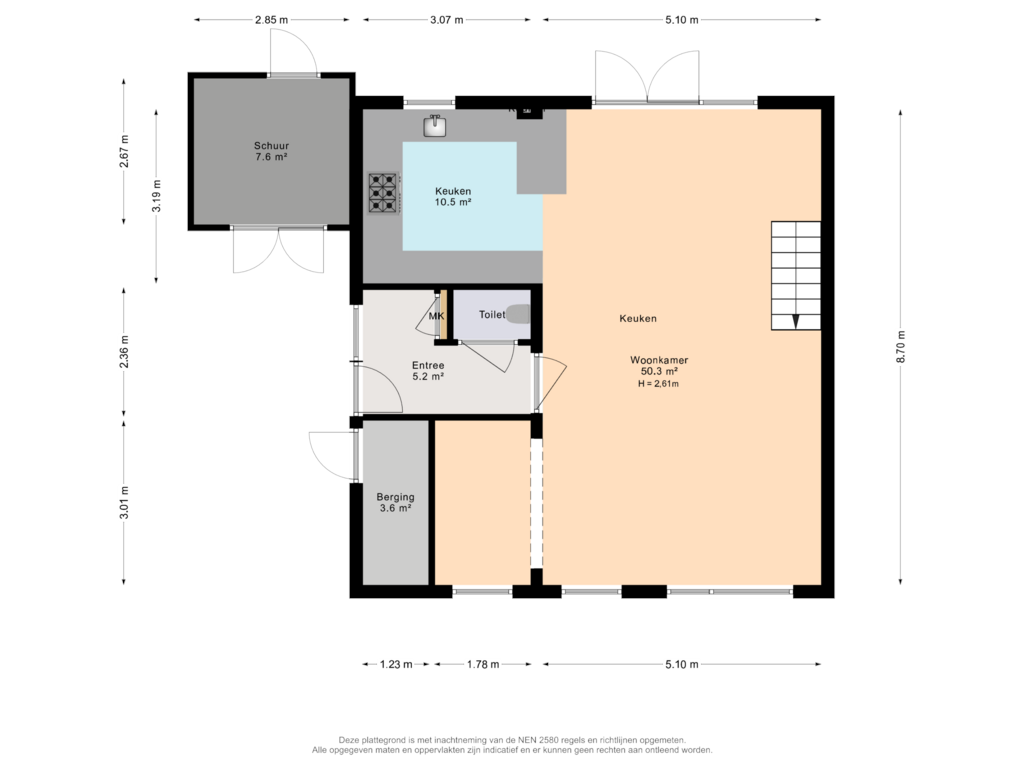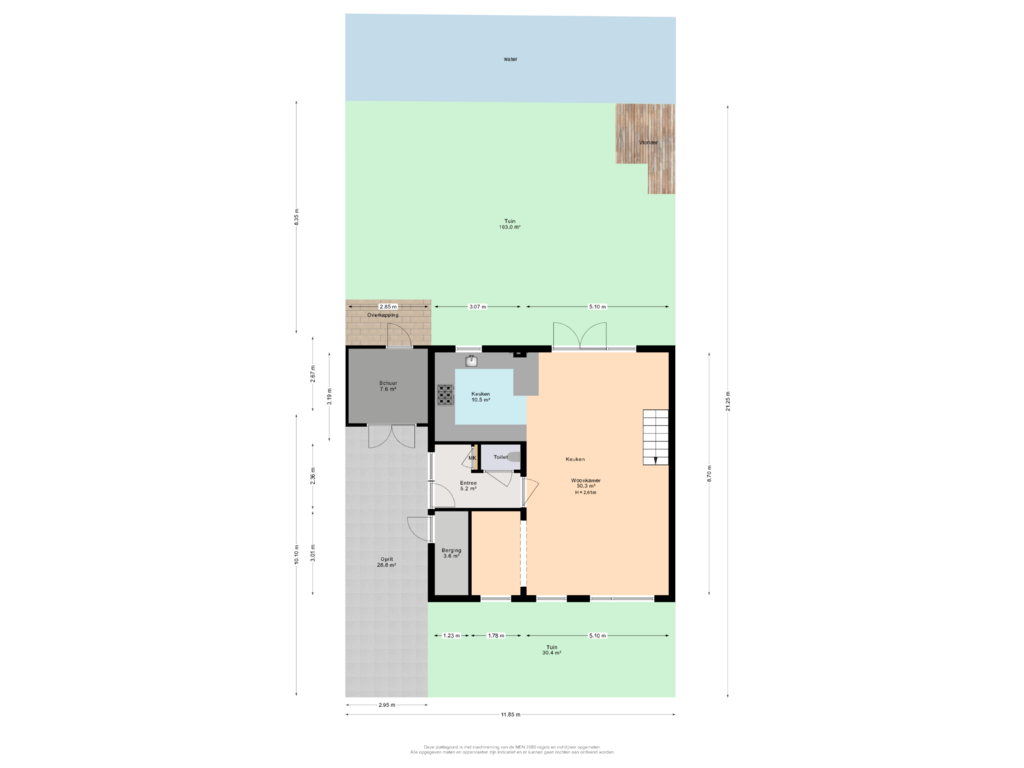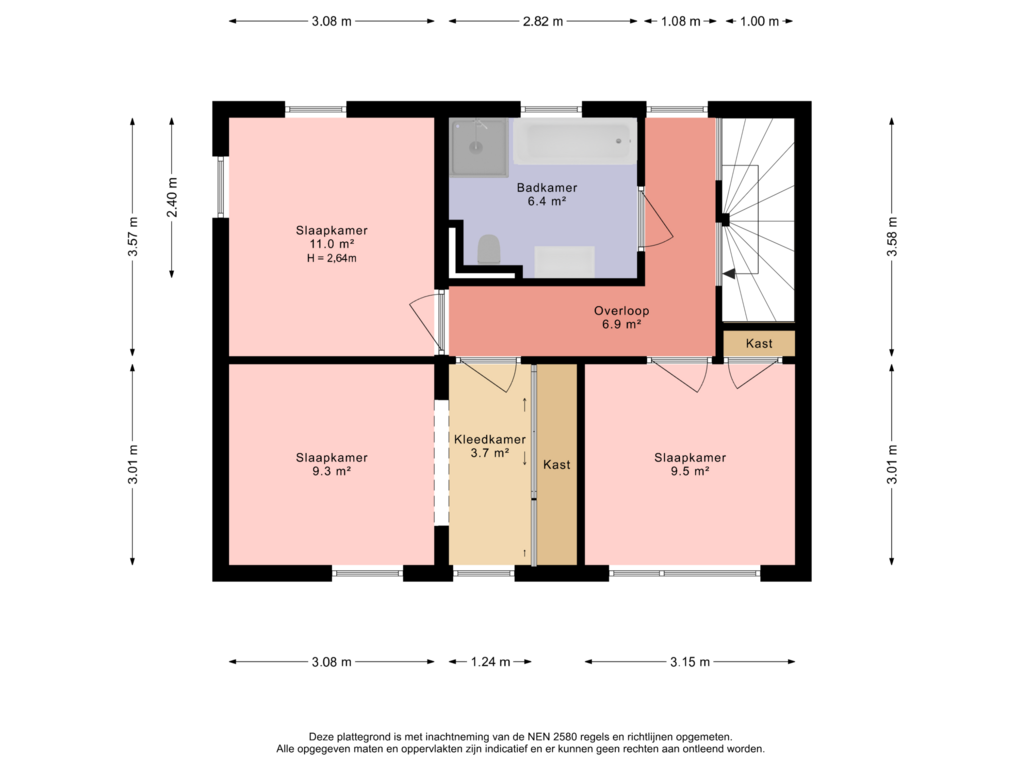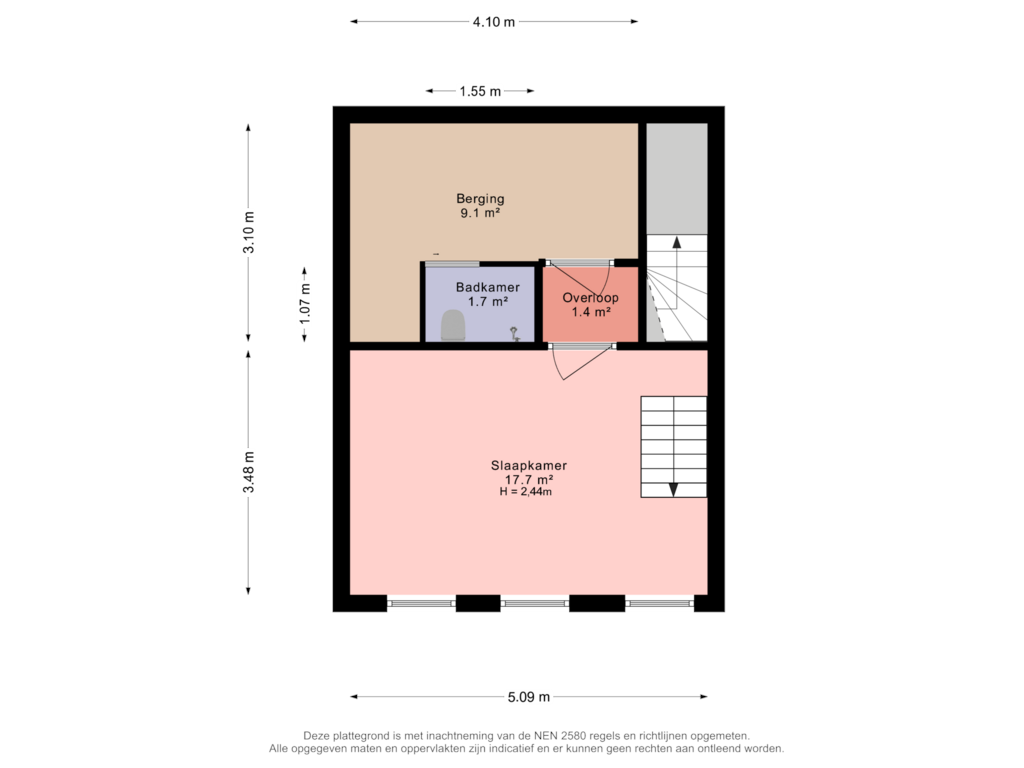This house on funda: https://www.funda.nl/en/detail/koop/den-haag/huis-marcus-aureliuslaan-26/43776688/

Eye-catcherTwee-onder-een-kapwoning met vier slaapkamers en tuin aan het water
Description
Semi-detached house with four bedrooms, two bathrooms and water terrace
In the most desirable neighborhood of Leidschenveen, De Lanen, you will find this spacious semi-detached house, very conveniently located to all desired amenities. Here you will enjoy a large living room, four bedrooms, two bathrooms, a large garden and your private terrace on the water.
Sunny living room, large open kitchen
Upon arrival, you see how finely spacious the street is; the house itself makes an imposing impression. The entrance is on the left side. Here you enter a bright hall which has a shiny tiled floor (with floor heating). If you follow this, you will automatically enter the living room. Large windows at both the front and rear ensure that this is a lovely bright room where the sun comes in abundantly.
Then the garden. Against the back wall is a large tile terrace that extends under the canopy, which protects you from rain or sun. You can sit outside all year round. In addition, the wooden fences and high hedge ensure that you are completely private. Against the hedge a narrow border has been created for trees, shrubs and flowers. If you walk to the right, you will come to a lowered deck terrace, which is directly on the water. Boating, angling or dangling your feet in the water? It's all possible!
Now you may be thinking: a waterfront location, won't you get a lot of mosquitoes in the house? No! Mosquito nets have been installed on all floors.
In the wooden shed next to the house you can store your bicycles and tools. The driveway in front of the house offers space for two cars and has a charging station. Finally, we like to mention that this home is equipped with a comprehensive, advanced alarm system. We are happy to inform you about the details.
Child-friendly neighborhood, all amenities nearby
This stately semi-detached house is located in the child-friendly neighborhood of De Lanen. Elementary school, British School, day care, shopping centers, play facilities, restaurants and cinemas are all within walking and biking distance. The same goes for public transport that takes you to The Hague, Scheveningen, Delft or Zoetermeer in a short time. The A4, A12 and A13 motorways are just around the corner and by bike you can easily reach the green area between Leidschenveen and Zoetermeer.
Summarized:
* Spacious semi-detached house with four bedrooms and two bathrooms.
* Living space home: 163.8 m², 604 m³ measured according to NEN2580
* Parcel 258 m², lease purchased in perpetuity.
* Bright hall with toilet and large storage room.
* Sunny living room with tiled floor, which is laid over the entire first floor and has underfloor heating
* Large open kitchen with plenty of storage, stylish countertops and equipped with five-burner stove and various appliances
* First floor with three bright bedrooms, one with walk-in closet and two with fitted wardrobes
* Bathroom with double sink, mirror cabinet, walk-in shower, bathtub and second, floating toilet
* Second floor: large fourth bedroom with private bathroom unit
*On this floor you will also find the white goods setup, the central heating boiler (Remeha Calenta Ace 40C CW5, 2019), the WtW unit (4 channels) and the Enphase IQ Microinverters, linked to Envoy app.
*18 solar panels on the roof (URE Half-cut cell Mono-Crystalline PV ModuleF7M_H7A 320 W, 25-year power warranty)
*Camera system with 2x 8mp camera driveway and backyard
* Mosquito nets on all floors
* Every room has a network connection
*Large backyard with terrace (partially covered), artificial turf, green hedge and sunken deck terrace on the waterfront
* Wooden shed
* Private parking ((two cars) with charging station on the driveway
* Advanced alarm system
* Centrally located near all facilities and public transport
* Access to roads towards A4/A12/A13 in a few minutes by car.
* Various parks, including the Nieuwe Driemanspolder, within cycling distance.
* Delivery in consultation
Is your interest aroused?
Do not wait too long and call the Real Estate Agent Leidschenveen to make an appointment.
The information is carefully compiled, but no rights can be derived from its accuracy. All dimensions and surface areas are indicative. The house is measured using the Measuring Instruction, which is based on the standards set out in NEN 2580. The general conditions of sale are listed on our website, we work according to the General Terms and Conditions of Consumers of VBO Makelaar. If you have any questions about this property or our services, please feel free to contact us.
In short, call us to make an appointment or directly engage your own VBO/NVM purchase broker. Your purchase broker stands up for your interests and savings.
Features
Transfer of ownership
- Asking price
- € 837,500 kosten koper
- Asking price per m²
- € 5,107
- Listed since
- Status
- Sold under reservation
- Acceptance
- Available in consultation
Construction
- Kind of house
- Mansion, double house
- Building type
- Resale property
- Year of construction
- 2007
- Specific
- With carpets and curtains
- Type of roof
- Gable roof covered with roof tiles
Surface areas and volume
- Areas
- Living area
- 164 m²
- Other space inside the building
- 8 m²
- Plot size
- 258 m²
- Volume in cubic meters
- 604 m³
Layout
- Number of rooms
- 5 rooms (4 bedrooms)
- Number of bath rooms
- 2 bathrooms and 1 separate toilet
- Bathroom facilities
- Double sink, bath, washstand, shower, toilet, and sink
- Number of stories
- 3 stories
- Facilities
- Alarm installation, optical fibre, mechanical ventilation, and solar panels
Energy
- Energy label
- Insulation
- Double glazing, energy efficient window and completely insulated
- Heating
- CH boiler, partial floor heating and heat recovery unit
- Hot water
- CH boiler
- CH boiler
- Remeha Calenta Ace 40C CW5 (gas-fired combination boiler from 2019, in ownership)
Cadastral data
- DEN HAAG BE 5315
- Cadastral map
- Area
- 258 m²
- Ownership situation
- Long-term lease
- Fees
- Bought off for eternity
Exterior space
- Location
- Alongside a quiet road and in residential district
- Garden
- Back garden
- Back garden
- 99 m² (8.35 metre deep and 11.85 metre wide)
- Garden location
- Located at the northwest with rear access
Storage space
- Shed / storage
- Attached wooden storage
- Facilities
- Electricity
Parking
- Type of parking facilities
- Parking on private property and public parking
Photos 47
Floorplans 4
© 2001-2025 funda


















































