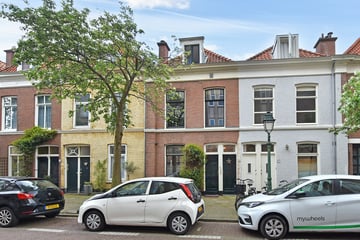This house on funda: https://www.funda.nl/en/detail/koop/den-haag/huis-marnixstraat-87/43513871/

Description
In de Marnixstraat gelegen vlak naast de Verademing en de ontwikkeling van het Energiekwartier, ligt deze woning met in totaal 4 slaapkamers met een heerlijke achtertuin. Deze woning heeft een woonoppervlakte van ca. 133 m² en is in goede staat van onderhoud.
Centrally located, well-maintained 4-bedroom terraced house with delightful back garden. (Please find full English description below)
De woning is goed bereikbaar met veel voorzieningen in de buurt zoals winkels, horeca, sport- en recreatiepark "De Verademing". Het Zeeheldenkwartier, het Koningsplein, de Weimarstraat en de Prins Hendrikstraat liggen op loopafstand. De binnenstad en het strand zijn op fietsafstand te bereiken.
Entree, hal, meterkast met 8 groepen, twee aardlekschakelaars en 2-fase kookgroep, toilet met fontein, woon-eetkamer met strokenparket, houtkachel, vaste kast onder trap, openslaande deuren naar achtertuin, glas in lood bovenlichten met voorzetraam, moderne keuken in de uitbouw met granieten aanrecht, inductie plaat met gas wokbrander, vaatwasser, oven en combioven, deur naar de tuin.
Trap naar de eerste etage:
overloop, toilet, badkamer met ligbad, hoekdouche, wastafel met meubel, wasmachineaansluiting, achter slaapkamer, met vaste kasten om bed, tussenkamer met droger, voorslaapkamer over de volle breedte.
Trap naar de tweede etage:
overloop, daklicht, vaste kast, vaste kast met Vaillant HR combiketel uit 2024, dakisolatie, voorkamer met dakkapel, veluxraam en berging achter knieschot, tussenzolder, met dakkapel, achterkamer met twee zijdakkapellen en raamkozijn in achtergevel en vaste kast.
Achtertuin met houten schuur.
bijzonderheden:
- eigen grond
- woonoppervlakte ca. 133m2
- deels voorzien van dubbel glas
- energielabel C
- ouderdom- en materialenclausule worden in NVM koopovereenkomst opgenomen
++++++++++
This lovely home is situated in the Marnixstraat, close to one of The Hague’s biggest public sport and recreation parks – de Verademing. The location, on the border of the newly redeveloped Energiekwartier and the popular Regentessekwartier neighbourhoods, is within walking distance of the many excellent shops and cafes in the nearby Zeelheldenkwartier, Koningsplein, Weimarstraat, and Prins Hendrikstraat. The seaside and city centre are both just a short bike or tram ride away.
Layout:
Past the front entrance is a vestibule with a cupboard housing the extensive electrical circuitry and a hall with a guest lavatory. The living/dining room, laid with hardwood plank flooring, features a wood stove, a large under-stairs cupboard, and leaded glass windows above French doors to the garden. In the extension is the modern kitchen, which also has a door to the garden. It is outfitted with a granite countertop, induction cooktop plus a gas wok jet, dishwasher, oven, and combination microwave oven.
At the top of the stairs to the first floor is a landing, a bathroom with bath, corner shower, vanity, and washing machine connection, plus a separate w.c. There is a back bedroom with built-in storage, a front bedroom spanning the width of the façade, and a storeroom.
The second floor has a landing with a skylight, a cupboard housing the central heating system (2024), and access to an attic. There are two further (bed)rooms, each with dormers. The front room features a Velux window and storage under the eaves; the back room also has a fitted wardrobe.
Worth noting:
-Back garden with wooden shed
-Freehold
-Interior space ca. 133m2
-Partial double glazing
-Energy efficiency rating C
-Older construction and materials disclaimers will be included in the NVM purchase agreement
Features
Transfer of ownership
- Last asking price
- € 799,000 kosten koper
- Asking price per m²
- € 6,008
- Status
- Sold
Construction
- Kind of house
- Mansion, row house
- Building type
- Resale property
- Year of construction
- 1938
- Specific
- Protected townscape or village view (permit needed for alterations)
- Type of roof
- Gable roof covered with roof tiles
Surface areas and volume
- Areas
- Living area
- 133 m²
- External storage space
- 3 m²
- Plot size
- 105 m²
- Volume in cubic meters
- 461 m³
Layout
- Number of rooms
- 5 rooms (4 bedrooms)
- Number of bath rooms
- 1 bathroom and 2 separate toilets
- Bathroom facilities
- Shower, bath, and sink
- Number of stories
- 3 stories
Energy
- Energy label
- Insulation
- Partly double glazed
- Heating
- CH boiler
- CH boiler
- Vaillant (2024)
Cadastral data
- 'S-GRAVENHAGE W 279
- Cadastral map
- Area
- 105 m²
- Ownership situation
- Full ownership
Exterior space
- Location
- Alongside a quiet road and in residential district
- Garden
- Back garden
- Back garden
- 55 m² (10.51 metre deep and 5.25 metre wide)
Storage space
- Shed / storage
- Detached wooden storage
Parking
- Type of parking facilities
- Paid parking and resident's parking permits
Photos 41
© 2001-2025 funda








































