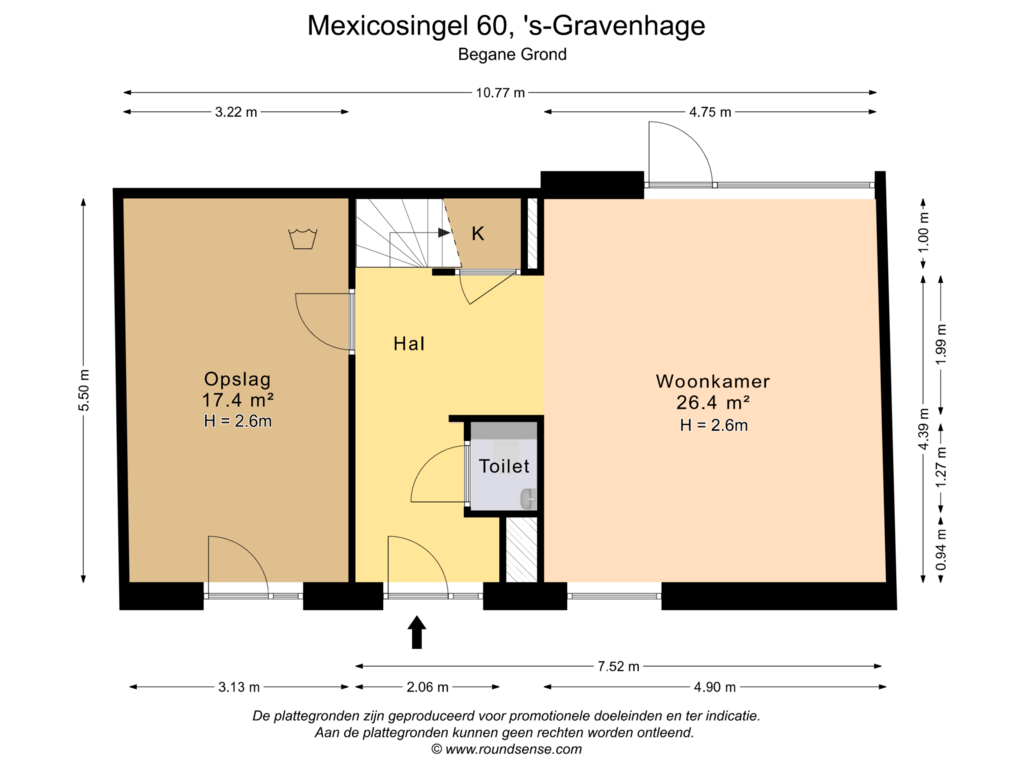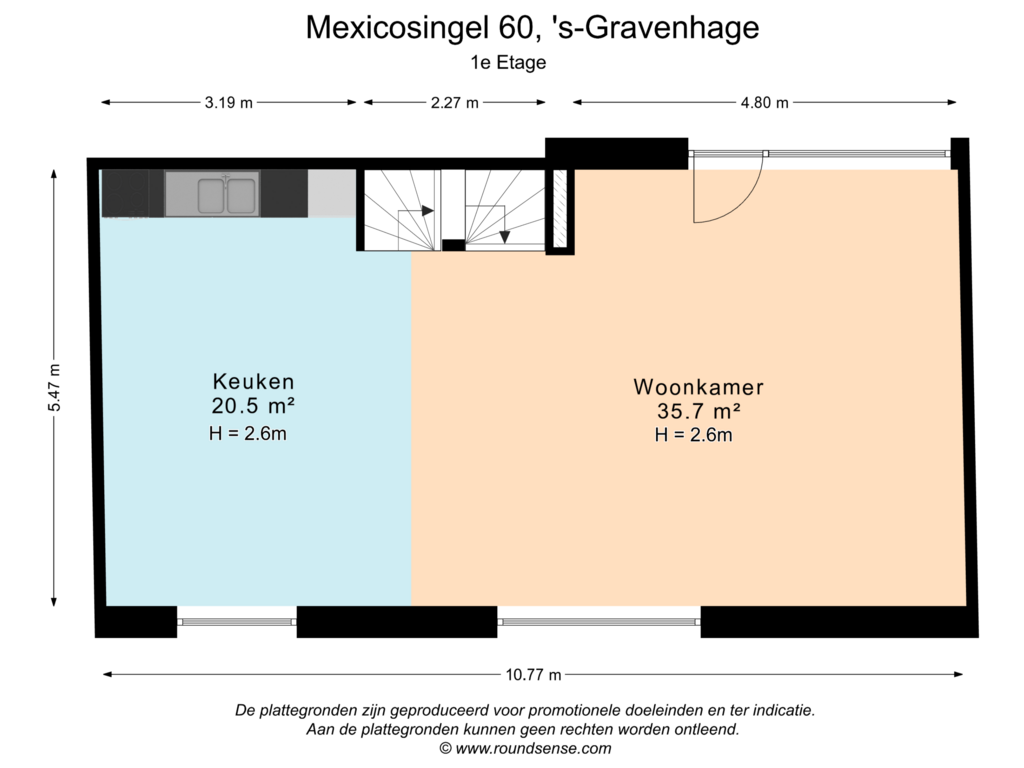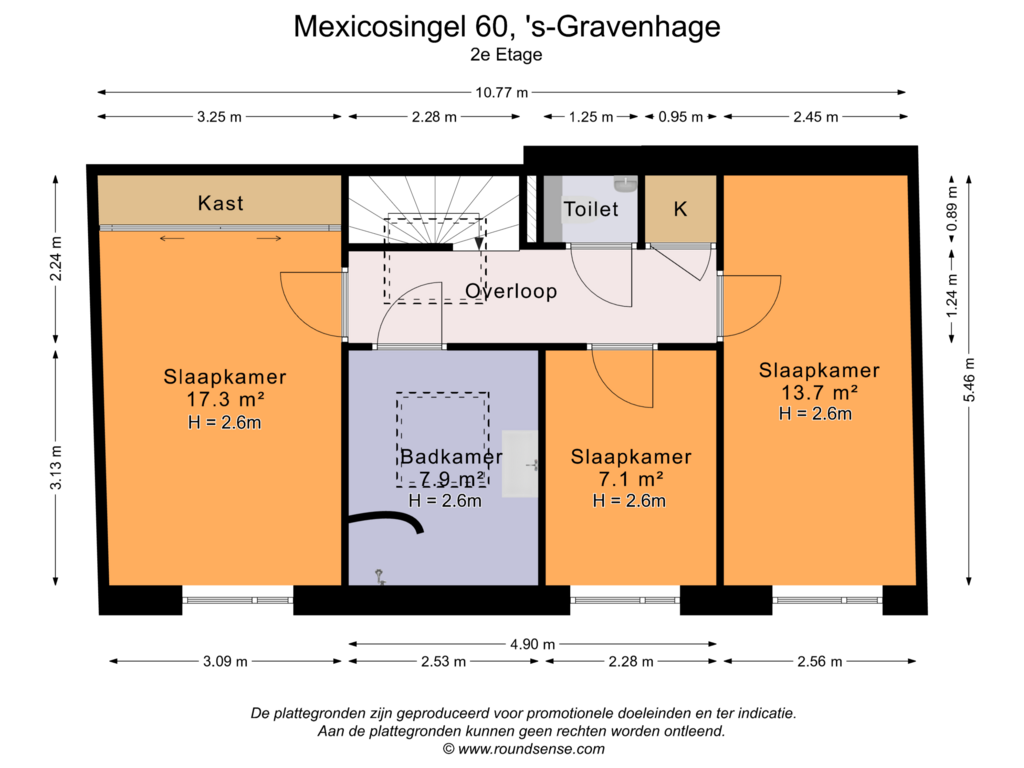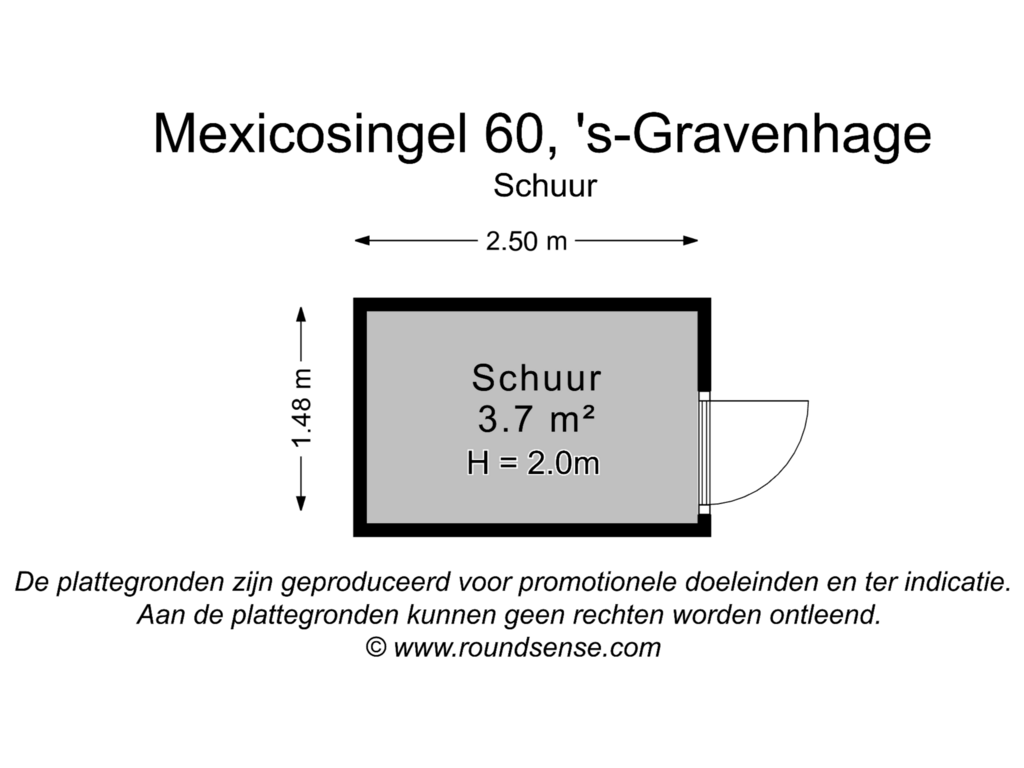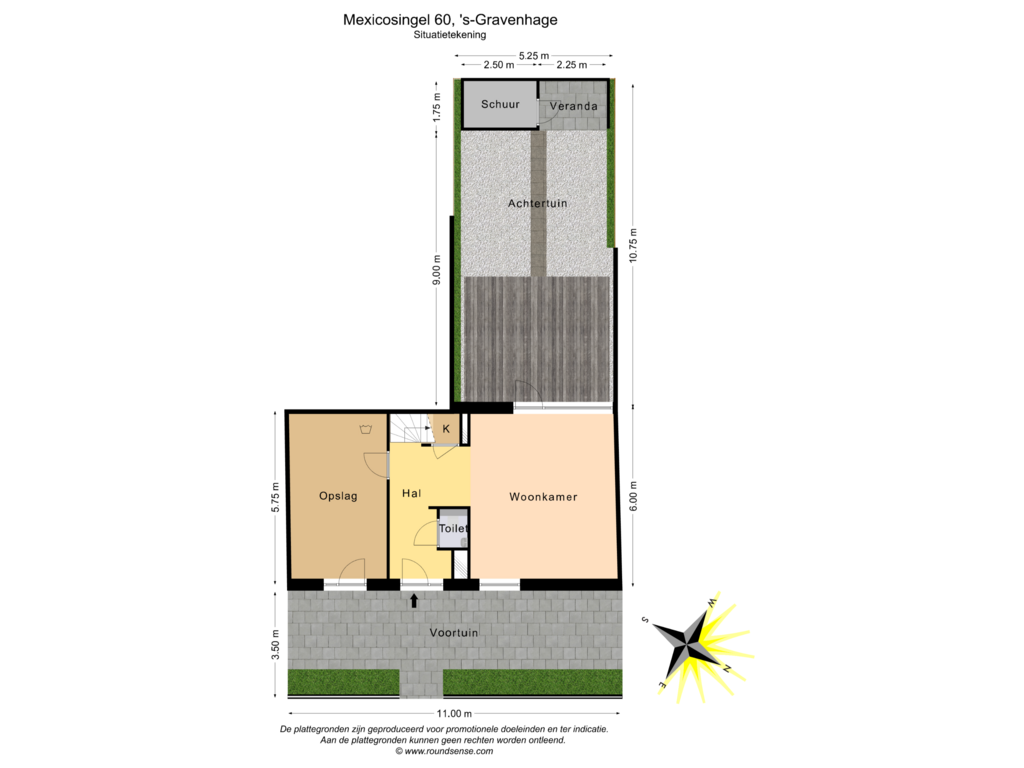This house on funda: https://www.funda.nl/en/detail/koop/den-haag/huis-mexicosingel-60/43613805/
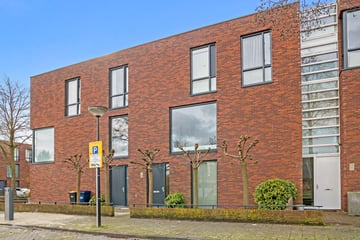
Description
In the child-friendly neighborhood of Wateringse Veld located well maintained single-family house with a multipurpose room on the first floor, loft living/dining room on the 1st floor and three bedrooms with bathroom on the upper floor. Spacious well-kept backyard facing southwest.
The house is located on the Singel in the spacious neighborhood with greenery and several playgrounds. This neighborhood has good accessibility because of its location near the roads to the A4 and A13, but also the center of Wateringen, Rijswijk, Delft and The Hague are nearby. In addition, there are numerous amenities in the immediate vicinity such as schools, sports clubs and shopping center.
Layout:
Entrance house: hall, w.c. with fountain, storage room with washing machine connection accessible from the hall and outside, multifunctional room with access to the backyard which also has a shed with roof.
Stairs to 1st floor:
Fantastic open space with kitchen and living room. The modern kitchen is equipped with various appliances namely ceramic hob, recirculation hood, oven, fridge/freezer.
Stairs to 2nd floor:
Landing with skylight, w.c. with fountain, 3 bedrooms, modern bathroom with walk-in shower, fixed sink, towel radiator, floor heating and a large skylight for natural daylight.
Features:
- usable area approx. 176 m²
- content approx 620 m³
- plot size 160 m²
- Year of construction 2004
- ground rent purchased perpetually
- district heating
- energy label A
- HR++ glass
- Fully insulated
- Measured in accordance with NVM Measuring Instruction Useable Area Homes
- buyer accepts the property information and additional clauses in the brochure
Interested in this house? Immediately engage your own NVM purchase broker. Your NVM estate agent will look after your interests and save you time, money and worry.
Addresses of fellow NVM purchase brokers in Haaglanden can be found on Funda.
Features
Transfer of ownership
- Asking price
- € 595,000 kosten koper
- Asking price per m²
- € 3,381
- Listed since
- Status
- Sold under reservation
- Acceptance
- Available in consultation
Construction
- Kind of house
- Single-family home, row house
- Building type
- Resale property
- Year of construction
- 2004
- Type of roof
- Flat roof covered with asphalt roofing
Surface areas and volume
- Areas
- Living area
- 176 m²
- External storage space
- 4 m²
- Plot size
- 160 m²
- Volume in cubic meters
- 620 m³
Layout
- Number of rooms
- 5 rooms (3 bedrooms)
- Number of bath rooms
- 1 bathroom and 2 separate toilets
- Bathroom facilities
- Shower and sink
- Number of stories
- 3 stories
- Facilities
- Skylight, passive ventilation system, and TV via cable
Energy
- Energy label
- Insulation
- Energy efficient window and completely insulated
- Heating
- District heating, partial floor heating and heat recovery unit
- Hot water
- District heating
Cadastral data
- 'S-GRAVENHAGE AX 7084
- Cadastral map
- Area
- 160 m²
- Ownership situation
- Municipal ownership encumbered with long-term leaset
- Fees
- Bought off for eternity
Exterior space
- Location
- Alongside a quiet road and in residential district
- Garden
- Back garden and front garden
- Back garden
- 56 m² (0.11 metre deep and 0.05 metre wide)
- Garden location
- Located at the southwest
Storage space
- Shed / storage
- Detached wooden storage
Parking
- Type of parking facilities
- Public parking and resident's parking permits
Photos 62
Floorplans 5
© 2001-2025 funda






























































