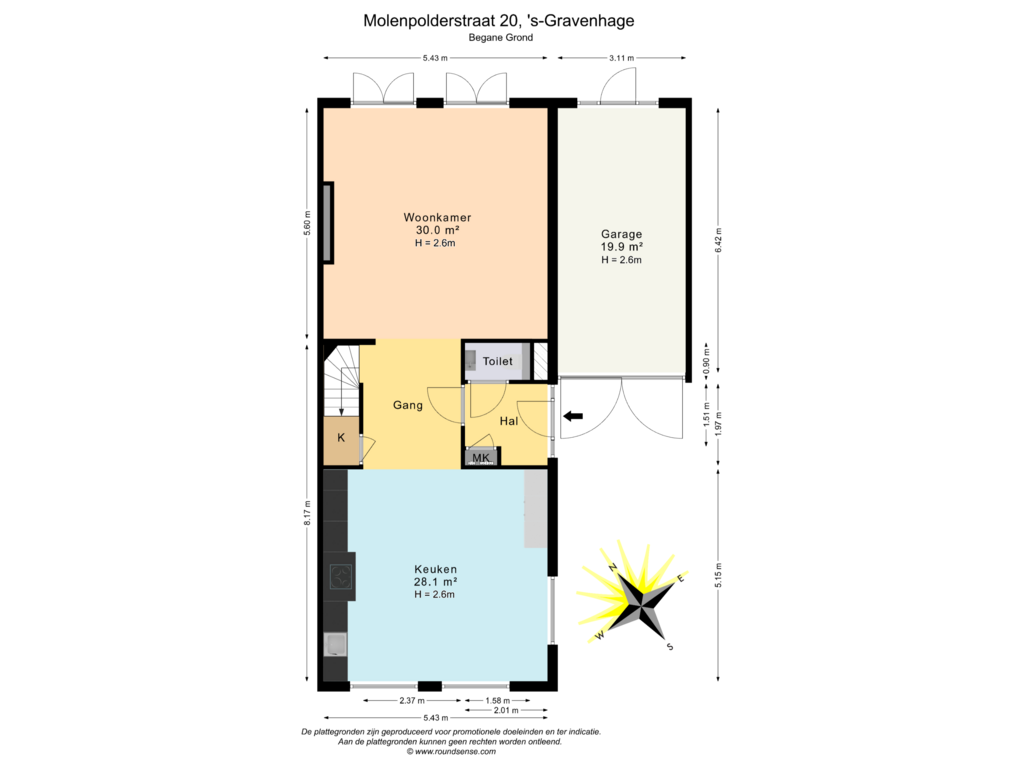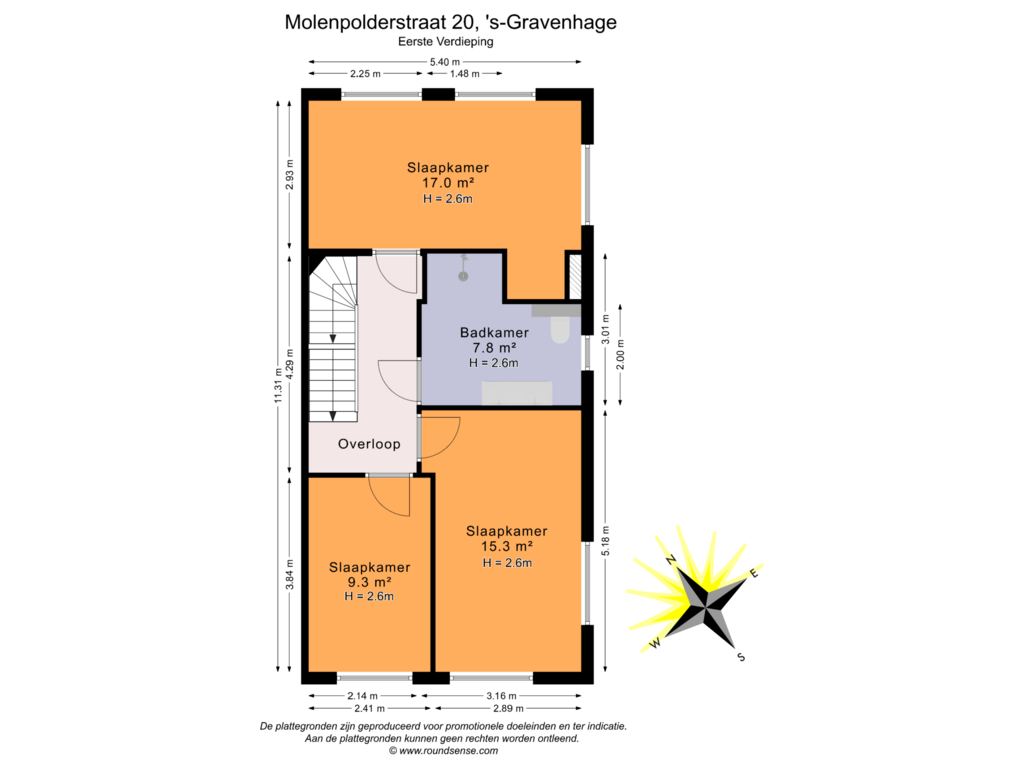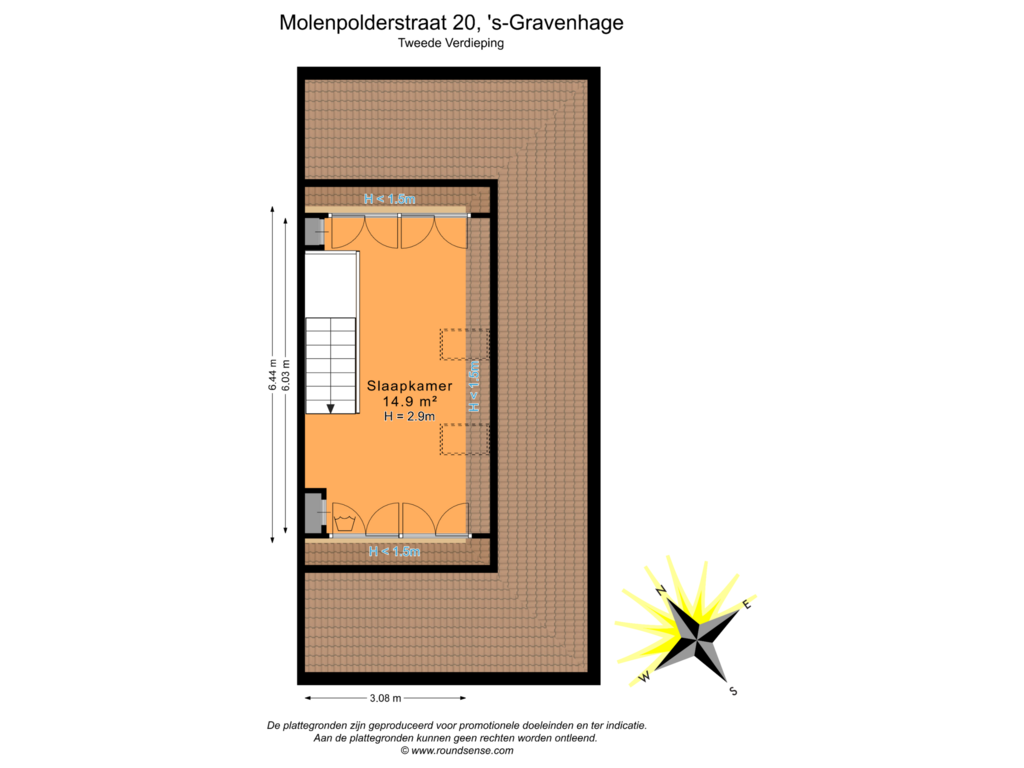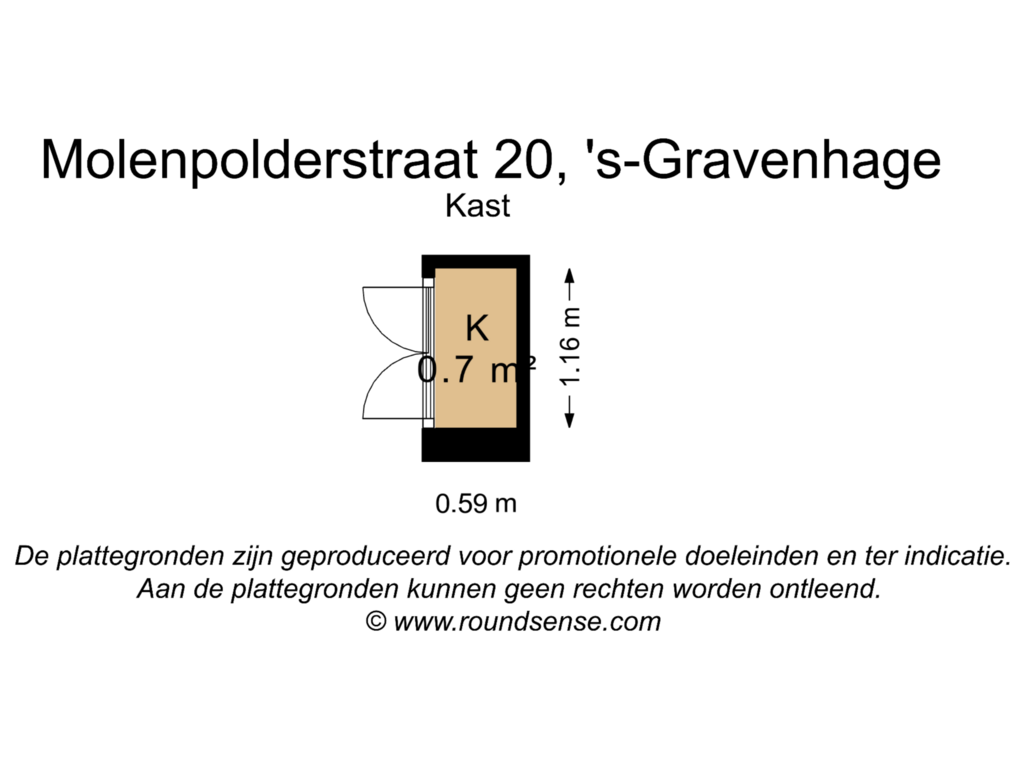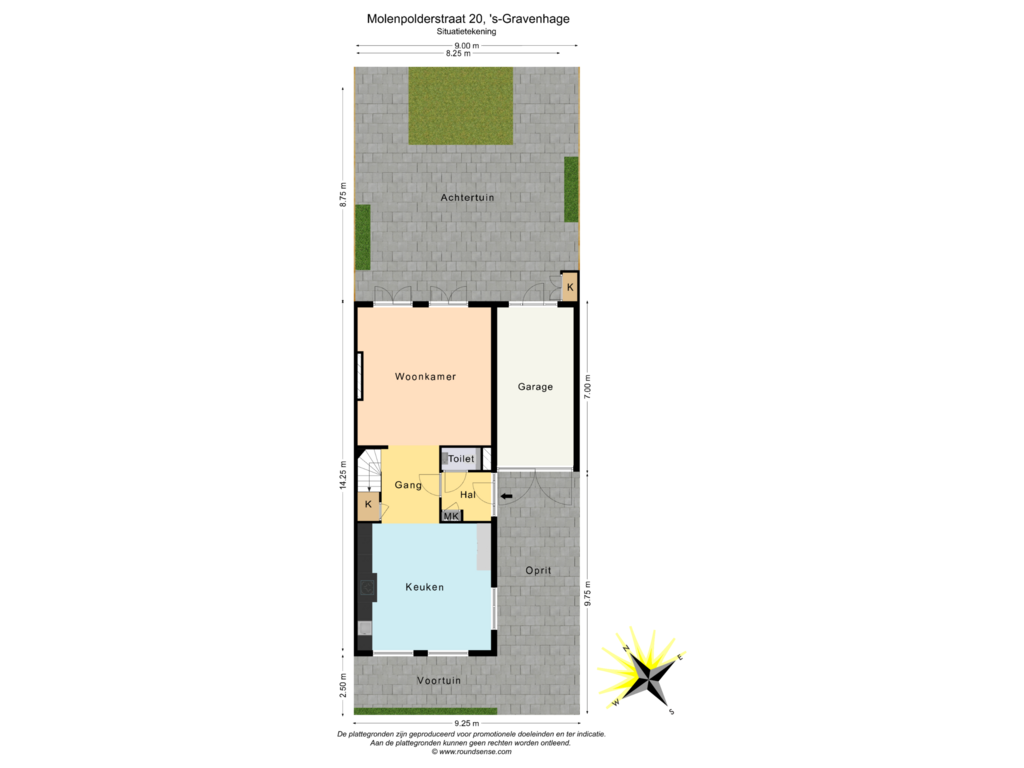This house on funda: https://www.funda.nl/en/detail/koop/den-haag/huis-molenpolderstraat-20/43716000/

Molenpolderstraat 202493 VA Den HaagRietbuurt
€ 925,000 k.k.
Description
In the popular neighborhood “De Dijken” in Leidschenveen you will find this spacious semi-detached house with garage and front and backyard. The backyard with outdoor kitchen and deck on the water is perfect for long summer evenings at home. You also have access to an expanded living room, a modern kitchen, four spacious bedrooms, a bathroom and parking on site. Ideal for families looking for peace, space and an excellent location!
The house is ideally located, close to a green park with play facilities, the petting zoo, child care, and shopping center “Leidschenveen.” Travel is easy thanks to excellent connections such as the Randstadrail to The Hague and Zoetermeer, Line E to Rotterdam and train station Ypenburg. The main roads A4, A12, and A13 are also accessible within minutes. Various primary and secondary schools - including the renowned British School - are located in the vicinity. In addition, the beautiful nature reserve Driemanspolder is right next to the neighborhood, ideal for leisurely walks or bike rides.
You enter the house through the hall with meter cupboard and a toilet with fountain. The spacious, expanded living room has a cozy electric fire and double doors to the backyard. The adjacent bright living kitchen offers all modern conveniences and has built-in appliances, including an induction hob, extractor hood, combination microwave, oven, dishwasher and refrigerator and freezer.
Second floor:
Via the stairs you reach the second floor with a spacious landing. At the front are two bright bedrooms. The bathroom is equipped with a walk-in shower, a double sink cabinet, a second toilet and floor heating. At the rear is the spacious third bedroom over the full width.
Second floor:
On the second floor you will find a spacious fourth bedroom, with skylights for plenty of natural light. Here is also the location for the CV boiler, connections for washer and dryer, and there is plenty of storage space behind the knee bulkheads.
Specifics:
- Usable area approx 157m ² excluding garage approx 20m ²
- Capacity approx 640m³
- Plot area 237m²
- Own land
- Built in 2013
- Central heating boiler, year of construction 2013
- Floor heating first floor and bathroom
- Energy label A
- Fully insulated
- Measured according to NVM Measuring Instruction Useable Area Homes
- Buyer accepts the property information and additional clauses in the brochure
Interested in this house? Immediately engage your own NVM purchasing broker.
Your NVM estate agent will look after your interests and save you time, money and worry. Addresses of fellow NVM purchase brokers in Haaglanden can be found on Funda.
Features
Transfer of ownership
- Asking price
- € 925,000 kosten koper
- Asking price per m²
- € 5,892
- Listed since
- Status
- Available
- Acceptance
- Available in consultation
Construction
- Kind of house
- Mansion, double house
- Building type
- Resale property
- Year of construction
- 2013
- Type of roof
- Gable roof covered with roof tiles
Surface areas and volume
- Areas
- Living area
- 157 m²
- Other space inside the building
- 20 m²
- External storage space
- 1 m²
- Plot size
- 237 m²
- Volume in cubic meters
- 640 m³
Layout
- Number of rooms
- 6 rooms (4 bedrooms)
- Number of bath rooms
- 1 bathroom and 1 separate toilet
- Bathroom facilities
- Double sink, walk-in shower, and toilet
- Number of stories
- 3 stories
- Facilities
- Skylight, mechanical ventilation, and TV via cable
Energy
- Energy label
- Insulation
- Completely insulated
- Heating
- CH boiler, gas heater and partial floor heating
- Hot water
- CH boiler
- CH boiler
- 2013
Cadastral data
- 'S-GRAVENHAGE BE 6050
- Cadastral map
- Area
- 237 m²
- Ownership situation
- Full ownership
Exterior space
- Location
- Alongside a quiet road, alongside waterfront, in residential district and unobstructed view
- Garden
- Back garden, front garden and side garden
- Back garden
- 79 m² (8.75 metre deep and 9.00 metre wide)
- Garden location
- Located at the northeast
Garage
- Type of garage
- Attached brick garage
- Capacity
- 1 car
- Facilities
- Electricity
Parking
- Type of parking facilities
- Parking on private property and public parking
Photos 65
Floorplans 5
© 2001-2025 funda

































































