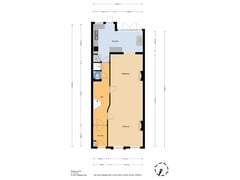Nassau Dillenburgstraat 152596 AB Den HaagNassaubuurt
- 276 m²
- 194 m²
- 7
€ 1,675,000 k.k.
Eye-catcherRoyaal 276 m2 en goed onderhouden 4-laags herenhuis met zonnige tuin!
Description
Beautiful and spacious 4-storey townhouse with 6 / 7 bedrooms, 3 bathrooms, modern kitchen and sunny, 17 m deep backyard!
This lovely family house is located in the beautiful and popular Nassaukwartier which is part of the Benoordenhout, within walking distance of the shops, restaurants and terraces at the cosy Hoytemaplein and the Weissenbruchstraat, but also several schools (primary and secondary) and lots of sports facilities. The arterial roads, public transport and NS railway station central, the city centre / Buurtschap 2005, the dunes and the beach can be reached within minutes.
In addition, this house was completely renovated ca.15 years ago using high-quality materials and retaining the authentic allure. This renovation was carried out by Dutch contractor with Bouwgarant certificate. The entire electrical installation and wiring was renewed at that time as well as all the piping for the radiators which are incorporated in the floors in a modern way.
Layout:
Ground floor: vestibule with moulded ceilings and walls, draft separation, hall with marble floor, modern free-hanging toilet with fountain, good and dry cellar space, spacious and cosy living/dining room with two original black marble fireplaces with open fire (one wood-fired and one gas-fired) , oak herringbone parquet floor, stained-glass skylights, conservatory that flows seamlessly into the modern open kitchen with granite countertops, original display cabinet, all the usual appliances and nice raised bar for breakfast or lunch. Double French doors to the sunny (morning to early evening) and deep (17 m) rear garden with wooden shed.
1st floor: beautiful original staircase and railings, landing, modern free-hanging toilet with fountain, spacious back room with original ceiling, adjoining modern bathroom with shower, double washbasin, towel radiator and underfloor heating, beautiful large front room over the full width with fixed wardrobe wall, stained-glass windows, beautiful oak parquet floor, original ornamental ceiling and beautiful fireplace with gas fireplace.
2nd floor: landing, hall closet with washer/dryer connection, modern free-hanging toilet with fountain, spacious front room with built-in cupboard, front side room, modern 2nd bathroom with double washbasin, bathtub, shower, towel radiator and underfloor heating, large back room with original ornamental ceiling, black fireplace and sunny terrace.
3rd floor: spacious landing with built-in closet, front room currently used as storage room, neat bathroom with washbasin in furniture, shower and toilet, good back bedroom with dormer window and attic.
Additional information:
- Plot 194 m2 own land
- Living area approx 276 m2
- Originally built in 1898
- Thoroughly renovated approx. 15 years ago (new infrastructure, kitchen, bathrooms etc.)
- Recently painted exterior (2022)
- Still many authentic details (panel doors, ornamental ceilings, stained-glass windows, black marble fireplaces etc.)
- Central heating combi boiler (Nefit 2012) with indirect boiler
- Electricity installation 11 groups and earth leakage switch
- Wired internet in almost all rooms
- Wooden window frames with double glazing all around
- Energy label D
- Alarm system present
- Located in a protected city area
- Because of the construction period, the age and materials clause applies
- Delivery in consultation
The information provided has been prepared with care, but no rights can be derived from its accuracy. All information provided should be regarded as an invitation to make an offer or to enter into negotiations.
Interested in this property? Call us to make an appointment or engage your own NVM purchase broker. Your NVM purchase broker will stand up for your interests and save you a lot of time, money and worry.
Features
Transfer of ownership
- Asking price
- € 1,675,000 kosten koper
- Asking price per m²
- € 6,069
- Original asking price
- € 1,750,000 kosten koper
- Listed since
- Status
- Available
- Acceptance
- Available in consultation
Construction
- Kind of house
- Mansion, row house
- Building type
- Resale property
- Year of construction
- 1898
- Specific
- Protected townscape or village view (permit needed for alterations) and monumental building
- Type of roof
- Hipped roof covered with roof tiles
Surface areas and volume
- Areas
- Living area
- 276 m²
- Other space inside the building
- 11 m²
- Exterior space attached to the building
- 12 m²
- External storage space
- 7 m²
- Plot size
- 194 m²
- Volume in cubic meters
- 1,054 m³
Layout
- Number of rooms
- 9 rooms (7 bedrooms)
- Number of bath rooms
- 3 bathrooms and 3 separate toilets
- Bathroom facilities
- 3 showers, 2 double sinks, underfloor heating, 2 washstands, bath, toilet, and sink
- Number of stories
- 4 stories and a basement
- Facilities
- Alarm installation, skylight, mechanical ventilation, and flue
Energy
- Energy label
- Insulation
- Double glazing
- Heating
- CH boiler, fireplace and partial floor heating
- Hot water
- CH boiler and electrical boiler
- CH boiler
- Hoogrendement HR (gas-fired combination boiler from 2012, in ownership)
Cadastral data
- 'S-GRAVENHAGE P 7131
- Cadastral map
- Area
- 194 m²
- Ownership situation
- Full ownership
Exterior space
- Location
- Alongside a quiet road, in centre, in residential district and unobstructed view
- Garden
- Back garden
- Back garden
- 104 m² (17.00 metre deep and 6.10 metre wide)
- Garden location
- Located at the southeast
- Balcony/roof terrace
- Roof terrace present and balcony present
Storage space
- Shed / storage
- Detached wooden storage
Parking
- Type of parking facilities
- Paid parking, public parking and resident's parking permits
Want to be informed about changes immediately?
Save this house as a favourite and receive an email if the price or status changes.
Popularity
0x
Viewed
0x
Saved
13/06/2024
On funda





