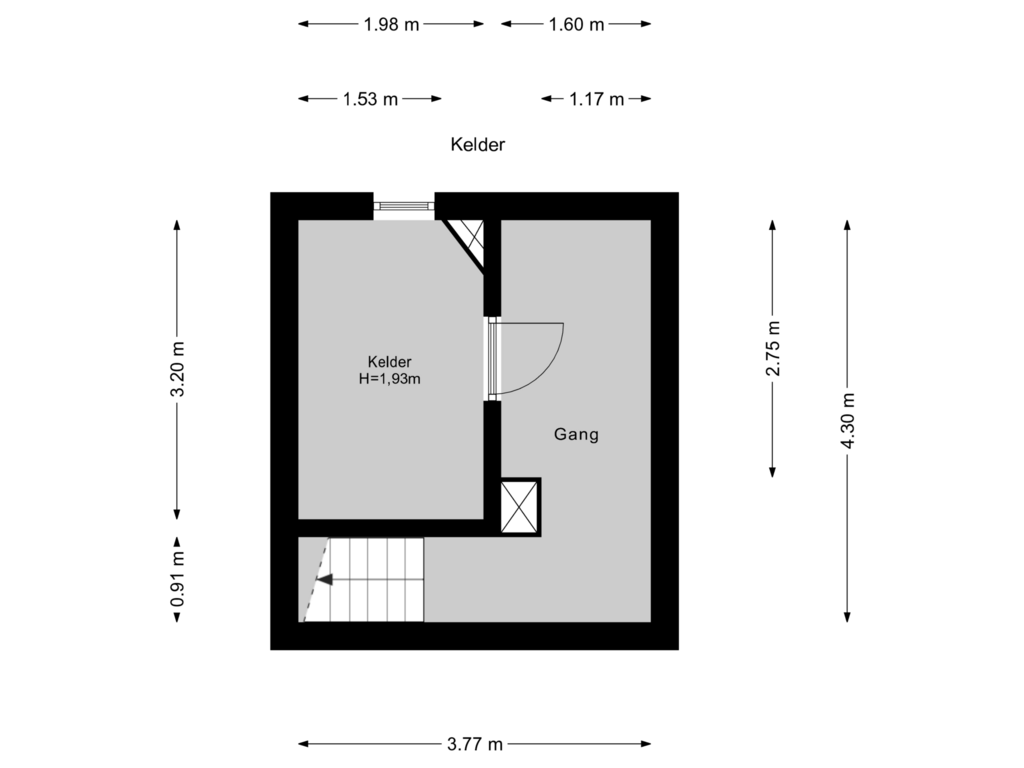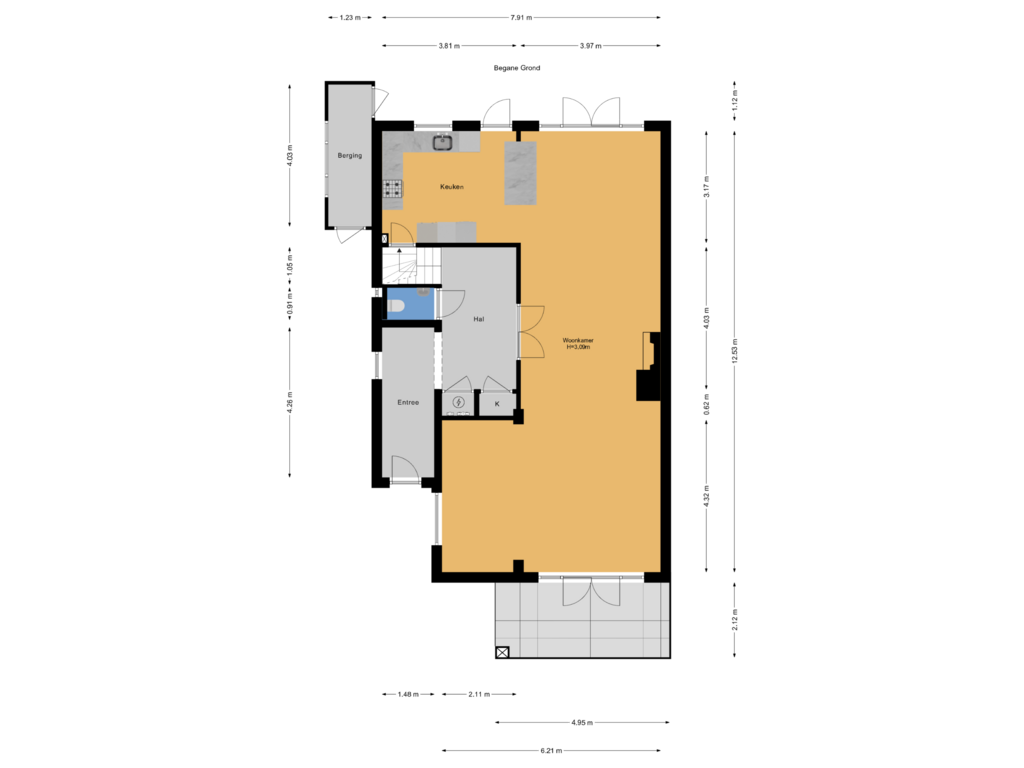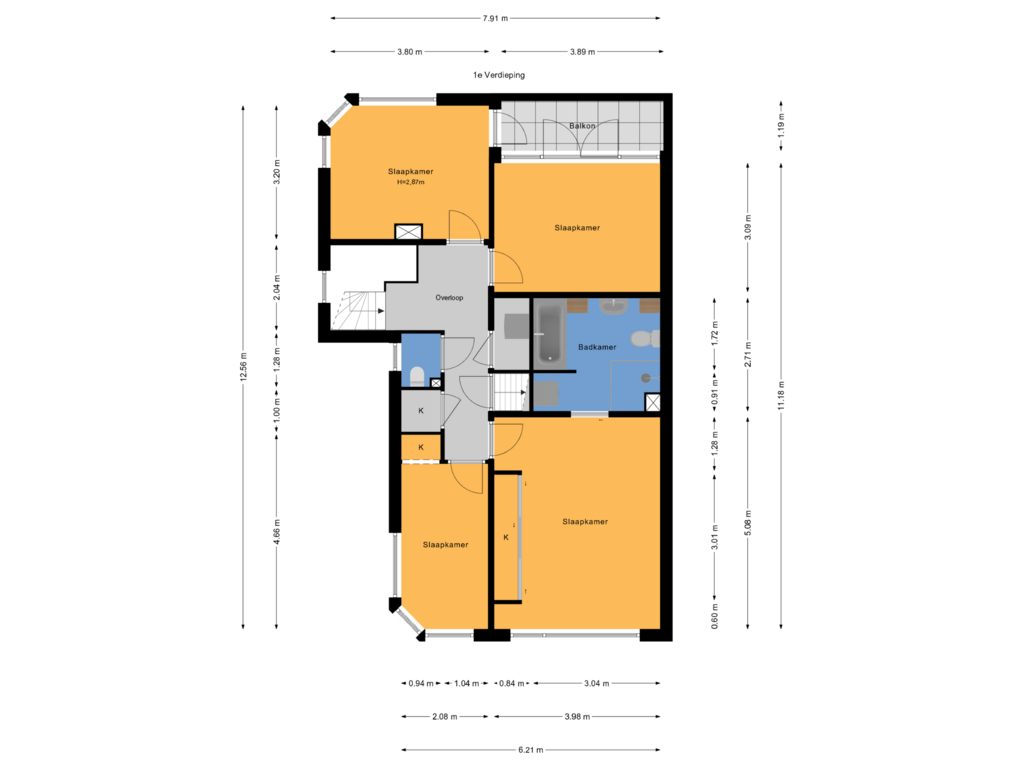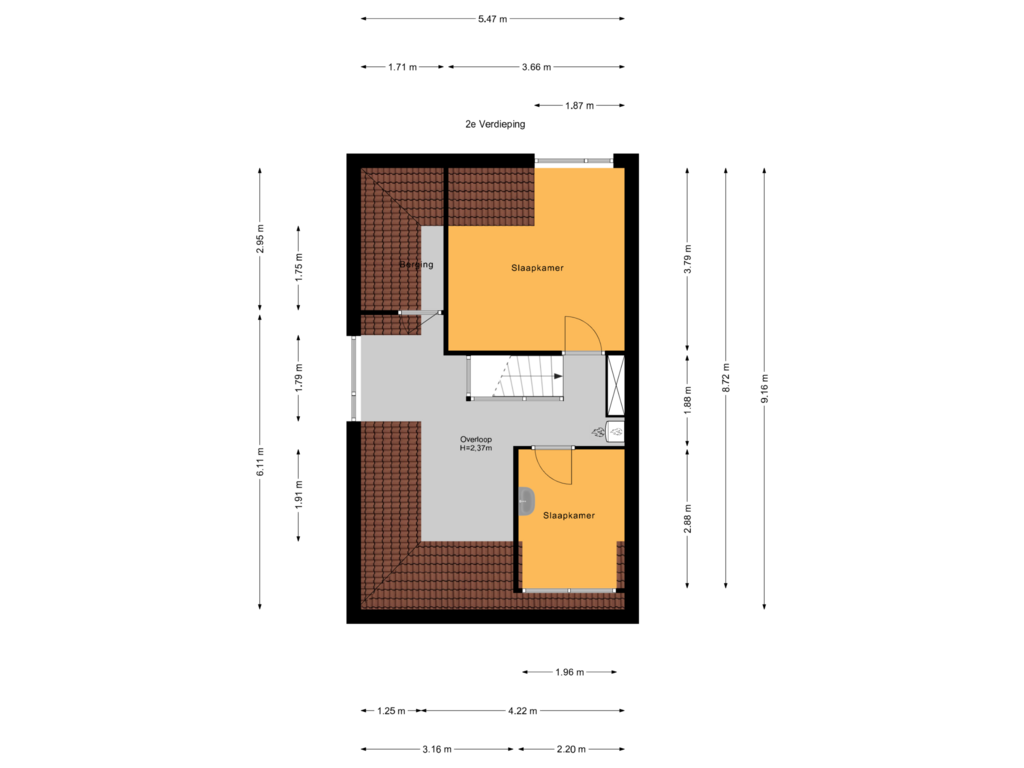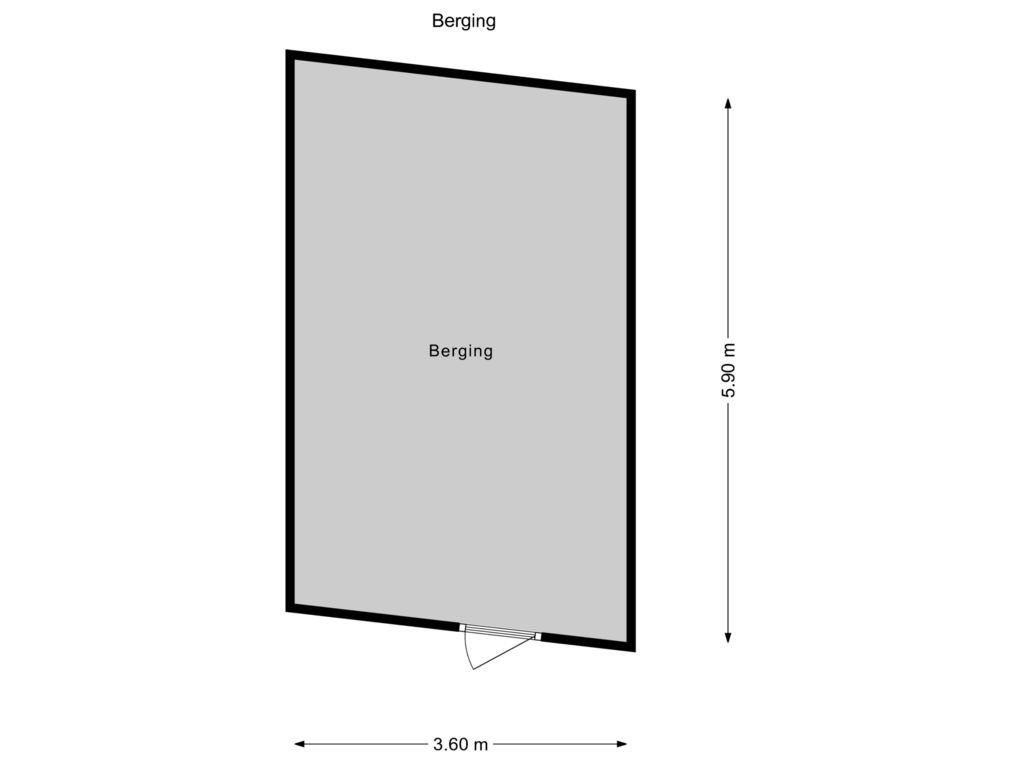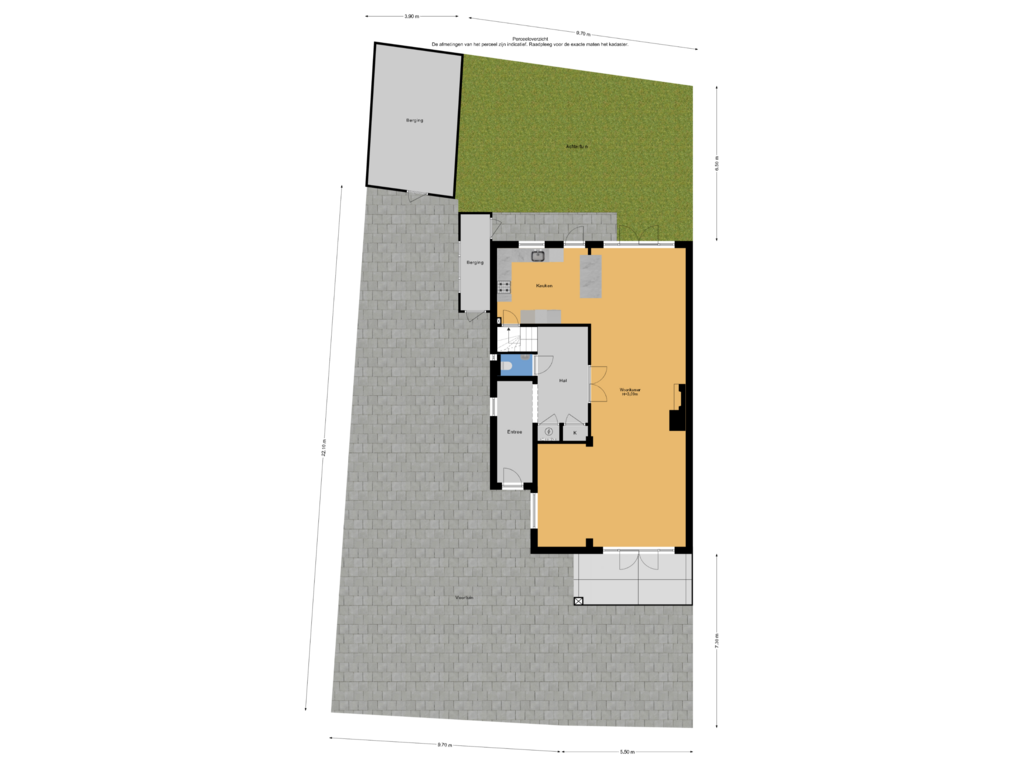This house on funda: https://www.funda.nl/en/detail/koop/den-haag/huis-nieuwe-parklaan-116/43858831/
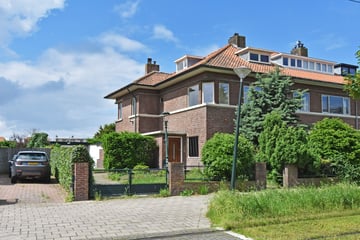
Eye-catcherPrachtige hoekwoning dichtbij het strand met tuin én garage!
Description
In an excellent location near the beach, sea and the vibrant boulevard area of Scheveningen, this spacious, bright and charming corner house with garage on a parcel of 392m².
The house has a living area of 211m² and features a spacious and bright living/dining room, 6 bedrooms, balcony at the rear and a sunny front, side and back garden. At the rear, you have unobstructed views over the Mets tennis courts. The garage has an electric door and access from the rear garden. The driveway offers space to park several cars.
Within walking distance of the Bosjes van Scheveningen, Westbroekpark, shops on the Gentsestraat/Stevinstraat, various public transport facilities and boulevard of Scheveningen.
Layout:
Through garden path or driveway access to the house; entrance house; corridor; central hall with storage cupboard and meter cupboard; toilet with fountain; spacious, bright and cozy living/dining room with laminate flooring, fireplace and French doors to the terrace/garden at the front and rear; modern open kitchen equipped with dishwasher, 4 burner gas hob, extractor hood, fridge and freezer; from the kitchen access to the cellar (approx. 3.76 x 4.30) with a headroom of 193cm. The sunny rear garden is south-west facing with views over the sunken tennis courts and access to the garage (approx. 5.90 x 3.60) and shed (approx. 4.03 x 1.23).
Via spiral staircase access to first floor; spacious landing; toilet; laundry room; rear side bedroom with access to balcony; rear bedroom with French doors to balcony; balcony (approx. 3.89 x 1.19) facing south-west; front side bedroom; spacious front bedroom with walk-through to spacious bathroom fitted with bathtub, shower cubicle; toilet; washbasin and washing machine connection.
Stairs to the top floor; spacious landing with lots of storage space; front bedroom with dormer window and washbasin; spacious back bedroom with dormer window.
Particulars:
- Ground rent bought off in perpetuity;
- Living area approximately 211m²;
- Land area approximately 392m²;
- Separate stone garage;
- Partially equipped with double glazing;
- Heating by central heating boiler;
- Hot water supply by boiler;
- Electricity; 10 groups + cooking group + 3 earth leakage switches;
- Built in 1926;
- Because of the year of construction, the materials and age clause applies;
- Not occupied by seller clause applicable.
This information has been compiled by us with due care. However, no liability is accepted for any incompleteness, inaccuracy or otherwise, or the consequences thereof. All stated dimensions and surface areas are indicative. The NVM conditions apply.
Features
Transfer of ownership
- Asking price
- € 995,000 kosten koper
- Asking price per m²
- € 4,716
- Listed since
- Status
- Under offer
- Acceptance
- Available in consultation
Construction
- Kind of house
- Mansion, double house
- Building type
- Resale property
- Year of construction
- 1926
- Specific
- Protected townscape or village view (permit needed for alterations) and renovation project
- Type of roof
- Combination roof covered with roof tiles
Surface areas and volume
- Areas
- Living area
- 211 m²
- Other space inside the building
- 21 m²
- Exterior space attached to the building
- 15 m²
- External storage space
- 5 m²
- Plot size
- 392 m²
- Volume in cubic meters
- 882 m³
Layout
- Number of rooms
- 7 rooms (6 bedrooms)
- Number of bath rooms
- 2 separate toilets
- Number of stories
- 2 stories, an attic, and a basement
- Facilities
- Outdoor awning and TV via cable
Energy
- Energy label
- Insulation
- Partly double glazed
- Heating
- CH boiler
- Hot water
- Electrical boiler
- CH boiler
- Gas-fired, in ownership
Cadastral data
- 'S-GRAVENHAGE V 4610
- Cadastral map
- Area
- 392 m²
- Ownership situation
- Municipal long-term lease
- Fees
- Bought off for eternity
Exterior space
- Location
- In residential district and unobstructed view
- Garden
- Back garden, front garden and side garden
- Back garden
- 80 m² (10.00 metre deep and 8.00 metre wide)
- Garden location
- Located at the southwest with rear access
- Balcony/roof terrace
- Balcony present
Storage space
- Shed / storage
- Attached wooden storage
- Facilities
- Electricity
Garage
- Type of garage
- Detached brick garage
- Capacity
- 1 car
- Facilities
- Electrical door and electricity
Parking
- Type of parking facilities
- Paid parking and parking on private property
Photos 72
Floorplans 6
© 2001-2025 funda








































































