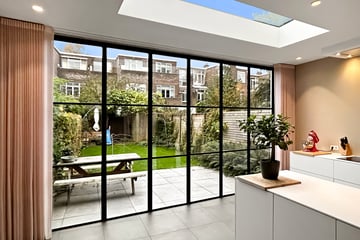This house on funda: https://www.funda.nl/en/detail/koop/den-haag/huis-oostduinlaan-189/43793358/

Oostduinlaan 1892596 JL Den HaagWaalsdorp
€ 1,295,000 k.k.
Description
Energy-efficient (label B) and very well maintained, spacious and bright (family) mansion with unobstructed views of the Hubertus Park opposite, luxurious modern open living kitchen, 4 bedrooms and a laundry/dry room, 2 bathrooms, a basement and an almost 15 m deep sunny backyard with storage shed!
This fantastic house is located in the popular and green Benoordenhout, within walking distance of primary and secondary schools, opposite Hubertus Park, near Park Arendsdorp and Park Clingendael. Various sports clubs (horse riding, football, tennis, squash, padel, hockey, rugby, cricket, golf, etc.) in the immediate vicinity. Short distance from the shops, specialty shops and restaurants on the cosy van Hoytemaplein and Willem Royaardsplein and 10 minutes' cycling distance from the beach and The Hague city centre. Conveniently located to the arterial roads (A44, A4, A12 and A13) and public transport. Good and ample parking possibilities in front of the door, in the vicinity are ample charging facilities for cars.
Layout:
Ground floor: entrance, vestibule with original granite floor (continuous in the hall) and beautiful draft separation with rod division and facet glass, hall with modern w.c. with fountain and access to a fine (10 m2) cellar. Spacious (formaly) room ensuite with oak herringbone parquet, fireplace and beautiful extended living kitchen with ceiling-high steel glass-folding doors. Open full-width to the rear garden. This beautiful and luxurious bespoke living kitchen is very light partly because of this, but also because of the large skylight in the roof of the extension. The kitchen has underfloor heating and all conceivable built-in appliances such as a wine climate cabinet, induction hob with extractor hood, sink island, Quooker, microwave oven and second large oven and dishwasher. The drawers are oak fitted with servo-drive. A lovely sunny (morning, afternoon and evening) and approx. 15 m deep back garden with wooden shed.
1st floor: landing with oak herringbone parquet (entire floor except the laundry room), 2nd toilet with washbasin, spacious front room with bay window and washbasin, the front room is now laundry/ironing room with closet, modern bathroom with bathtub, walk-in shower, double washbasin in furniture, underfloor heating and towel radiator, large master bedroom at the rear with built-in wardrobe over the full width and French doors to the rear balcony.
2nd floor: landing, 2nd small bathroom with shower and washbasin, front bedroom with oak parquet, dormer window and adjacent deep closet, spacious back bedroom, also with oak parquet and a door to the generous (approx. 21 m2) and sunny roof terrace!
Additional information:
- Built in 1930
- Located on 184 m2 own land
- Living space according to measurement instruction 200 m2 + 10 m2 other indoor space + 26 m2 outdoor space + 4 m2 storage room
- Very nice extended conservatory / kitchen at the rear over the full width
- Energy label B
- Tonzon floor insulation
- Recently (2021) new ‘green’ roof installed
- Double glazing all around, front window frames replaced in 2022 (Maintenance-free).
- 9 solar panels of 375 Wp per panel
- Remeha Quinta 2021 (HR) central heating boiler
- Extensive electrical installation: 13 groups and earth leakage switches
- Fireplace fitted with new burner
- Oil tank removed by Kiwa certificate in 2000
- Situated in a protected townscape
- Due to the original construction period, the age and materials clause applies
- Ready to move in without renovation and/or adjustments
- Delivery in consultation
Interested in this fantastic Turn-key (family) house? Immediately engage your own NVM purchase broker. Your NVM purchase broker stands up for your interests and saves you time, money and worries. Addresses of fellow NVM estate agents in Haaglanden can be found on Funda.
Features
Transfer of ownership
- Asking price
- € 1,295,000 kosten koper
- Asking price per m²
- € 6,475
- Listed since
- Status
- Available
- Acceptance
- Available in consultation
Construction
- Kind of house
- Mansion, row house
- Building type
- Resale property
- Year of construction
- 1930
- Specific
- Protected townscape or village view (permit needed for alterations)
- Type of roof
- Combination roof covered with asphalt roofing and roof tiles
Surface areas and volume
- Areas
- Living area
- 200 m²
- Other space inside the building
- 10 m²
- Exterior space attached to the building
- 26 m²
- External storage space
- 4 m²
- Plot size
- 184 m²
- Volume in cubic meters
- 760 m³
Layout
- Number of rooms
- 8 rooms (4 bedrooms)
- Number of bath rooms
- 2 bathrooms and 2 separate toilets
- Bathroom facilities
- Double sink, walk-in shower, bath, underfloor heating, washstand, shower, and sink
- Number of stories
- 3 stories
- Facilities
- Mechanical ventilation, flue, TV via cable, and solar panels
Energy
- Energy label
- Insulation
- Roof insulation, double glazing and floor insulation
- Heating
- CH boiler, fireplace and partial floor heating
- Hot water
- CH boiler and gas water heater
- CH boiler
- Hoogrendement Remeha (gas-fired combination boiler from 2021, in ownership)
Cadastral data
- 'S-GRAVENHAGE X 1317
- Cadastral map
- Area
- 184 m²
- Ownership situation
- Full ownership
Exterior space
- Location
- On the edge of a forest, in residential district and unobstructed view
- Garden
- Back garden
- Back garden
- 89 m² (14.75 metre deep and 6.00 metre wide)
- Garden location
- Located at the southeast
- Balcony/roof terrace
- Roof terrace present and balcony present
Storage space
- Shed / storage
- Detached wooden storage
Parking
- Type of parking facilities
- Paid parking and resident's parking permits
Photos 49
© 2001-2025 funda
















































