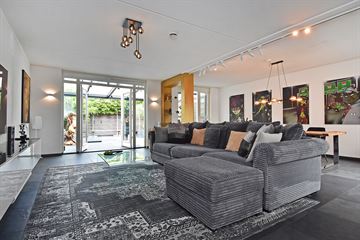This house on funda: https://www.funda.nl/en/detail/koop/den-haag/huis-oosteinde-114-b/43661339/

Description
Very well maintained and energy efficient (label A) semi-detached house in the popular and sought-after residential area "Parkzicht", on the edge of Wateringse Veld. This house has a luxurious finish, spacious living room, open kitchen and 4 spacious bedrooms with a playful layout. This luxuriously finished house has a living space of approximately 194 m² and has a driveway for several cars and a sunny backyard with a lovely (heated) conservatory (18 m²) and lots of privacy. All that on our own land!
Living in a neighborhood with beautiful authentic architecture, ideal for children, with many parks, petting zoo, playground, but also many sports clubs. Primary schools and childcare are nearby.
In short, a ready-to-move-in, modern, luxurious and very well-maintained family home with beautiful dimensions, located in a beautifully convenient and central location. The house is located close to the Hoge Veld shopping center (Wateringse Veld), In de Boogaard shopping center (Rijswijk) and the Wateringen village center with all amenities (shops and restaurants), various arterial roads (A4, A13 and A12), public transport (tram and bus) and schools in the nearby area. The center of Delft is a 10-minute bike ride away.
Layout:
entrance: hall with meter cupboard and toilet with sink
a spacious and bright living/dining room with underfloor heating and patio doors to the conservatory and backyard, modern open kitchen with built-in appliances
stairs to the
1st floor:
landing with toilet and sink
front room
neat bathroom with walk-in shower, bath, sink with 2 taps and underfloor heating
spacious back room
stairs to the
2nd floor (roof):
Landing with toilet, boiler room and pantry with sink and washing machine connection
front room with storage cupboards and open stairs to mezzanine
back room with nice spiral staircase to mezzanine
sunny and sheltered backyard with heated conservatory and mood lighting, approximately 10 meters deep in the afternoon and evening sun with side entrance
Particularities:
- Well-maintained corner house with convex tiled roof, driveway and sunny backyard with shed, located in the child-friendly Wateringse Veld
- Park-rich location with playground and walking area
- driveway for several cars and back entrance
- year of construction approx. 2012
- living area approx. 194 m², excluding conservatory of 18 m²
- beautiful conservatory with heaters
- the top floor has 2 playful bedrooms with nice mezzanines
- wooden frames with HR++ double glazing
- Energy label A valid until 08-07-2034
- completely insulated
- underfloor heating on the ground floor
- extensive electrical installation
- gas central heating with hot water supply (Intergas 2011)
- for the exact dimensions, please refer to the floor plans and bill of quantities
- own ground
- the terms and conditions of this office apply
Features
Transfer of ownership
- Last asking price
- € 800,000 kosten koper
- Asking price per m²
- € 4,124
- Status
- Sold
Construction
- Kind of house
- Mansion, double house
- Building type
- Resale property
- Year of construction
- 2012
- Type of roof
- Gable roof covered with roof tiles
Surface areas and volume
- Areas
- Living area
- 194 m²
- Other space inside the building
- 6 m²
- Exterior space attached to the building
- 18 m²
- Plot size
- 252 m²
- Volume in cubic meters
- 783 m³
Layout
- Number of rooms
- 5 rooms (4 bedrooms)
- Number of bath rooms
- 1 bathroom and 3 separate toilets
- Bathroom facilities
- Double sink, walk-in shower, bath, and underfloor heating
- Number of stories
- 3 stories
- Facilities
- Alarm installation and mechanical ventilation
Energy
- Energy label
- Insulation
- Energy efficient window and completely insulated
- Heating
- CH boiler and partial floor heating
- Hot water
- CH boiler
- CH boiler
- Intergas (gas-fired combination boiler from 2011, in ownership)
Cadastral data
- 'S- GRAVENHAGE AX 8690
- Cadastral map
- Area
- 252 m²
- Ownership situation
- Full ownership
Exterior space
- Location
- Alongside park, in wooded surroundings, in residential district and unobstructed view
- Garden
- Back garden and front garden
- Back garden
- 86 m² (10.00 metre deep and 8.60 metre wide)
- Garden location
- Located at the northwest
Garage
- Type of garage
- Parking place
Parking
- Type of parking facilities
- Parking on private property and public parking
Photos 64
© 2001-2024 funda































































