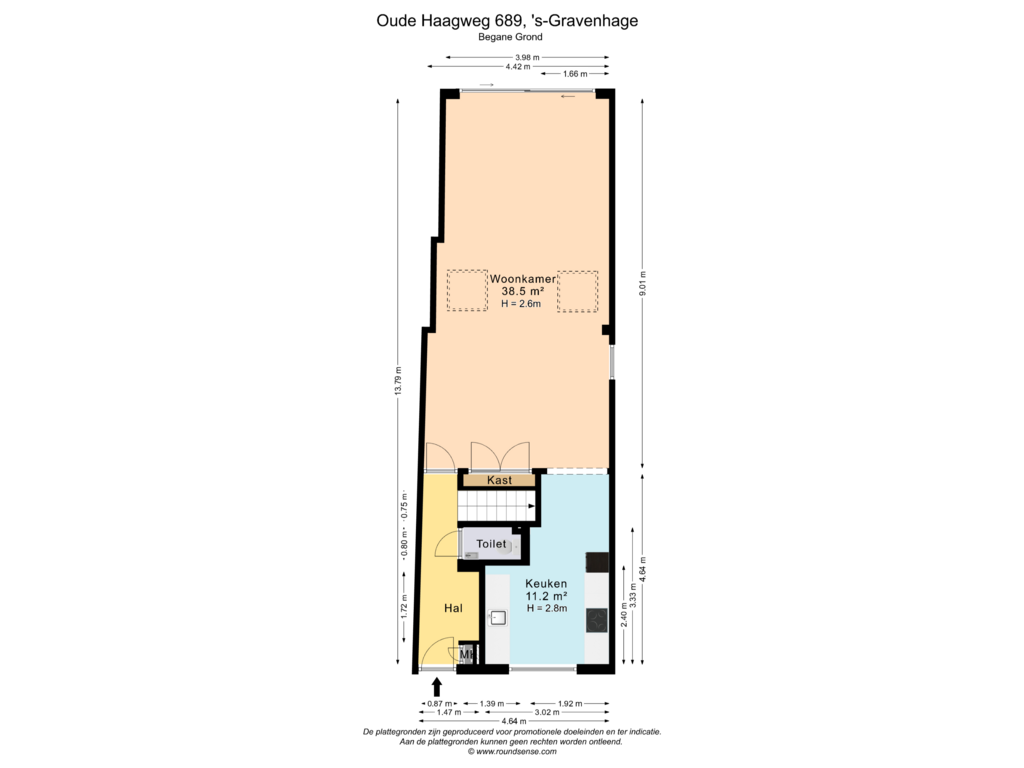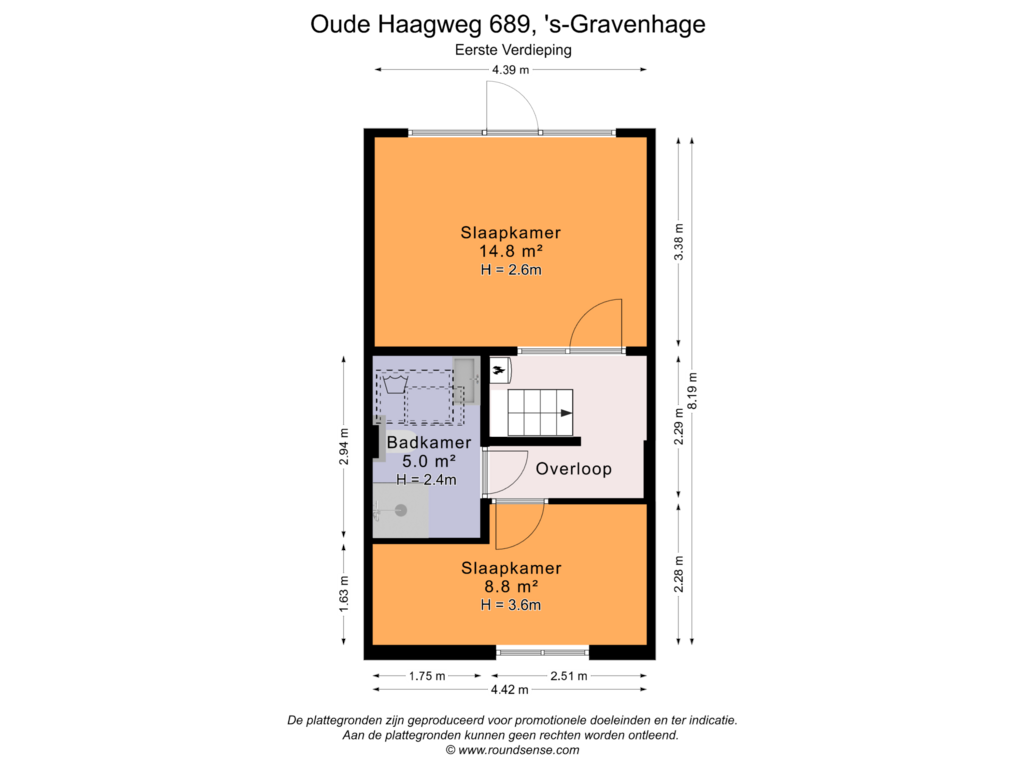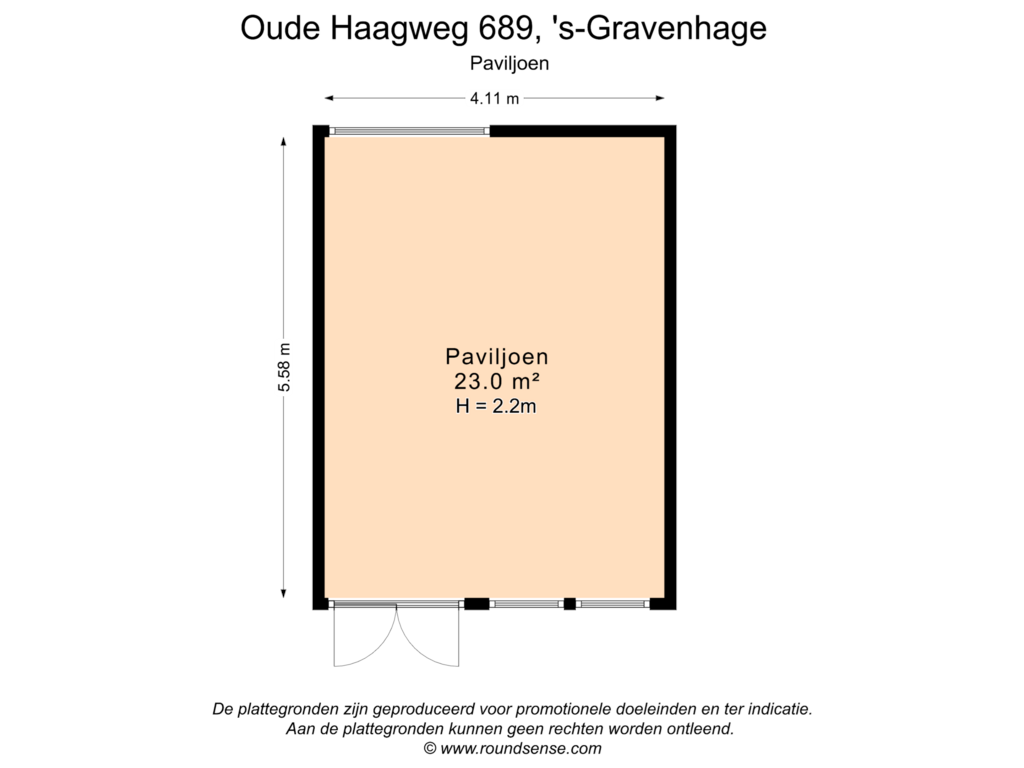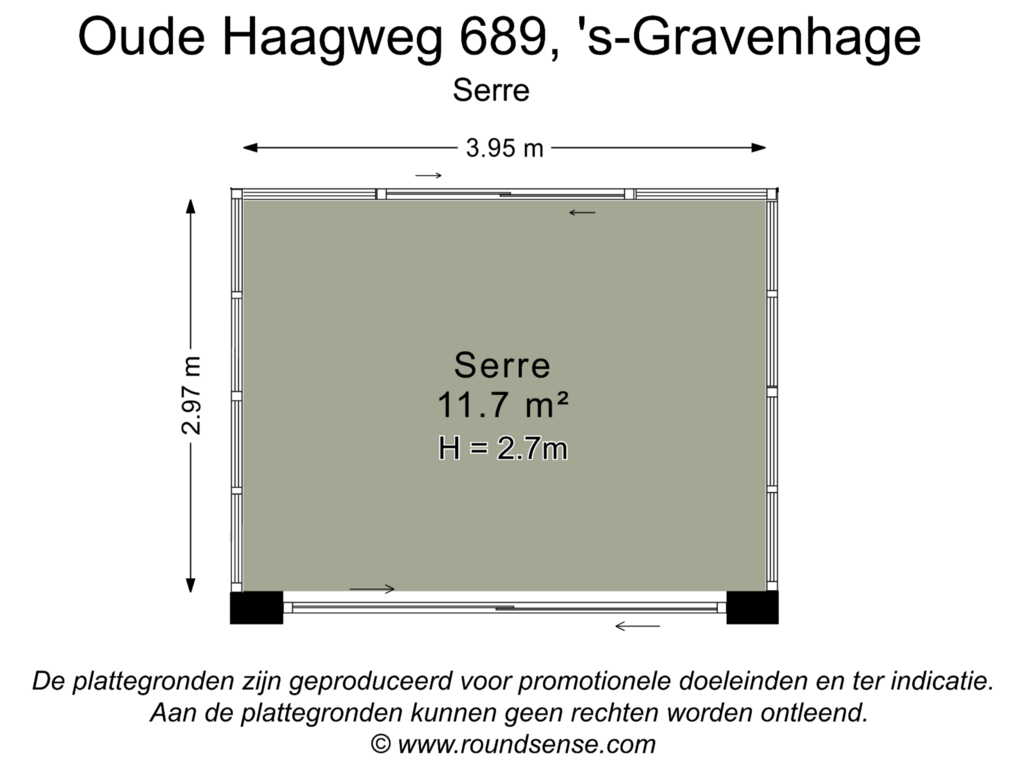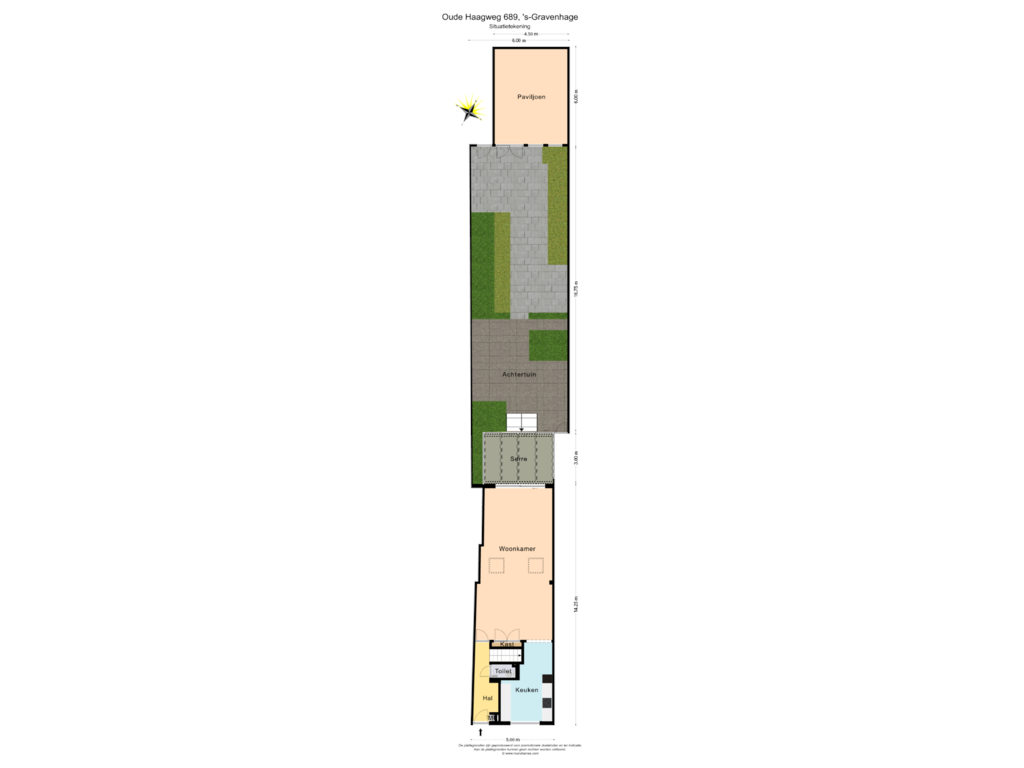This house on funda: https://www.funda.nl/en/detail/koop/den-haag/huis-oude-haagweg-689/43729968/
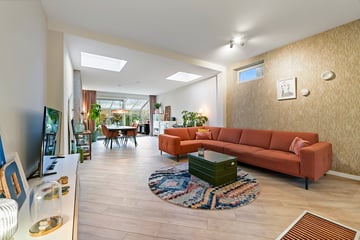
Oude Haagweg 6892552 GM Den HaagEykenduinen
€ 550,000 k.k.
Eye-catcherCharmante turn-key hoekwoning met fantastische riante achtertuin
Description
Wat een plaatje van een woning, het WOW effect met een landelijke vibe!
Deze charmante hoekwoning is met zorg, smaak en aandacht voor detail gemoderniseerd. Een heerlijke living met ruime uitbouw en aangebouwde serre, fijne semi-open keuken, een fantastische achtertuin (22 m diep) met veel groen en een multifunctioneel tuinhuis. Op de eerste verdieping vindt u twee slaapkamers en een moderne badkamer.
U kunt deze woning zonder noemenswaardige kosten betrekken. Absoluut een must om te komen kijken bij deze fraaie woning!
Locatie
De woning is gelegen in een zeer gewilde woonomgeving in Eykenduinen, deze omgeving staat bekend om zijn levendige sfeer en vriendelijke gemeenschap. U vindt hier een verscheidenheid aan winkels, restaurants en scholen in de buurt. De buurt is bijzonder geschikt voor gezinnen door de aanwezigheid van verschillende kinderdagverblijven en basisscholen. Op loopafstand liggen eetgelegenheden, OV verbindingen en verschillende specialiteitenzaken. Op fietsafstand liggen de duinen, het strand, diverse sportverenigingen en recreatie gebieden.
Indeling
Begane grond
Entree van de woning, gang met meterkast (8 groepen + fornuisgroep + 2x ALS), modern toilet voorzien van een fonteintje en mechanische afzuiging.
Wanneer u de uitgebouwde woonkamer betreedt, ervaart u een zee van ruimte, heerlijk licht met een fijne vibe. De woonkamer is voorzien een fraaie pvc vloer welke is doorgelegd over de gehele begane grond. Twee vaste kasten met veel bergruimte. De ruime uitbouw is voorzien van twee dakkoepels en de schuifpui geeft toegang tot de aangebouwde serre, een fijn verlengstuk van het woongedeelte met toegang tot de achtertuin.
Aan de voorzijde vindt u de moderne en ruimte keuken (geplaatst in 2020) welke is voorzien van een losse koelkast, inductiekookplaat, vaatwasser en een combi-oven.
Eerste verdieping
Overloop met opstelplaats voor de combiketel (2020). Twee slaapkamers op deze verdieping, aan de voorzijde de kleinere met vliering, aan de achterzijde de grotere kamer (gecreëerd in de ruime dakkapel) met geweldig vrij uitzicht op het groen. Tussenliggend vindt u de gemoderniseerde badkamer, met ruime inloopdouche, 2e toilet, wastafelmeubel, designradiator en de opstelplaats voor de wasmachine.
Achtertuin
Deze geweldige buitenruimte komt u niet veel tegen. Door de vrije ligging en diepte van de tuin kunt u de gehele dag genieten van de zon. Het groene gevoel overheerst hier door de inrichting van de tuin, maar ook door het groene achterland. De woning beschikt over een zijentree, heeft meerdere terrassen en er is een ruim houten tuinhuis, ideaal te gebruiken als werkkamer, gastenverblijf of als derde slaapkamer. Het bijgebouw is voorzien van elektra en volledig geïsoleerd en wordt verwarmd/gekoeld door een airco-unit. Naastgelegen vindt u ook nog een aparte berging met achter-entree.
Kenmerken
• Bouwjaar 1894
• Woonoppervlakte: 97 m2
• Bijgebouw: 23 m2
• Inhoud: 360 m3
• Op eigen grond gelegen
• Energielabel D, geldig tot 21-01-2025
• Twee slaapkamers in de woning
• Geïsoleerd tuinhuis, geplaatst in 2022, prima te gebruiken als werk- of derde slaapkamer
• Volledig voorzien van kunststof kozijnen met dubbel glas
• Moderne keuken met inbouwapparatuur
• Zonnig gelegen achtertuin
• Verwarming en warm water via Remeha Avanta combiketel 2020
• Zeer uitgebreide meterkast, 8 groepen met aparte fornuis groep en 2 aardlekschakelaars
• Boeidelen, sierbalken zijkant en hout van de dakgoten zijn vervangen in 2024
• Serre geplaatst in 2024
• Boeidelen en hout van de dakgoten zijn vervangen in 2024
• VvE aanwezig voor het zijpad, bijdrage is 70 euro per jaar (onderhoud)
• Asbest- en ouderdomsclausule van toepassing
• Aanbiedingsvoorwaarden Lex van Leeuwen Makelaardij van toepassing
• Oplevering in overleg, indicatie
Bij interesse adviseren wij u, uw eigen aankoopmakelaar in te schakelen!
Mocht u interesse hebben in deze woning maar u heeft uw eigen woning nog niet verkocht.... bel dan zeker even met ons kantoor voor een vrijblijvende waardebepaling!
De gegeven informatie is met zorgvuldigheid opgesteld, aan de juistheid kunnen echter geen rechten worden ontleend. Alle verstrekte informatie moet beschouwd worden als een uitnodiging tot het doen van een aanbod of om in onderhandeling te treden.
English Text
What a Stunning Home with a WOW Factor and a Countryside Vibe!
This charming corner house has been modernized with care, taste, and attention to detail. It boasts a delightful living area with a spacious extension and an attached sunroom, a lovely semi-open kitchen, a fantastic backyard (22 meters deep) filled with greenery, and a multifunctional garden house. On the first floor, you'll find two bedrooms and a modern bathroom.
This property is ready to move into without significant additional costs—an absolute must-see!
Location
The property is located in a highly sought-after residential area of Eykenduinen, known for its vibrant atmosphere and friendly community. You'll find a variety of shops, restaurants, and schools nearby. The neighborhood is particularly suited for families, with daycare centers and primary schools close by. Within walking distance are dining options, public transport connections, and specialty shops. The dunes, beach, sports clubs, and recreational areas are just a short bike ride away.
Layout
Ground Floor
Entrance to the house with a hallway containing the meter cabinet (8 circuits + stove circuit + 2 residual-current devices), a modern toilet with a sink, and mechanical ventilation.
Upon entering the extended living room, you'll experience a spacious, light-filled area with a great vibe. The living room features a beautiful PVC floor that runs throughout the ground floor. Two built-in closets provide ample storage. The large extension includes two skylights, and the sliding doors lead to the attached sunroom, which acts as a perfect extension of the living space and provides access to the backyard.
At the front, you'll find the modern, spacious kitchen (installed in 2020), equipped with a freestanding refrigerator, induction cooktop, dishwasher, and a combination oven.
First Floor
Landing with space for the central heating system (installed in 2020). This floor has two bedrooms: a smaller one at the front with a loft and a larger one at the back (created within the spacious dormer) offering stunning views of the greenery. Between them is the renovated bathroom, which includes a walk-in shower, a second toilet, a vanity unit, a designer radiator, and space for a washing machine.
Backyard
This incredible outdoor space is truly rare. Thanks to the open layout and the garden's depth, you can enjoy the sun all day long. The lush greenery enhances the tranquil ambiance, complemented by the surrounding green landscape. The house features a side entrance, multiple terraces, and a spacious wooden garden house that can serve as a home office, guest accommodation, or third bedroom. The outbuilding is fully insulated, equipped with electricity, and has heating/cooling via an air conditioning unit. Additionally, there’s a separate storage shed with rear access.
Key Features
Year of construction: 1894
Living area: 97 m²
Outbuilding: 23 m²
Volume: 360 m³
Freehold property
Energy label: D (valid until 21-01-2025)
Two bedrooms in the main house
Insulated garden house (built in 2022), suitable as an office or third bedroom
Fully equipped with double-glazed uPVC windows
Modern kitchen with built-in appliances
Sunny backyard
Heating and hot water via Remeha Avanta combi boiler (2020)
Upgraded meter cabinet with 8 circuits, a separate stove circuit, and 2 residual-current devices
Fascia boards, decorative beams, and gutter wood replaced in 2024
Sunroom added in 2024
Homeowners’ association (VvE) for the side path, contribution €70 per year (maintenance)
Asbestos and age-related clauses applicable
Sales terms of Lex van Leeuwen Makelaardij apply
Delivery in consultation.
If you’re interested, we recommend engaging your own buying agent!
Still need to sell your current home? Contact our office for a free property valuation.
The provided information has been carefully compiled, but no rights can be derived from its accuracy. All information should be regarded as an invitation to make an offer or start negotiations.
Features
Transfer of ownership
- Asking price
- € 550,000 kosten koper
- Asking price per m²
- € 5,670
- Listed since
- Status
- Available
- Acceptance
- Available in consultation
Construction
- Kind of house
- Single-family home, corner house
- Building type
- Resale property
- Year of construction
- 1894
- Type of roof
- Gable roof covered with roof tiles
Surface areas and volume
- Areas
- Living area
- 97 m²
- External storage space
- 12 m²
- Plot size
- 225 m²
- Volume in cubic meters
- 360 m³
Layout
- Number of rooms
- 3 rooms (2 bedrooms)
- Number of bath rooms
- 1 bathroom and 1 separate toilet
- Bathroom facilities
- Walk-in shower, toilet, and washstand
- Number of stories
- 2 stories
- Facilities
- TV via cable
Energy
- Energy label
- Insulation
- Double glazing
- Heating
- CH boiler
- Hot water
- CH boiler
- CH boiler
- Remeha Avanta (gas-fired combination boiler from 2020, in ownership)
Cadastral data
- LOOSDUINEN I 7228
- Cadastral map
- Area
- 225 m²
- Ownership situation
- Full ownership
Exterior space
- Location
- Alongside busy road
- Garden
- Back garden
- Back garden
- 137 m² (22.75 metre deep and 6.00 metre wide)
- Garden location
- Located at the northwest with rear access
Storage space
- Shed / storage
- Detached wooden storage
- Facilities
- Electricity and heating
- Insulation
- Completely insulated
Parking
- Type of parking facilities
- Public parking
Photos 47
Floorplans 5
© 2001-2024 funda















































