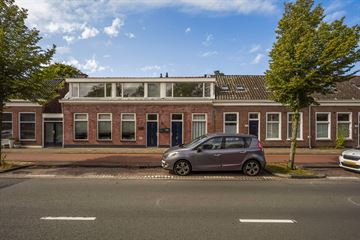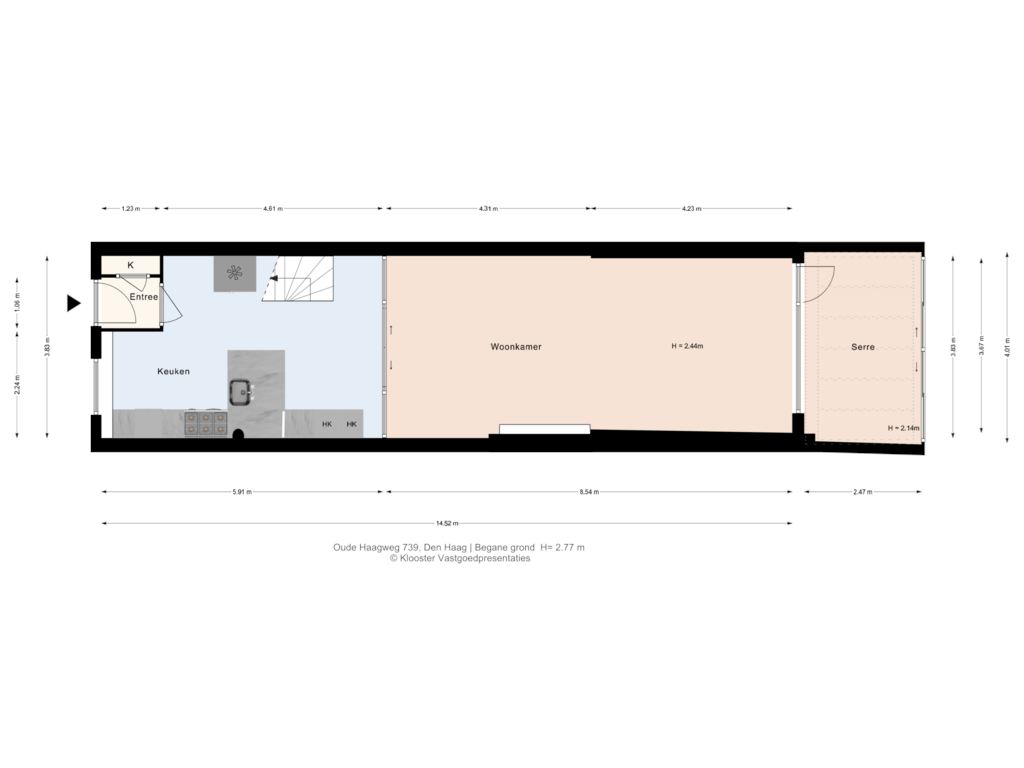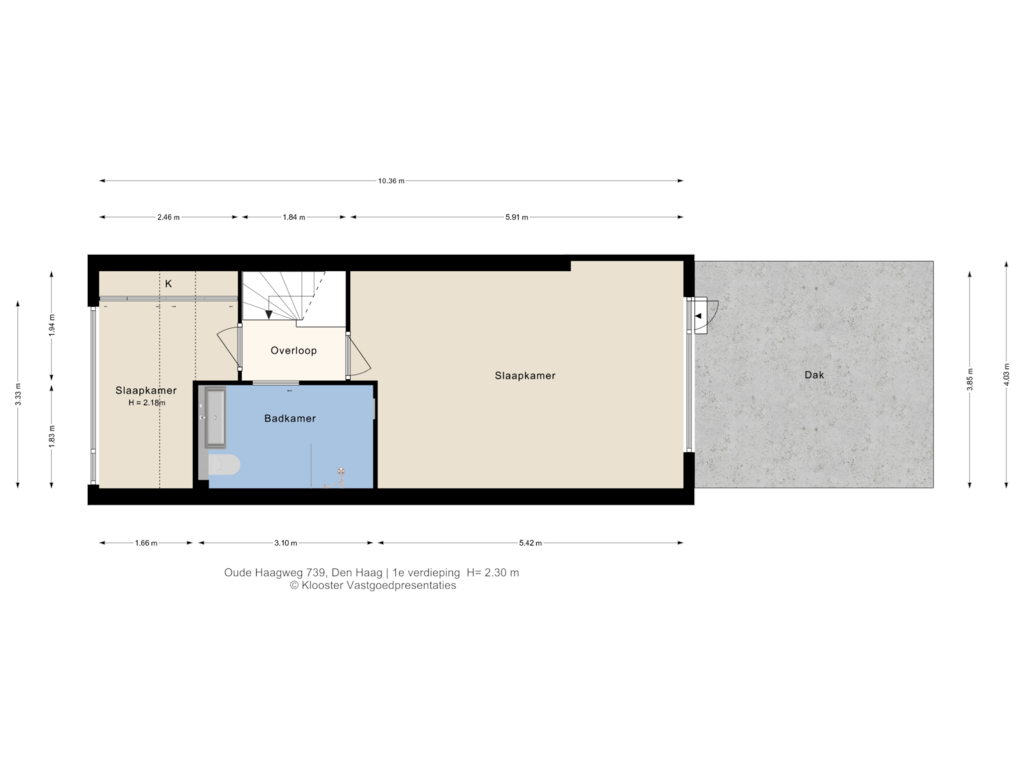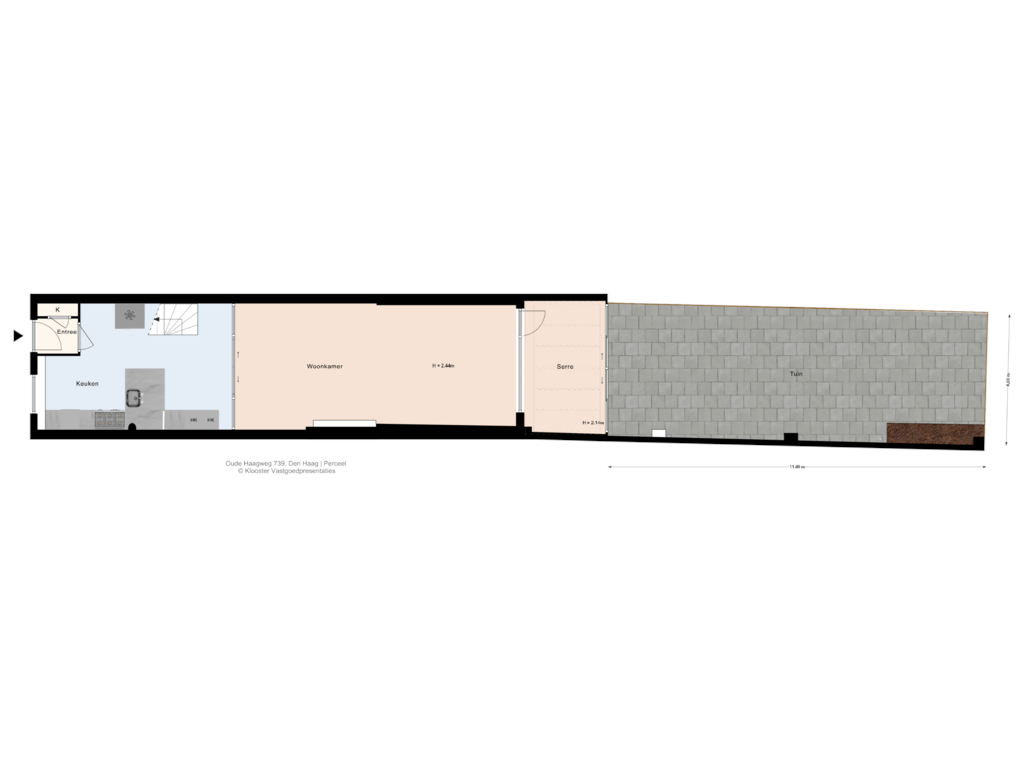This house on funda: https://www.funda.nl/en/detail/koop/den-haag/huis-oude-haagweg-739/43638050/

Oude Haagweg 7392552 GN Den HaagEykenduinen
€ 460,000 k.k.
Description
Oude Haagweg 739, Vruchtenbuurt
Gelegen tussen de Laan van Eik en Duinen en de Bosbesstraat, een zeer goed onderhouden en uitgebouwde tusseneengezinswoning (ca. 106m²) voorzien van een ruime woon/eetkamer met fraaie serre, 2 slaapkamers, nieuwe badkamer en een zonnige 11 meter diepe achtertuin.
De woning is recent gemoderniseerd en is voorzien van 6 zonnepanelen.
INDELING
Entree woning, vestibule met meterkast, moderne keuken aan de voorzijde gelegen voorzien van L-vormig composiet aanrechtblad met Quooker, 6-pits gasfornuis met grote oven, afzuigkap, Japanse teppanyaki plaat, separate apparatuur als een vaatwasser, magnetron, koel-/vriescombinatie en veel kastruimte.
Via grote zwarte schuifpui toegang tot de riante woon/eetkamer met convectorput en deur naar de serre voorzien van elektrische zonwering en HR++ glas.
Via schuifpui toegang tot de riante achtertuin, gelegen op het noordwesten, met water-aansluiting.
1e VERDIEPING
Overloop met daklicht, schuifdeur naar nieuwe moderne badkamer voorzien van ruime inloop(stort)douche met sunshower, toilet, wastafelmeubel, designradiator, vloerverwarming en daklicht.
Lichte voorslaapkamer met dakkapel en schuifkast met opstelplaats cv-ketel. Ruime, uitgebouwde achterslaapkamer met airco en deur met toegang tot het sedumdak.
Voor de afmetingen van de kamers verwijzen wij u naar de plattegronden.
BIJZONDERHEDEN
De woning is gelegen op eigen grond.
Aanvaarding in overleg.
Rioolheffing 2024 € 184,75.
Elektra 8 groepen met aardlekschakelaar.
Verwarming middels c.v.-combiketel, merk Nefit CW 5, bouwjaar 2014.
Warmwatervoorziening middels c.v.-combiketel.
De onderhoudssituatie van het sanitair is uitstekend en de keuken goed.
De onderhoudssituatie is binnen en buiten is goed.
De woning is voorzien houten kozijnen met dubbel glas en deels HR++.
Keuze notaris voorbehouden aan verkoper.
De lood- /asbest- en ouderdomsclausules zijn van toepassing.
Bouwjaar 1900.
Woonoppervlakte ca. 106 m².
De inhoud van de woning is ca. 365 m³.
Model NVM-koopakte van toepassing.
NABIJ
Winkels aan de Vlierboom- en Appelstraat, het De Savornin Lohmanplein,
Weimarstraat en Haagse binnenstad.
Badplaats Kijkduin, restaurants en musea.
Openbaar vervoer, (tramlijn 2, bus 21), uitvalswegen via Hubertustunnel en Westlandroute.
Nabij Europese and Internationale school of The Hague, basisscholen en diverse sportfaciliteiten.
KADASTRALE INFORMATIE:
Gemeente : Loosduinen
Sectie : I
Nummer : 7189
Grootte : 1 are 22 centiare
De Meetinstructie is gebaseerd op de NEN2580. De Meetinstructie is bedoeld om een meer eenduidige manier van meten toe te passen voor het geven van een indicatie van de gebruiksoppervlakte. De Meetinstructie sluit verschillen in meetuitkomsten niet volledig uit, door bijvoorbeeld interpretatieverschillen, afrondingen of beperkingen bij het uitvoeren van de meting.
Interesse in dit huis? Schakel direct uw eigen NVM-aankoopmakelaar in.
Uw NVM-aankoopmakelaar komt op voor uw belang en bespaart u tijd, geld en zorgen.
Adressen van collega NVM-aankoopmakelaars in Haaglanden vindt u op Funda.
#####################################
Located between the Laan van Eik en Duinen and the Bosbesstraat, a very well maintained and extended terraced family house (approx. 106m²) with a spacious living/dining room with beautiful conservatory, 2 bedrooms, new bathroom and a sunny 11 meter deep backyard.
The house has recently been modernized and is equipped with 6 solar panels.
LAY-OUT
Entrance of the house, vestibule with meter cupboard, modern kitchen located at the front with L-shaped composite worktop with Quooker, 6-burner gas stove with large oven, extractor hood, Japanese teppanyaki plate, separate equipment such as a dishwasher, microwave, fridge freezer and plenty of closet space.
Large black sliding doors provide access to the spacious living/dining room with convector pit and door to the conservatory with electric sun blinds and HR++ glass.
Access to the spacious backyard via sliding doors, located on the northwest, with water connection.
FIRST FLOOR
Landing with skylight, sliding door to new modern bathroom with spacious walk-in shower with sun shower, toilet, washbasin, design radiator, underfloor heating and skylight.
Bright front bedroom with dormer window and sliding cupboard with central heating boiler location. Spacious, extended rear bedroom with air conditioning and door with access to the sedum roof.
For the dimensions of the rooms please refer to the floor plans.
SPECIAL FEATURES
The property is freehold.
Acceptance in agreement.
Sewage charges 2024 € 184,75.
Electricity 8 groups with circuit breaker.
Central heating system, brand Nefit CWB5, model 2014.
Hot water supply by central heating system.
The condition of the bathroom is excellent and the kitchen is good.
The condition of the interior and exterior is good.
The house has wooden window frames with double and partly HR++ glazing.
Choice notary reserved to seller.
The lead-/asbestos and age clauses will be applied.
Built in 1900.
Living surface approx. 106 m².
The volume of the house is approx. 365 m³.
NVM model deed applicable.
NEAR
Shops on Vlierboom- and Appelstraat, the De Savornin Lohmanplein, Weimarstraat and
Center of The Hague.
Beachresort Kijkduin, restaurants and museums.
Public transport (tramline 2, Bus 21) and main roads through Westland Road and Hubertustunnel.
Close to European- and International School of The Hague, various schools and sport facilities.
The measurement instruction is based on NEN2580. The measurement instruction is intended to apply a more uniform way of measuring for giving an indication of the use surface. The measurement instruction can not completely close differences in measurement results, for example by differences in interpretation, rounding or limitations in the performance of the measurement.
Features
Transfer of ownership
- Asking price
- € 460,000 kosten koper
- Asking price per m²
- € 4,340
- Listed since
- Status
- Available
- Acceptance
- Available in consultation
Construction
- Kind of house
- Single-family home, row house
- Building type
- Resale property
- Year of construction
- 1983
- Type of roof
- Combination roof
- Quality marks
- Bouwkundige Keuring
Surface areas and volume
- Areas
- Living area
- 106 m²
- Plot size
- 122 m²
- Volume in cubic meters
- 365 m³
Layout
- Number of rooms
- 3 rooms (2 bedrooms)
- Number of bath rooms
- 1 bathroom
- Bathroom facilities
- Walk-in shower, toilet, underfloor heating, and washstand
- Number of stories
- 2 stories
- Facilities
- Air conditioning, outdoor awning, and solar panels
Energy
- Energy label
- Insulation
- Roof insulation and double glazing
- Heating
- CH boiler
- Hot water
- CH boiler
- CH boiler
- Nefit HR (gas-fired combination boiler from 2014, in ownership)
Cadastral data
- LOOSDUINEN I 7189
- Cadastral map
- Area
- 122 m²
- Ownership situation
- Full ownership
Exterior space
- Location
- Alongside busy road and unobstructed view
- Garden
- Back garden
- Back garden
- 46 m² (11.49 metre deep and 4.00 metre wide)
- Garden location
- Located at the northwest
Parking
- Type of parking facilities
- Resident's parking permits
Photos 42
Floorplans 3
© 2001-2024 funda












































