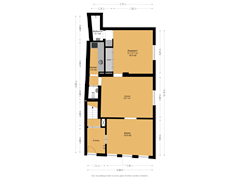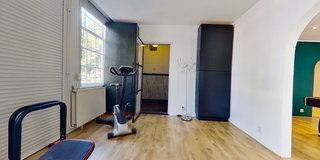Eye-catcherUniek herenhuis aan de Prinsegracht met originele charme
Description
Unique mansion on the Prinsegracht with original charm
This special mansion on the Prinsegracht exudes the atmosphere of a bygone era, combined with modern luxury and comfort. With a generous living space of 184 m², this house offers an exceptionally spacious and versatile living space. The stately facade, high ceilings and original details such as beautiful moldings and characteristic stained glass windows contribute to the unique appearance of the building.
The interior has been renovated with great care, with the authentic elements preserved to preserve the historic charm. This creates a warm and inviting atmosphere, while at the same time adding modern amenities for contemporary comfort.
The house features a beautiful 22 m² south-facing roof terrace, perfect for enjoying sunny days with complete privacy. In addition, the ground floor offers flexibility for use as an office space, practice space or even as a second independent home, thanks to its own entrance.
Located in the quiet and popular Zuidwal neighborhood, you will find amenities such as supermarkets within walking distance and the bustling center of The Hague just a few minutes' walk away. Good accessibility via arterial roads makes other parts of the city easily accessible.
This unique mansion on the Prinsegracht not only offers a rare opportunity to live in a historic building, but also the opportunity to enjoy modern luxury in one of the most beloved neighborhoods of The Hague. For those looking for a combination of character, comfort and versatility, this home represents a unique opportunity.
HIGHLIGHTS
+ Historic and iconic building on the Prinsegracht
+ Own home office
+ Living area of ??184 m²
OUTDOOR SPACE
Spacious, clear sunny roof terrace of 22 m²
Ground floor
You enter this beautiful mansion through a stately entrance on the Prinsegracht. The impressive hall welcomes you with a beautiful marble floor and walls, which gives an immediate feeling of luxury and grandeur. On the left there is a private gym, ideal for an active lifestyle. Further through the house you enter the spacious pool room, a perfect place for relaxation and entertainment. On the right side of the hall, a hallway leads to the bright bedroom 1, which is elegantly furnished with fitted wardrobes and attractive recessed spotlights. Adjacent to this bedroom is a modern bathroom with a comfortable rain shower and a stylish sink. From the hall a passage leads to the living room, where a separate toilet and a well-equipped kitchen can be found. These spaces have been carefully designed to provide both functionality and comfort, perfect for everyday use and guest reception.
First floor
A beautiful marble staircase takes you to the first floor, where you are welcomed by an impressive, completely wide living room. This space is bathed in natural light thanks to large windows and is characterized by a stylish gas fireplace as a focal point. Opening steel black glass doors add a contemporary touch to the whole. At the rear of the first floor there is a modern kitchen-diner and a separate bathroom with a luxurious bath and double sink. These spaces are designed with an eye for detail and offer all the necessary amenities for comfortable living.
Second floor
The second floor offers space for two more bright bedrooms, each with unique wooden black beams that give the space character. Both bedrooms are spacious and offer plenty of space for relaxation and privacy. From this floor you have access to the sunny south-facing roof terrace, an oasis of peace and privacy in the middle of the city. There is a large storage location in the attic to neatly store all your belongings.
Does this sound like your ideal home? Walk through the house in 3D to view all the rooms and quickly make an appointment for a viewing!
PROS
+ Completely unique townhouse
+ 6 Attractive rooms
+ 2 separate houses combined
+ Office (retail function) at home
+ Own gym
+ Possibility of 2 separate homes
+ Sunny terrace of 22 m² with lots of privacy
+ Ornaments
+ Marble floor and walls
+ 2 Access doors
PARTICULARITIES
• Year of construction: 1922
• Purpose of Prinsengracht 134a: shopping function / residential function
• Purpose of Prinsengracht 134: residential function
• Freehold land, plot area 85 m²
• Wooden frames with partly double glazing
• Central heating boiler type Remha Calenta from 2018
• 2 Kitchens
• 2 Bathrooms and 2 toilets
• Centrally located near all facilities and public transport
• Protected city view
• Delivery in consultation
age, materials, asbestos and lead clauses apply
ENVIRONMENT
Curious about the area? View all facilities under the heading 'Nearby'!
This beautiful mansion is located on one of the most charming access roads to the center of The Hague. The area combines urban dynamics with quiet, green residential streets, and offers a range of amenities that make life pleasant and comfortable.
City center of The Hague
The vibrant city center of The Hague is just a few minutes' walk away. Here you can enjoy an extensive range of shops, ranging from luxury boutiques to large department stores. The downtown area also offers a wide range of dining options, from cozy cafes to sophisticated restaurants serving international cuisines.
Education
For families with children, there are various educational institutions in the nearby area. Both primary and secondary schools are easily accessible, so your children can go to school close to home.
healthcare
The proximity of the Westeinde Hospital ensures quick access to high-quality medical care. In addition, there are several general practitioners and dental practices nearby, so that primary care is always within reach.
Recreation and Culture
Lovers of art and culture will appreciate the proximity of the Koorenhuis arts center and Paard van Troje music venue. Here you can enjoy various art forms and live music. The historic Binnenhof and the prestigious Mauritshuis, with its impressive collection of paintings, are also within walking distance.
Green Spaces
For relaxation and recreation you can visit the Kortenbosch neighborhood park. This park offers a peaceful environment for walks, sports activities and play areas for children.
Public transport
The location is easily accessible by public transport. The Randstadrail, with tram lines 2, 3, 4 and 6, stops a stone's throw away, as do various bus lines. This makes it easy to travel quickly and efficiently around the city and to surrounding areas.
INTERESTED?
Then we invite you to contact us. We are happy to tell you more about this property and ensure that you can view other documents and general terms and conditions of the selling agent digitally via your personal Move account.
OUR TIP
Purchases? Hire your own NVM purchasing agent! The NVM purchasing agent will represent your interests and save you a lot of time, money and worries. You can find addresses of fellow NVM purchasing agents on Funda.
The information provided has been prepared with care, but no rights can be derived from its accuracy. All information provided must be regarded as an invitation to make an offer or to enter into negotiations.
this text has been translated by google translate
Features
Transfer of ownership
- Asking price
- € 875,000 kosten koper
- Asking price per m²
- € 4,755
- Listed since
- Status
- Available
- Acceptance
- Available in consultation
Construction
- Kind of house
- Mansion, corner house
- Building type
- Resale property
- Construction period
- 1906-1930
- Specific
- Protected townscape or village view (permit needed for alterations)
- Type of roof
- Gable roof
Surface areas and volume
- Areas
- Living area
- 184 m²
- Exterior space attached to the building
- 22 m²
- Plot size
- 85 m²
- Volume in cubic meters
- 692 m³
Layout
- Number of rooms
- 7 rooms (3 bedrooms)
- Number of bath rooms
- 2 bathrooms and 2 separate toilets
- Bathroom facilities
- Shower, sink, double sink, walk-in shower, and bath
- Number of stories
- 3 stories
- Facilities
- Alarm installation, skylight, optical fibre, mechanical ventilation, passive ventilation system, rolldown shutters, and TV via cable
Energy
- Energy label
- Insulation
- Partly double glazed and secondary glazing
- Heating
- CH boiler
- Hot water
- CH boiler
- CH boiler
- Remha Calenta ( combination boiler from 2018, in ownership)
Cadastral data
- 'S-GRAVENHAGE K 2272
- Cadastral map
- Area
- 85 m²
- Ownership situation
- Municipal ownership encumbered with long-term leaset
Exterior space
- Location
- In centre
- Garden
- Sun terrace
- Balcony/roof terrace
- Roof terrace present
Parking
- Type of parking facilities
- Paid parking and resident's parking permits
Want to be informed about changes immediately?
Save this house as a favourite and receive an email if the price or status changes.
Popularity
0x
Viewed
0x
Saved
12/07/2024
On funda







