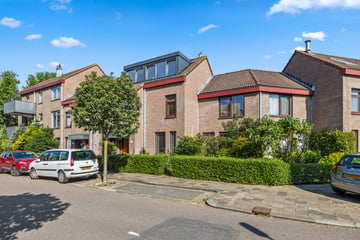
Sales history
- Listed since
- September 20, 2024
- Date of sale
- November 25, 2024
- Term
- 2 months
Description
Excellently maintained and modernized 3-storey corner family home of approximately 156m2 located in the child-friendly residential area of Houtwijk!
This beautiful family home has 5 bedrooms, a spacious (garden-oriented) living/dining room with semi-open kitchen, two luxurious bathrooms and a sunny backyard (NW) with stone shed and back entrance.
Ideally located, near shops, sports facilities, schools and public transport. Furthermore, the highways are easily accessible and the family seaside resort of Kijkduin can be reached within a few minutes by car.
Layout
Via front garden to covered residential entrance; spacious hall with wardrobe, meter cupboard, stairs and modern separate toilet with sink; spacious and bright garden-oriented living/dining room with attractive fireplace and modern semi-open kitchen in a corner unit with various luxury built-in appliances. The kitchen and living/dining room both give access to the backyard (NW) with stone shed and back entrance.
First floor
L-shaped landing with stairs; three spacious bedrooms of approx. 5.76x 2.98 / approx. 3.05x4.07 / approx. 3.05x1.69 / approx. 5.47x4.04/1.96; luxurious bathroom with spacious walk-in shower, freestanding bath, washbasin, free-hanging toilet, design radiator, underfloor heating, built-in taps and daylight.
Second floor
Overflow; spacious bedroom 4 of approx. 3.25x4.04, followed by a play/storage room of approx. 3.50x3.47/1.96; concise bedroom 5; modern bathroom with walk-in shower, washbasin, design radiator, free-hanging toilet, white goods connections and daylight.
Garden
Front garden (SE).
Sunny backyard (NW) with stone shed and back entrance.
Particularities
- Year of construction 1980;
- Delivery in consultation;
- Leasehold issued perpetually;
- Canon: € 125,94 per six months + € 16.00 management costs;
- Central heating combination boiler Intergas HRE from 2016;
- Electricity: 12 groups with A.L.S;
- Fully equipped with double glazing;
- Large dormer window at both the front and rear;
- Exterior painting carried out in 2022;
- New bathroom (2024) on the second floor;
- Sunny backyard (NW) with stone shed and back entrance;
- Centrally located a short distance from arterial roads, schools, public transport, Kijkduin beach, various shopping centers and nature reserves;
- General age and materials clause applies;
- Plot area: 180 m2
- Living area: 156 m2;
External storage space: 7 m2;
- Volume: 530 m3;
- Measured exactly in accordance with the Measurement Instruction for Usable Area of Homes.
This sales description has been compiled with care. However, all text is informative and intended as an invitation to discuss a possible purchase. You cannot derive any rights from this sales description.
Features
- Last asking price
- € 595,000 kosten koper
- Asking price per m²
- € 3,889
- Listed since
- Kind of house
- Single-family home, corner house
- Area
- 153 m² residential surface area / 180 m² plot surface area
- Number of rooms
- 7 rooms (5 bedrooms)
- Volume in cubic meters
- 530 m³
- Energy label
- Building type
- Resale property
- Year of construction
- 1980
Want to be informed about changes immediately?
Save this house as a favourite and receive an email if the price or status changes.
Popularity
0x
Viewed
0x
Saved
20/09/2024
On funda