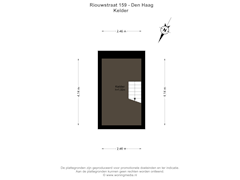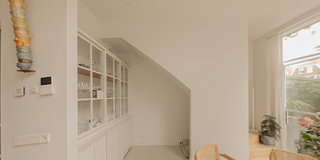Eye-catcherPrachtig gerenoveerd herenhuis, verdeeld over vier woonlagen.
Description
Discover the Unique Transformation of This Stunning Townhouse
Spanning four floors and fully renovated in 2021, this exquisite townhouse has undergone a remarkable transformation. With an impressive upgrade from an energy rating of G to A+, this historic property is not only stylish and charming but also fully sustainable and ready for the future.
The home offers exceptional comfort, featuring a private elevator, an atmospheric wine cellar, and a luxurious sauna. High ceilings and partially open spaces create a bright and spacious ambiance. Every floor exudes character and luxury, while modern technologies such as solar panels, an air-source heat pump, and air conditioning on the upper floors ensure ultimate energy efficiency.
From the foundation to the roof, everything has been renewed with high-quality, eco-friendly materials. The authentic charm of this unique property is beautifully preserved, now complemented by every modern convenience. No detail has been overlooked; this house is a true investment in luxury and sustainability.
Layout:
A stunning entrance leads to a spacious hall, complete with custom-built storage closets and a coat area. Here you’ll also find the lift and a guest WC.
The front of this stately property features a large bedroom with a high ceiling and an adjacent bathroom, equipped with a vanity, walk-in shower, and WC. Tall windows allow plenty of daylight, emphasizing the grandeur of the space.
To the rear lies the impressive kitchen-dining room, complete with a stylish wine cellar accessed through a motorized glass panel. The rear facade, made entirely of glass with an elegant iron frame, offers a beautiful view of the garden. The kitchen itself includes a spacious island and all conceivable built-in Siemens appliances. Behind the kitchen, there’s a large utility room with an extra sink for added convenience.
The cozy kitchen-dining area opens onto a beautifully landscaped south-facing garden with charming nooks, including a covered seating area. The garden has been modernized with attention to detail while preserving the character of the house. A magnificent 80-year-old tree adorns the garden, along with a large garden house with access from the rear.
First Floor:
Accessible via the lift or stairs, the first floor hosts an elegant front room, currently used as an office, with a lovely view of the peaceful Riouwstraat. Next to the office is a laundry room with a convenient kitchenette.
At the rear of this level is the inviting living room, complete with a cozy gas fireplace and an impressive mezzanine, creating an airy feel. The living room offers a beautiful view of both the kitchen and the landscaped garden. A staircase from the kitchen also leads to this space, enhancing accessibility. Additionally, there’s a cozy reading nook with an unobstructed view of the garden, the perfect spot to unwind.
Second Floor:
The lift or stairs lead to the floor fully designed as a luxurious suite. At the rear is a stunning bedroom with high ceilings and direct access to a spacious south-facing balcony. Horizontal sunshades provide privacy and comfort, with an electric sunshade available as well. At the center of this floor is the stylish walk-in closet. The large bathroom at the front of the suite is a wellness oasis, with an elegant bathtub, walk-in shower, sauna, double vanity, and WC, offering a sense of luxury and relaxation.
Third Floor:
The third floor is accessible by stairs, where a spacious third bedroom awaits, featuring high-beamed ceilings. This charming room includes a private bathroom with a walk-in shower, vanity, and WC. This floor also houses the technical and storage rooms, providing extra storage convenience.
Location:
This stately property is located on Riouwstraat, one of the most beautiful streets in the sought-after Archipelbuurt in The Hague. This charming, tranquil neighborhood is surrounded by greenery and historic buildings, with both the beach at Scheveningen and the vibrant city center of The Hague within a ten-minute reach.
The neighborhood radiates peace and class. The Bankastraat, with its delightful shops and cozy restaurants, is within walking distance, ensuring easy access to everything you need. Tram line 9 stops nearby, providing quick access to both The Hague Central Station and the coast, ideal for those seeking a dynamic yet serene residential area. The neighborhood offers modern amenities such as electric vehicle charging stations and underground waste depots, conveniently accessible on foot.
In short, living on Riouwstraat means enjoying a beautiful, tranquil location in a historic neighborhood, with the best of both city and beach within reach.
Features:
- Living area: 273 m² (NEN measured)
- Year built: 1889
- Nationally protected cityscape
- Energy label: A+
- Sustainable resin floors (plant oil-based) on the ground floor and third floor, oak parquet floors on the 1st and 2nd floors
- All three bedrooms with en-suite bathrooms; main bathroom includes sauna and bathtub
- Underfloor heating throughout
- Fully insulated
- Modern Modular Lighting Instruments lighting
- Security-certified (Police Mark for Safe Living)
- Triple-glazed windows
- Windows fitted with Jasno shutters
- New roof with 15 solar panels
- Electric sunshades
- New foundation
- Air-source heat pump and air conditioning on the roof
- Air conditioning on the upper floor and in the suite on the second floor
- CO2-controlled ventilation in all rooms (need-based ventilation)
- Aesylift A-4000 elevator from the ground floor to the second floor
- “Wine cellar” with a motorized glass cover (remote control) in the kitchen
- Smart home with two cameras, lighting control, sunshades, front door & camera, and alarm system
- Beautiful south-facing garden with an old, protected tree and large, new garden house
- Preferred delivery date: May 1, 2025
This information has been carefully compiled by Engel & Völkers. No liability can be accepted by Engel & Völkers for the accuracy of the information provided, nor can any rights be derived from the information provided.
The measurement instruction is based on NEN 2580. The object has been measured by a professional organization and any discrepancies in the given measurements cannot be charged to Engel & Völkers. The buyer has been given the opportunity to take his own NEN 2580 measurement.
Features
Transfer of ownership
- Asking price
- € 2,250,000 kosten koper
- Asking price per m²
- € 8,242
- Listed since
- Status
- Available
- Acceptance
- Available in consultation
Construction
- Kind of house
- Mansion, row house
- Building type
- Resale property
- Year of construction
- 1889
- Accessibility
- Accessible for people with a disability and accessible for the elderly
- Specific
- Protected townscape or village view (permit needed for alterations)
- Type of roof
- Hipped roof covered with roof tiles
- Quality marks
- Politiekeurmerk
Surface areas and volume
- Areas
- Living area
- 273 m²
- Exterior space attached to the building
- 14 m²
- External storage space
- 13 m²
- Plot size
- 205 m²
- Volume in cubic meters
- 1,335 m³
Layout
- Number of rooms
- 8 rooms (3 bedrooms)
- Number of bath rooms
- 3 bathrooms and 2 separate toilets
- Bathroom facilities
- 2 double sinks, 3 walk-in showers, 3 toilets, 3 washstands, bath, underfloor heating, and sink
- Number of stories
- 5 stories and a basement
- Facilities
- Air conditioning and elevator
Energy
- Energy label
- Insulation
- Completely insulated
- Heating
- CH boiler, gas heater, complete floor heating and heat pump
- Hot water
- CH boiler
- CH boiler
- Remeha Elga Ace 6 kW lucht (gas-fired combination boiler from 2021, in ownership)
Cadastral data
- 'S-GRAVENHAGE P 6027
- Cadastral map
- Area
- 205 m²
- Ownership situation
- Full ownership
Exterior space
- Location
- Alongside a quiet road, in centre and in residential district
- Garden
- Back garden
- Back garden
- 76 m² (11.70 metre deep and 6.53 metre wide)
- Garden location
- Located at the southeast
Storage space
- Shed / storage
- Detached wooden storage
- Facilities
- Electricity and running water
Parking
- Type of parking facilities
- Paid parking and public parking
Want to be informed about changes immediately?
Save this house as a favourite and receive an email if the price or status changes.
Popularity
0x
Viewed
0x
Saved
13/11/2024
On funda







