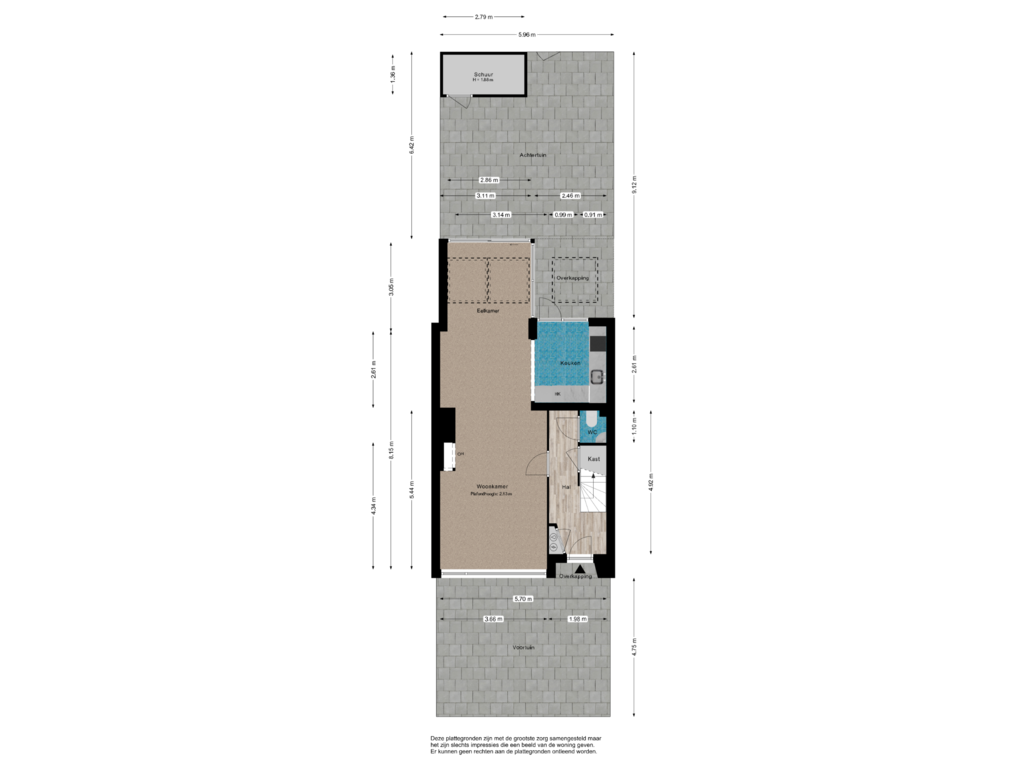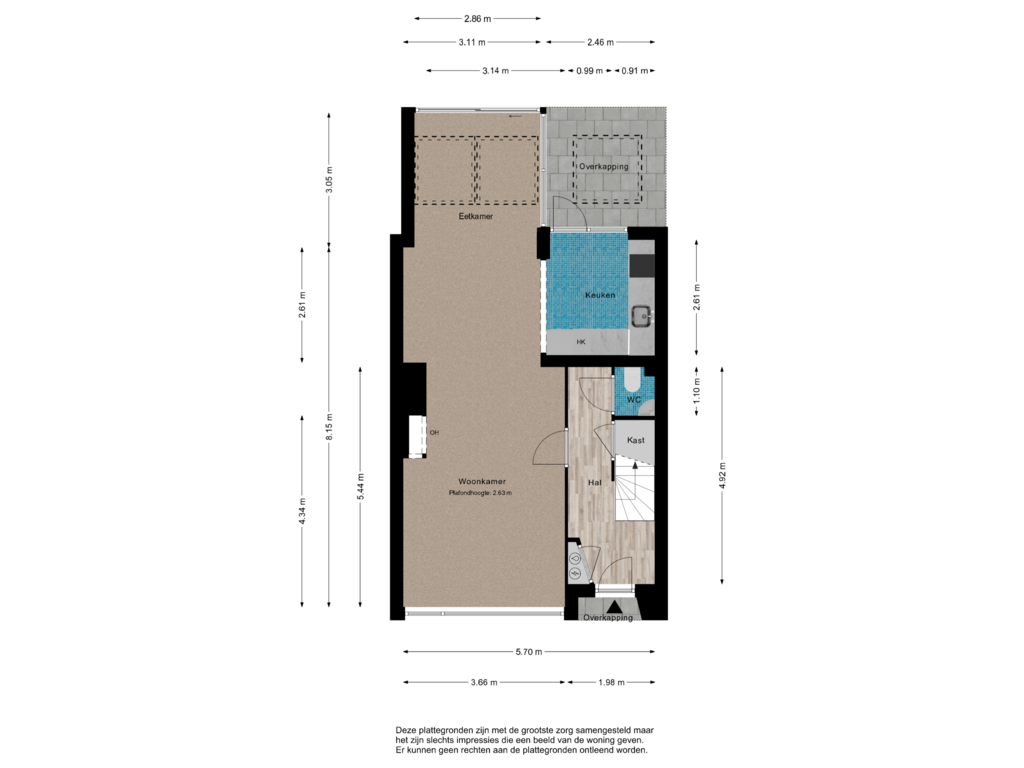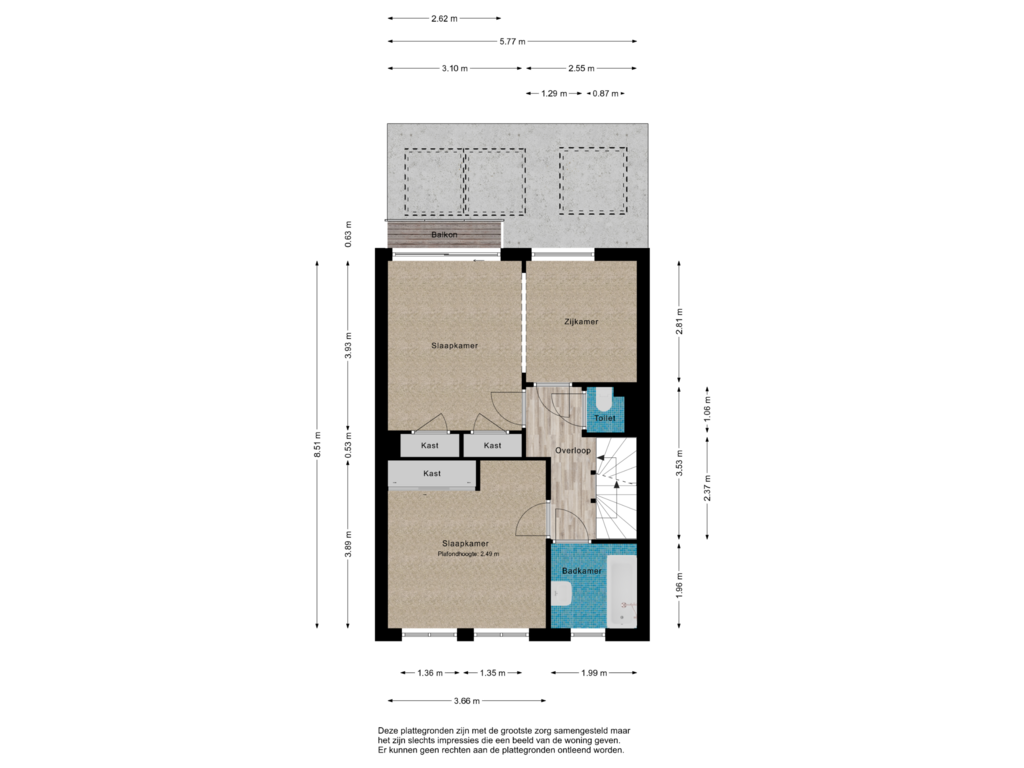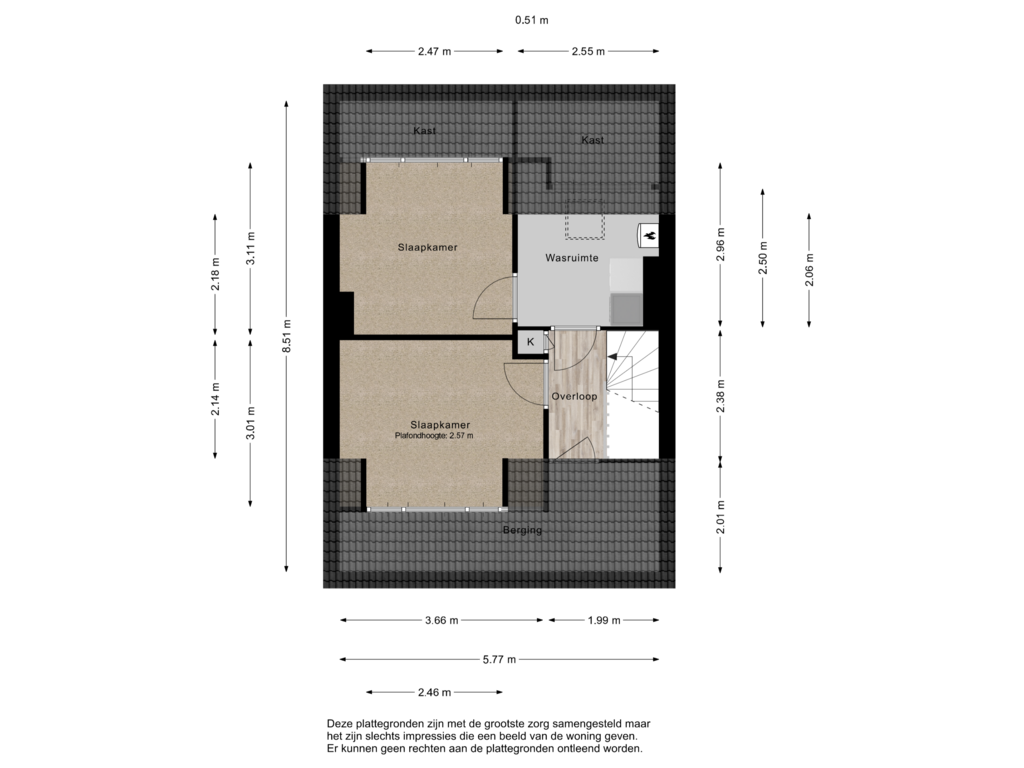This house on funda: https://www.funda.nl/en/detail/koop/den-haag/huis-robertaland-9/43782077/
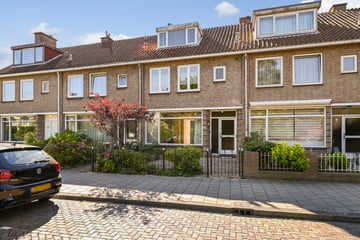
Description
English text below
Heerlijke eengezinswoning met maar liefst 5 slaapkamers en een ruime en groene voor- én achtertuin gelegen aan een rustige straat.
Wonen in Mariahoeve betekent centraal wonen in een groene en rustige omgeving. Op loopafstand bevindt zich de supermarkt. Binnen “no time” bent u op de uitvalswegen richting Amsterdam, Rotterdam en Utrecht. Het strand van Scheveningen en de binnenstad van Den Haag zijn perfect met de fiets of openbaar vervoer bereikbaar. Winkelcentrum Mariahoeve aan ’t Kleine Loo ligt om de hoek en de "Mall of the Netherlands" is binnen een paar fiets-minuten of per OV te bereiken. Het NS-station Mariahoeve met verbindingen naar Schiphol, Amsterdam en Rotterdam is op loop- en fietsafstand. Maar ook voor het gezin zijn er voldoende faciliteiten zoals: speeltuinen in de directe omgeving, British school of the Netherlands, Montessori school en heerlijk vertoeven in het Marlot bos of Haagse bos behoort ook tot de mogelijkheden. En niet te vergeten de diverse sportfaciliteiten!
Indeling
Riante voortuin met een pad naar de voordeur.
Entree woning. Ruime hal voorzien van bergkast onder de trap, meterkast en toilet met fontein.
Woonkamer - vergroot middels een serre met schuif-hefpui aan de achterzijde - met toegang tot de heerlijke achtertuin met stenen berging aan de achterzijde, waar je de gehele dag van de zon kunt genieten. Een elektrisch zonnescherm houdt de zon uit de woonkamer. De achtertuin is via een afgesloten achterom te bereiken. Tevens beschikt de woning over een afgesloten buitenberging welke ca 25 meter vanaf de woning is gelegen.
Eenvoudige uitgeruste keuken die tevens toegang geeft tot de achtertuin.
Trap naar de eerste etage, overloop met toegang tot alle vertrekken. Tweede toilet. Ruime slaapkamer (1) aan de voorzijde met inbouwkast. Tweede slaapkamer (2) aan de achterzijde met inbouwkast en toegang tot het balkon. Deze slaapkamer kan ook weer opgedeeld worden in twee achter slaapkamers, hetgeen het vroeger was. Nette betegelde badkamer met bad-douchecombinatie en wastafel.
Trap naar de tweede etage, voorzien van dakkapel aan de voor- en achterzijde, overloop met toegang tot berging / wasruimte - opstelplaats CV en aansluiting wasmachine - onder het schuine dak, vaste kast en door de dakkapellen twee ruime slaapkamers (4+5).
Kortom een heerlijk familiehuis welke met wat aanpassingen helemaal tip top in orde is te maken en je voor langere tijd veel woonplezier gaat opleveren.
Bijzonderheden
• Woonoppervlakte ca. 132m2
• Erfpacht tot en met 31 december 2035 / Canon € 108- per jaar;
er is een nieuw aanvraag gedaan voor de afkoop van het recht van erfpacht, de grondwaarde is vastgesteld op € 79.939,-- euro met een jaarlijkse canon van € 3.357,44 (IB aftrekbaar)
Heruitgifte is reeds aangevraagd bij de gemeente en zal geregeld zijn voor de oplevering.
• Woning dient gemoderniseerd te worden
• Energielabel C
• Separate fietsenberging met de mogelijkheid tot het plaatsen van ca. 4 fietsen
• Glasvezel aansluiting recent gerealiseerd in de woning
• Ouderdoms- en asbest- "as is where is "clausule van toepassing
• Verkoopvoorwaarde van toepassing, let op de rechter commissaris dient formeel de transactie goed te keuren. Dit zal gebeuren als de koopovereenkomst door partijen is getekend.
• gratis parkeren in de straat, veel parkeergelegenheid.
• Oplevering in overleg: kan direct
let op de eerste twee foto's zijn bewerkte foto's
Deze informatie is door ons met de nodige zorgvuldigheid samengesteld. Onzerzijds wordt echter geen enkele aansprakelijkheid aanvaard voor enige onvolledigheid, onjuistheid of anderszins, dan wel de gevolgen daarvan. Alle opgegeven bedragen, maten en oppervlakten zijn indicatief. Koper heeft zijn eigen onderzoeksplicht naar alle zaken die voor hem of haar van belang zijn. Met betrekking tot deze woning is de makelaar adviseur van verkoper. Wij adviseren u een deskundige makelaar in te schakelen die u begeleidt bij het aankoopproces.
English text:
Lovely family home with no fewer than 5 bedrooms and a spacious and green front and back garden located on a quiet street.
Living in Mariahoeve means central living in a green and peaceful environment. The supermarket is within walking distance. Within no time, you are on the arterial roads towards Amsterdam, Rotterdam and Utrecht. Scheveningen beach and The Hague city centre are perfectly accessible by bicycle or public transport. Mariahoeve shopping centre at ‘t Kleine Loo is just around the corner and the “Mall of the Netherlands” can be reached within a few cycling minutes or by public transport. Mariahoeve NS railway station with connections to Schiphol, Amsterdam and Rotterdam is within walking and cycling distance. But there are also plenty of facilities for families such as: playgrounds in the immediate vicinity, British school of the Netherlands, Montessori school and relaxing in the Marlot forest or Haagse bos is also a possibility. Not to mention the various sports facilities!
Layout
Spacious front garden with a path to the front door.
Entrance dwelling. Spacious hall with storage cupboard under the stairs, meter cupboard and toilet with fountain.
Living room - enlarged by a conservatory with sliding elevator doors at the rear - with access to the lovely back garden with stone shed at the rear, where you can enjoy the sun all day. An electric awning keeps the sun out of the living room. The back garden can be accessed via an enclosed back entrance. The property also has an enclosed outdoor storage shed which is located about 25 metres from the house.
Simple equipped kitchen which also gives access to the back garden.
Stairs to the first floor, landing with access to all rooms. Second toilet. Spacious bedroom (1) at the front with built-in wardrobe. Second bedroom (2) at the rear with built-in wardrobe and access to the balcony. This bedroom can also be divided again into two rear bedrooms, which it used to be. Neat tiled bathroom with bath-shower combination and washbasin.
In short, a lovely family home which, with some adjustments, can be made in tip-top order and will give you a lot of living pleasure for a long time.
Details
- Living area approx 132m2
- Leasehold until 31 December 2035 / Canon € 108- per year;
a new application has been made for the surrender of the right of emphyteusis, the land value has been set at €79,939 with an annual canon of €3,357.44 (IB deductible)
Re-lease is already applied for at the municipality and will be arranged before delivery.
- Property needs to be modernised
- Energy label C
- Separate bicycle storage with the possibility to place approx. 4 bicycles
- Fibre optic connection recently realised in the house
- Ageing and asbestos ‘as is where is’ clause applicable
- Condition of sale applicable, please note the judge commissioner has to formally approve the transaction. This will happen once the purchase agreement is signed by the parties.
- Free parking in the street, plenty of parking space.
- Delivery in consultation: can be done immediately
the first two foto's ar AI foto's
This information has been compiled by us with due care. However, no liability is accepted for any incompleteness, inaccuracy or otherwise, or the consequences thereof. All amounts, dimensions and surface areas stated are indicative only. The buyer has his or her own obligation to investigate all matters of importance to him or her. With regard to this property, the estate agent is advisor to the seller. We advise you to use an expert estate agent to guide you through the purchase process.
Features
Transfer of ownership
- Asking price
- € 549,000 kosten koper
- Asking price per m²
- € 4,159
- Listed since
- Status
- Sold under reservation
- Acceptance
- Available in consultation
Construction
- Kind of house
- Mansion, row house
- Building type
- Resale property
- Year of construction
- 1960
- Type of roof
- Gable roof covered with roof tiles
Surface areas and volume
- Areas
- Living area
- 132 m²
- Exterior space attached to the building
- 2 m²
- External storage space
- 4 m²
- Plot size
- 140 m²
- Volume in cubic meters
- 458 m³
Layout
- Number of rooms
- 7 rooms (5 bedrooms)
- Number of bath rooms
- 1 bathroom and 2 separate toilets
- Bathroom facilities
- Shower, washstand, and sit-in bath
- Number of stories
- 3 stories
- Facilities
- Mechanical ventilation, passive ventilation system, and TV via cable
Energy
- Energy label
- Insulation
- Roof insulation and double glazing
- Heating
- CH boiler and fireplace
- Hot water
- CH boiler
- CH boiler
- Gas-fired combination boiler, in ownership
Cadastral data
- 'S-GRAVENHAGE AS 680
- Cadastral map
- Area
- 140 m²
- Ownership situation
- Municipal ownership encumbered with long-term leaset
- Fees
- € 99.00 per year with option to purchase
Exterior space
- Location
- Alongside a quiet road, sheltered location and in residential district
- Garden
- Back garden and front garden
- Back garden
- 54 m² (9.12 metre deep and 5.96 metre wide)
- Garden location
- Located at the south with rear access
- Balcony/roof terrace
- Balcony present
Storage space
- Shed / storage
- Detached wooden storage
Parking
- Type of parking facilities
- Public parking
Photos 48
Floorplans 4
© 2001-2025 funda
















































