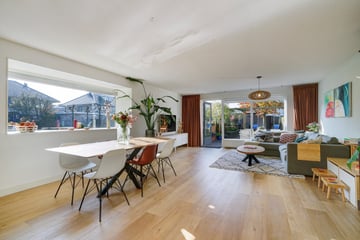This house on funda: https://www.funda.nl/en/detail/koop/den-haag/huis-roeibaan-42/43703092/

Description
**Beautiful, move-in ready corner house with sun-drenched garden in a unique spot on a footpath along the water**
Welcome to this beautiful and very well maintained corner house (approx. 136 m²) with a beautifully landscaped front and back garden facing south. Thanks to a spacious extension on the first floor, 4 comfortable bedrooms and 8 solar panels, this house is not only spacious and practical, but also energy efficient!
**Living in child-friendly Leidschenveen**
Leidschenveen is known as a child friendly and quiet neighborhood. Here children will find plenty of playgrounds, schools and parks to grow up safely and play outside with friends. Moreover, the house is located on a car-free street, right near the recreational area Nieuwe Driemanspolder, ideal for relaxation and outdoor activities for the whole family. Daily shopping is within easy reach in the cozy shopping center Leidschenveen, where you will find everything from supermarkets to drugstores and even a library. For a day out in the neighborhood, you don't have to go far either: the cozy atmosphere of Leidschendam, with its charming locks and cozy terraces, is just around the corner. And just a stone's throw away you will find The Mall of the Netherlands, the place for endless shopping pleasure and delicious eateries. Everything within reach for a lively, pleasant living environment!
**Layout of the house**
Ground Floor
Through the beautifully landscaped front garden you enter the bright hall with meter cupboard and toilet. The garden-oriented living room, equipped with a beautiful PVC floor and a beautiful side window, gets lots of light due to the corner location and has French doors to the sunny backyard.
The modern open kitchen at the front has a luxurious granite countertop and is equipped with high-quality built-in appliances such as a Bosch Solitaire 5-burner gas stove with large oven, microwave, dishwasher, and stainless steel sink. In addition, the kitchen has a separate Bosch fridge/freezer and plenty of cabinet space.
Second floor with 3 bedrooms
Through the stairs you reach the second floor, where you will find a spacious landing, three bright bedrooms and a modern bathroom. The largest bedroom is located at the front, and the two bedrooms at the rear have shutters. All rooms have sleek laminate flooring and large windows. The neat bathroom offers a bathtub, washbasin, toilet and towel radiator.
Attic with wide plastic dormer window
The attic is cleverly laid out and well finished. Here is a spacious landing with skylight, a lockable laundry room and a fourth bedroom with wide dormer and plenty of storage space behind the knee walls.
**Enjoy the backyard with shed and back entrance**
The beautifully landscaped backyard is partly tiled and partly with a lawn with perennial flower boxes and trees. At the back of the garden is a wooden shed for bicycles and garden tools, and through the back entrance the garden is easily accessible.
Additional information:
- Plot size 182 m²
- Own land
- Year built: 2002
- Energy label A
- Living area approx 136 m2 (measuring report NEN-2580 available)
- Expanded living room at the rear
- Fully wooden frames and HR++ glass
- Large plastic dormer window in rear attic with HR glazing
- New pvc floor on first floor in 2021
- 8 solar panels with central inverter (2022)
- Mechanical ventilation renewed (2022)
- Boiler Remeha Tzerra renewed (2024)
- Free parking
- Backyard facing south with awning
- Internet connection in 2 bedrooms for working from home
- Centrally located near all facilities and public transport
- Access to various highways A4/A12/A13 within a few minutes drive
- Delivery in consultation: indication beginning of May 2024
Is your interest aroused?
Do not wait too long and call our selling broker to make an appointment.
Features
Transfer of ownership
- Last asking price
- € 625,000 kosten koper
- Asking price per m²
- € 4,596
- Status
- Sold
Construction
- Kind of house
- Single-family home, corner house
- Building type
- Resale property
- Year of construction
- 2002
- Type of roof
- Flat roof
Surface areas and volume
- Areas
- Living area
- 136 m²
- External storage space
- 8 m²
- Plot size
- 182 m²
- Volume in cubic meters
- 470 m³
Layout
- Number of rooms
- 5 rooms (4 bedrooms)
- Number of bath rooms
- 1 bathroom and 1 separate toilet
- Bathroom facilities
- Shower, bath, toilet, and washstand
- Number of stories
- 2 stories and an attic
- Facilities
- Mechanical ventilation and solar panels
Energy
- Energy label
- Insulation
- Roof insulation, energy efficient window, floor insulation and completely insulated
- Heating
- CH boiler
- Hot water
- CH boiler and solar collectors
- CH boiler
- Remeha Tzerra (gas-fired combination boiler from 2024, in ownership)
Cadastral data
- DEN HAAG BD 4878
- Cadastral map
- Area
- 182 m²
- Ownership situation
- Full ownership
Exterior space
- Location
- On the edge of a forest, alongside a quiet road, alongside waterfront and in residential district
- Garden
- Back garden and front garden
- Back garden
- 91 m² (17.45 metre deep and 5.19 metre wide)
- Garden location
- Located at the south with rear access
Storage space
- Shed / storage
- Detached wooden storage
- Facilities
- Electricity
Parking
- Type of parking facilities
- Public parking
Photos 54
© 2001-2025 funda





















































