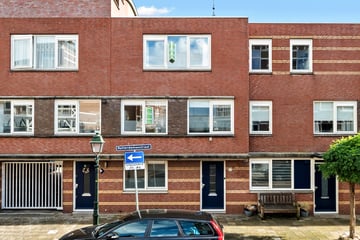This house on funda: https://www.funda.nl/en/detail/koop/den-haag/huis-rotterdamsestraat-50/43633877/

Description
Rotterdamsestraat 50
Are you looking for a spacious and attractive terraced house in a nice neighbourhood and within walking distance of the beach? This house at Rotterdamsestraat 50 approx. 116m2 offers four bedrooms, a sunny terrace and the possibility of a roof extension. Located in the cosy, child-friendly Renbaankwartier with all amenities within easy reach, this is the ideal place for families.
Within walking distance of the Scheveningen boulevard, the casino, the cinema and of course the beach, you can enjoy all amenities and entertainment within easy reach. Public transport: near tram 1 and bus 21, 22 and 23. This will take you to The Hague Central Station in 15 minutes. In addition, various arterial roads can be reached within a few minutes, so you can drive to Rotterdam, Amsterdam and Utrecht!
Contact us quickly for a viewing and discover all the possibilities!
Layout:
- Entrance on the ground floor;
- Hall with meter cupboard, staircase cupboard, storage room and access to parking space(s);
- 1st bedroom approx. 10m2 located at the front;
- Stairs to the 1st floor;
- Landing with separate toilet and cupboard with central heating boiler;
- Spacious living room of approx. 26m2 with access to the terrace;
- Terrace approx. 15m2 located on the northeast with a view of the courtyard/parking spaces;
- Bright semi-open kitchen approx. 10m2 located at the front;
- Stairs to the 2nd floor;
- Landing with fixed cupboard with washing machine/dryer connection;
- 2nd bedroom approx. 13m2 located at the front;
- Neat bathroom approx. 5m2 with toilet, bath, washbasin and towel radiator;
- 3rd bedroom approx. 11m2 located at the rear;
- 4th bedroom approx. 8m2 located at the rear.
Special features:
- Living area 116m2;
- Volume 370m3;
- Year of construction 1991;
- Situated on leasehold, which has been bought off in perpetuity;
- Energy label C;
- Roof extension possible;
- Parking space for rent/purchase on enclosed grounds, if available;
- €13.50 annual contribution for maintenance of gate/enclosed parking spaces;
- CV combi boiler Intergas 2017;
- 7 groups with ALS;
- The entire apartment has wooden frames with double glazing;
- Terrace facing northeast;
- Age, asbestos and materials clause will apply;
- Delivery in consultation.
Features
Transfer of ownership
- Last asking price
- € 575,000 kosten koper
- Asking price per m²
- € 4,957
- Status
- Sold
Construction
- Kind of house
- Single-family home, row house
- Building type
- Resale property
- Year of construction
- 1991
- Specific
- Protected townscape or village view (permit needed for alterations)
- Type of roof
- Flat roof covered with asphalt roofing
Surface areas and volume
- Areas
- Living area
- 116 m²
- Exterior space attached to the building
- 15 m²
- Plot size
- 32 m²
- Volume in cubic meters
- 370 m³
Layout
- Number of rooms
- 5 rooms (4 bedrooms)
- Number of bath rooms
- 1 bathroom and 1 separate toilet
- Bathroom facilities
- Bath, toilet, and washstand
- Number of stories
- 3 stories
- Facilities
- Mechanical ventilation, passive ventilation system, and TV via cable
Energy
- Energy label
- Insulation
- Double glazing
- Heating
- CH boiler
- Hot water
- CH boiler
- CH boiler
- Intergas (gas-fired combination boiler from 2017, in ownership)
Cadastral data
- 'S-GRAVENHAGE AF 4013
- Cadastral map
- Area
- 32 m²
- Ownership situation
- Long-term lease
- Fees
- Bought off for eternity
Exterior space
- Location
- Alongside a quiet road and in residential district
- Balcony/roof terrace
- Balcony present
Parking
- Type of parking facilities
- Paid parking, parking on gated property, public parking and resident's parking permits
Photos 41
© 2001-2025 funda








































