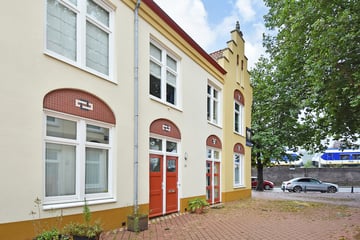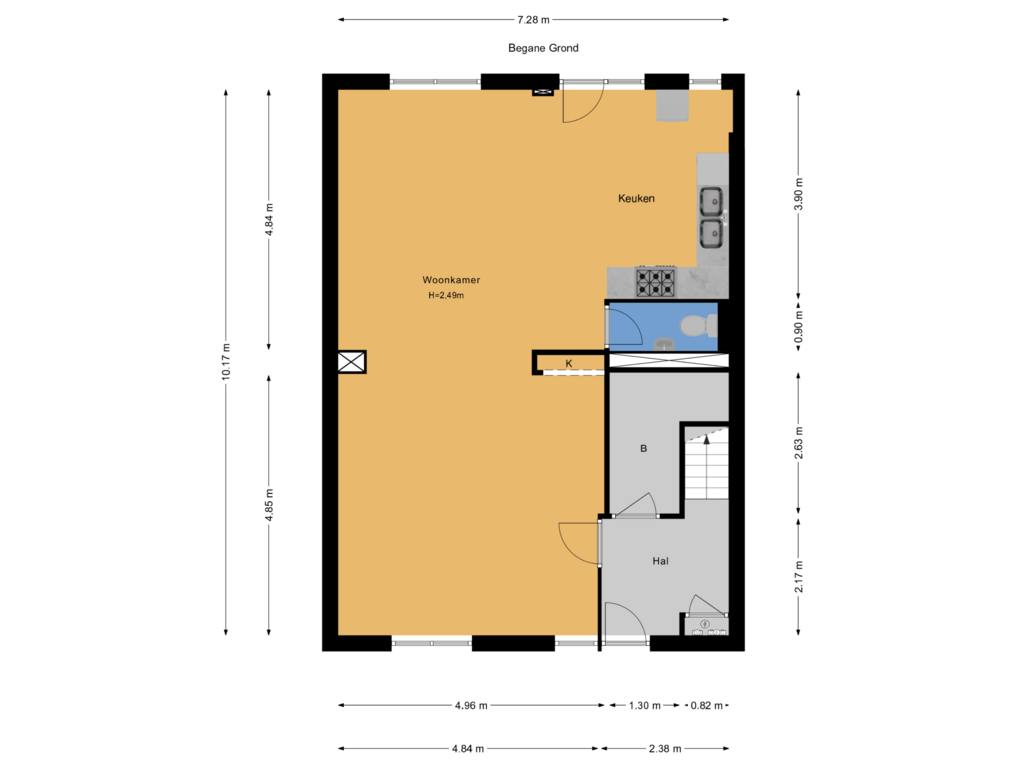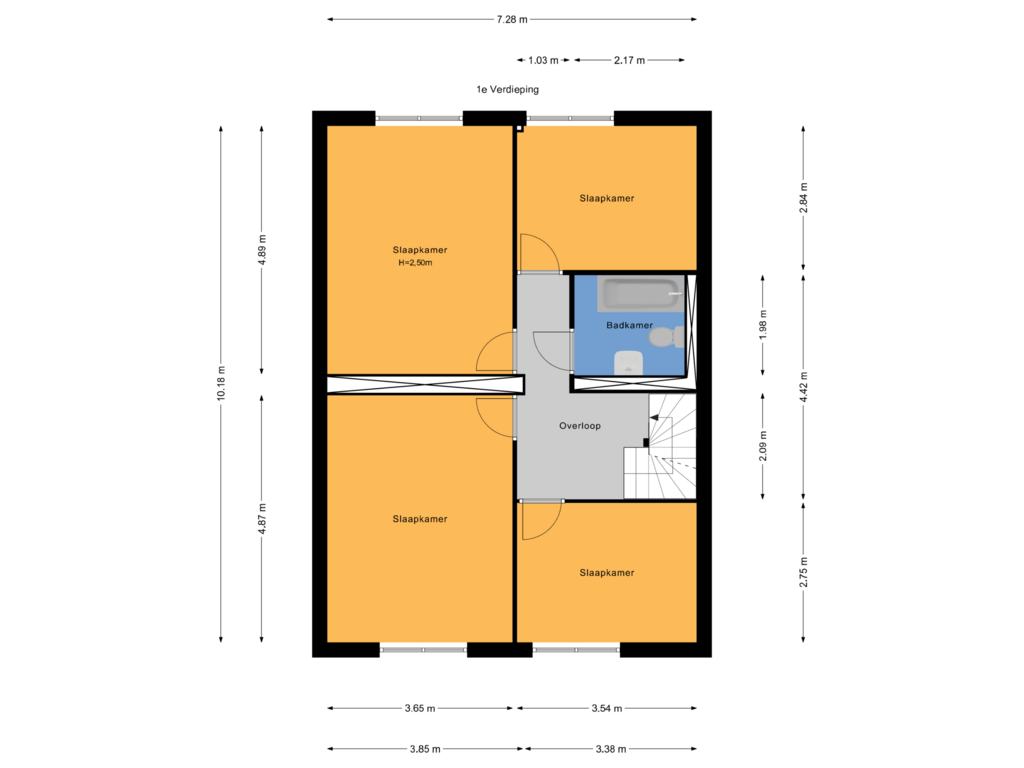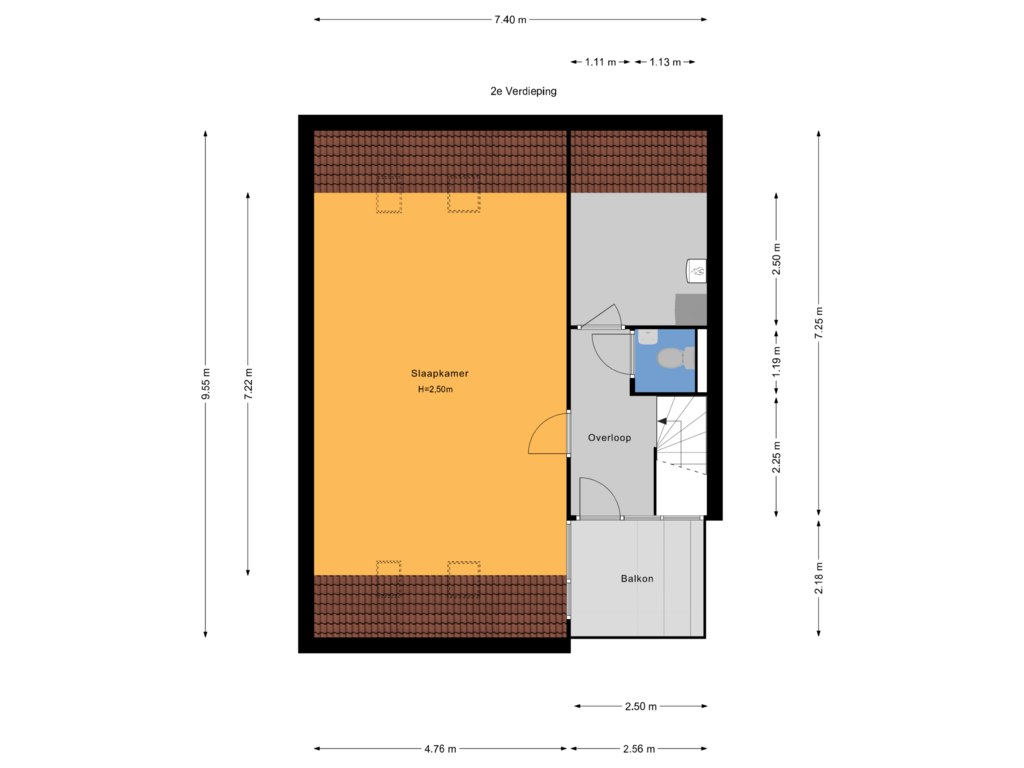This house on funda: https://www.funda.nl/en/detail/koop/den-haag/huis-schelfhoutstraat-24/43734163/

Schelfhoutstraat 242526 XP Den HaagSchildersbuurt-Oost
€ 525,000 k.k.
Eye-catcherZeer ruime eengezinswoning (196 m2) in volledig gerenoveerd hof.
Description
Lovely, spacious and bright 6-7 room house in a unique project ''het Fort". These former homes for railway workers from 1899 were completely modernized in 2000. All modern conveniences (double glazing, insulation, modern electricity and central heating) are present. characteristic housing complex from the beginning of the 20th century is located in a prominent location and is iconic for this part of the neighborhood. The house has a total living area of ??196 m2, with 4 bedrooms on the first floor and the possibility of another 2 spacious bedrooms on the second floor. Having a business at home is possible (within municipal regulations). Due to its size, it is also possible to furnish the house as an informal care home. The entire exterior is carefully maintained by the active VvE.
AREA
The Fort is situated in a nice living environment. People know each other and say hello. If you walk down the street you will arrive at Jacob van Campenplein. This is a large green area with trees where children can play. There is a tram stop a short distance away from which you can reach Hollands Spoor Station within a few minutes. You will find various primary and secondary schools in the immediate vicinity. You can reach The Hague University of Applied Sciences on foot. There are several supermarkets nearby, and a little further away, at the lively Hague market, you can buy all kinds of groceries. Arterial roads to various major cities can be reached in a few minutes. The center of The Hague is approximately 10 minutes by bike.
HOME
Ground floor
Entrance into spacious hall with modern switchboard cupboard. The hall provides access to a spacious indoor storage room. From the hall you immediately enter the very spacious living room of 60 m2 with lots of light. If you walk through the room to the back, you will see the open kitchen-diner on the side with room for a large dining table. A nice detail is that the entrances of the old railway workers' houses have been preserved. There is also a toilet on the ground floor.
First floor
The stairs take you to a spacious landing. There are 2 rooms available at the front and the rear of the house. (2 very spacious and 2 average rooms). Centrally on the landing there is a bathroom with bath, sink and toilet.
Second floor
The stairs take you to a spacious, very bright landing. From here you can step straight onto the loggia, which faces west and offers a lot of privacy. There is also a laundry room where the high-efficiency boiler and mechanical ventilation are located. A second bathroom could possibly be realized here. From the landing there is access to a separate, very large space of approximately 45 m2 with 4 skylights that can easily be divided into 2 rooms if desired. The attic located under the roof with a ridge height of 2.5 meters can easily be converted into a full-fledged space.
GOOD TO KNOW
- You buy a home. This house is by law an appartment.
- Engergy label A
- VvE contribution 262 euros per month
- This house used to consist of 4 workers' houses
- Changes to the outside require permission from the VvE
- Modern switchboard cupboard with 9 groups
- Own central heating boiler Remeha Tzerra 2018
- Living in an old building with modern comfort
- Transfer in consultation, can be done quickly.
- An old age clause applies
Features
Transfer of ownership
- Asking price
- € 525,000 kosten koper
- Asking price per m²
- € 2,679
- Listed since
- Status
- Available
- Acceptance
- Available in consultation
Construction
- Kind of house
- Single-family home, row house (residential property facing inner courtyard)
- Building type
- Resale property
- Year of construction
- 1889
- Specific
- Double occupancy possible
- Type of roof
- Gable roof covered with roof tiles
Surface areas and volume
- Areas
- Living area
- 196 m²
- Exterior space attached to the building
- 6 m²
- Volume in cubic meters
- 652 m³
Layout
- Number of rooms
- 6 rooms (5 bedrooms)
- Number of bath rooms
- 1 bathroom and 2 separate toilets
- Bathroom facilities
- Bath, toilet, and sink
- Number of stories
- 3 stories
- Facilities
- Mechanical ventilation and TV via cable
Energy
- Energy label
- Insulation
- Roof insulation, double glazing, insulated walls and floor insulation
- Heating
- CH boiler
- Hot water
- CH boiler
- CH boiler
- Remeha tzerra (gas-fired combination boiler from 2018, in ownership)
Cadastral data
- 'S-GRAVENHAGE L 12536
- Cadastral map
- Area
- 1 m²
- Ownership situation
- Municipal long-term lease
- Fees
- Bought off for eternity
Exterior space
- Location
- Alongside a quiet road and in residential district
- Balcony/roof terrace
- Roof terrace present
Parking
- Type of parking facilities
- Resident's parking permits
Photos 23
Floorplans 3
© 2001-2025 funda

























