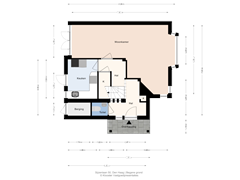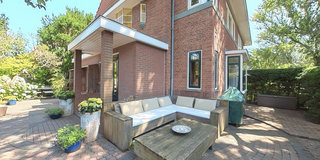Description
Sijzenlaan 50, Vogelwijk
Op de hoek van de Patrijslaan gelegen 6/7 kamer 2-onder-1-kap woning waarvan de voorgevel op de begane grond is uitgebouwd en de 2e verdieping veel ruimte biedt door het mansarde dak.
De woning verkeerd in een keurige staat van onderhoud en is zonder een grote verbouwing zo te betrekken.
INDELING
Entree met luifel, open vestibule met garderobe en toegang naar een toilet met fontein, gang en verdiepte trappenkast.
L-vormige, sfeervolle woon-/eetkamer met voorerker, hout open haard, visgraat parketvloer en openslaande deuren naar de zonnige tuin, hoofdzakelijk gelegen op het zuidwesten, met een nieuwe ruime stenen berging met openslaande deuren en elektra.
De aangebouwde berging is voorzien van warm en koud water.
Nette dichte keuken voorzien van L-vormig keukenblok met vaatwasser, granito aanrechtblad en losse apparatuur.
1e VERDIEPING
Overloop met zijlicht, toilet, ruime voorslaapkamer over de gehele breedte van de woning met vrij uitzicht door de Patrijslaan, kleinere achterslaapkamer, keurige badkamer met inloopdouche en dubbel wastafelmeubel .
2e VERDIEPING
Overloop met een dakkapel, ruime voorslaapkamer wederom over de gehele breedte van de woning en voorzien van een kastenwand, een vaste kast en dakkapel, achterslaapkamer voorzien van een vaste kast en dakkapel, was-/kleedkamer welke de mogelijkheid biedt tot het creëren van een 2e badkamer.
Vanuit deze kamer is er toegang naar een ruime vliering.
Voor de afmetingen van de kamers verwijzen wij u naar de plattegronden.
BIJZONDERHEDEN
Gelegen op eeuwigdurende erfpachtgrond, waarvan de canon is afgekocht.
Aanvaarding in overleg.
Rioolheffing 2024 € 184,75.
Onroerend zaakbelasting 2024 € 459,37.
Elektra 4 groepen met aardlekschakelaar.
Verwarming middels c.v.-combiketel, merk Vaillant, bouwjaar 2008.
Warmwatervoorziening middels c.v.-combiketel.
De onderhoudssituatie van het sanitair en de keuken is goed.
De onderhoudssituatie is zowel binnen als buiten goed.
De woning is voorzien van kunststof en houten kozijnen voorzien van dubbel glas.
Gemeentelijk beschermd stadsgezicht.
Koper is vrij in notariskeuze, echter wel in regio Haaglanden.
De lood- /asbest- en ouderdomsclausules zijn van toepassing.
Bouwjaar 1926.
Woonoppervlakte ca. 135 m².
De inhoud van de woning is ca. 480 m³.
De woning is bouwkundig gekeurd.
Model NVM-koopakte van toepassing.
NABIJ
Vele mogelijkheden van winkels in de buurt zoals Mezenlaan, Fahrenheitstraat, Thomsonlaan, Goudsbloemlaan, Frederik Hendriklaan, Savornin Lohmanplein en Alphons Diepenbrockhof.
Tevens veel wandelmogelijkheden met het Westduinpark op enkele minuten afstand en ook de duinen, strand en zee, Bosjes van Poot en Bosjes van Pex zijn op loopafstand. Haven van Scheveningen, Badplaats Kijkduin en restaurants en musea.
Openbaar vervoer eveneens dichtbij met bus 24 en 22, tramlijn 12 en RandstadRail lijn 3. Uitvalswegen via Hubertustunnel en Westlandroute.
Nabij Europese en/of International School of The Hague, basisscholen en diverse sportfaciliteiten zoals tennis, voetbal, hockey, honk-/softbal, paardrijden en handbal.
KADASTRALE INFORMATIE:
Gemeente : ’s-Gravenhage
Sectie : AO
Nummer : 816
Grootte : 2 are 19 centiare
De Meetinstructie is gebaseerd op de NEN2580. De Meetinstructie is bedoeld om een meer eenduidige manier van meten toe te passen voor het geven van een indicatie van de gebruiksoppervlakte. De Meetinstructie sluit verschillen in meetuitkomsten niet volledig uit, door bijvoorbeeld interpretatieverschillen, afrondingen of beperkingen bij het uitvoeren van de meting.
Interesse in dit huis? Schakel direct uw eigen NVM-aankoopmakelaar in.
Uw NVM-aankoopmakelaar komt op voor uw belang en bespaart u tijd, geld en zorgen.
Adressen van collega NVM-aankoopmakelaars in Haaglanden vindt u op Funda.
********************************************************************************************
Located on the corner of Patrijslaan, a 6/7 room semi-detached house of which the front facade has been extended on the ground floor and the 2nd floor offers a lot of space due to the mansard roof. The house is in a good state of maintenance and can be moved into without any major renovations.
LAYOUT
Entrance with awning, open vestibule with wardrobe and access to a toilet with hand basin, hallway and cupboard under the stairs.
L-shaped, attractive living/dining room with front bay window, wood fireplace, herringbone parquet floor and patio doors to the sunny garden, mainly facing southwest, with a new spacious stone shed with patio doors and electricity. The attached storage room is equipped with hot and cold water.
Neat kitchen with L-shaped kitchen unit with dishwasher, granite worktop and separate equipment.
FIRST FLOOR
Landing with side light, toilet, spacious front bedroom over the entire width of the house with an unobstructed view of Patrijslaan, smaller rear bedroom, neat bathroom with walk-in shower and double washbasin.
SECOND FLOOR
Landing with a dormer window, spacious front bedroom again over the entire width of the house and equipped with a cupboard wall, a fixed cupboard and dormer window, rear bedroom with a fixed cupboard and dormer window, laundry/dressing room which offers the possibility of creating a 2nd bathroom. From this room there is access to a spacious attic.
- For the dimensions of the rooms please refer to the floor plans.
SPECIAL FEATURES
Eternal lease-hold land which the rent charge has been bought off.
Acceptance in agreement.
Sewage charges 2024 € 184.75.
Real estate tax in 2024 € 459.37.
Electricity 4 groups with circuit breaker.
Central heating system, brand Vaillant, built in 2008.
Hot water supply by central heating system.
The condition of the bathroom and the kitchen is good.
The condition of the interior as well as the exterior is good.
The house has wooden and synthetic window frames with double glazing.
Part of the conservation area of the village or town.
The buyer is free in his choice of notary, but in the Haaglanden region.
The lead-/asbestos and age clauses will be applied.
Built in 1926.
Living surface approx. 135 m².
The volume of the house is approx.480 m³.
Technical survey available.
NVM model deed applicable.
NEAR
Many options for shops in the area such as Mezenlaan, Fahrenheitstraat, Thomsonlaan, Goudsbloemlaan, Frederik Hendriklaan, Savornin Lohmanplein and Alphons Diepenbrockhof.
Also many walking opportunities with the Westduinpark at several minutes away and also the dunes, beach and sea, Bosjes van Poot and Bosjes van Pex are also within walking distance.
Public transport also close by with bus 22 and 24, tram line 12 and RandstadRail line 3, main roads via Hubertustunnel and Westlandroute.
Close to European and/or International School of The Hague, primary schools and various sports facilities such as tennis, football, hockey, baseball/softball, horse riding and handball.
The measurement instruction is based on NEN2580. The measurement instruction is intended to apply a more uniform way of measuring for giving an indication of the use surface. The measurement instruction can not completely close differences in measurement results, for example by differences in interpretation, rounding or limitations in the performance of the measurement.
Features
Transfer of ownership
- Asking price
- € 1,085,000 kosten koper
- Asking price per m²
- € 8,037
- Listed since
- Status
- Available
- Acceptance
- Available in consultation
Construction
- Kind of house
- Single-family home, double house
- Building type
- Resale property
- Year of construction
- 1926
- Specific
- Protected townscape or village view (permit needed for alterations)
- Type of roof
- Mansard roof covered with roof tiles
- Quality marks
- Bouwkundige Keuring
Surface areas and volume
- Areas
- Living area
- 135 m²
- Other space inside the building
- 2 m²
- External storage space
- 6 m²
- Plot size
- 219 m²
- Volume in cubic meters
- 480 m³
Layout
- Number of rooms
- 7 rooms (5 bedrooms)
- Number of bath rooms
- 1 bathroom and 2 separate toilets
- Number of stories
- 3 stories and a loft
- Facilities
- Alarm installation and skylight
Energy
- Energy label
- Insulation
- Roof insulation, double glazing and floor insulation
- Heating
- CH boiler
- Hot water
- CH boiler
- CH boiler
- Vaillant (gas-fired combination boiler from 2008, in ownership)
Cadastral data
- 'S-GRAVENHAGE AO 816
- Cadastral map
- Area
- 219 m²
- Ownership situation
- Municipal long-term lease
- Fees
- Bought off for eternity
Exterior space
- Location
- Alongside a quiet road, in wooded surroundings, in residential district and unobstructed view
- Garden
- Back garden, front garden and side garden
- Front garden
- 104 m² (6.50 metre deep and 16.00 metre wide)
- Garden location
- Located at the southwest
Storage space
- Shed / storage
- Attached brick storage
- Facilities
- Electricity
Parking
- Type of parking facilities
- Resident's parking permits
Want to be informed about changes immediately?
Save this house as a favourite and receive an email if the price or status changes.
Popularity
0x
Viewed
0x
Saved
24/08/2024
On funda







