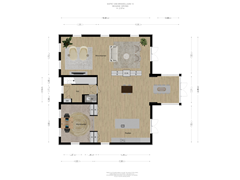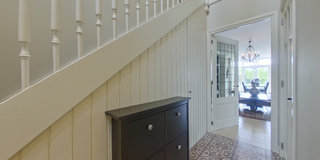Sofie van Brakellaan 142544 NP Den HaagDe Uithof
- 303 m²
- 1,075 m²
- 3
€ 1,650,000 k.k.
Description
(For English, see below)
Zelden komt u een woning tegen met een WOW-factor als deze! Aan een lommerrijke laan die uitkomt in natuurgebied ‘De Uithof’, vindt u deze imposante, vrijstaande notariswoning in classicistische stijl. Gebouwd in de sfeer van het verleden, met een ambachtelijke uitvoering, maar met al het moderne comfort van nu. Wat uw woonwensen ook zijn, hier komen ze uit.
Deze exclusieve woning beschikt over vijf prachtig afgewerkte kamers, verdeeld over een royaal woonoppervlak van circa 245 vierkante meter. Daarnaast is er een garage en een luxe gastenverblijf. Hiermee is deze woning ook uitermate geschikt voor bijvoorbeeld visite voor langere termijn.
BEGANE GROND
Wie de hal binnenstapt, is direct onder de indruk van de Portugese tegelvloer en de imposante plafondhoogte. En hoe verder u in het huis komt, hoe mooier het wordt! De architect heeft in het zorgvuldig doordachte ontwerp optimale zichtlijnen gecreëerd op het water en het omliggende natuurgebied. Dankzij de indeling en de grote raampartijen ziet u alle seizoenen tot leven komen met een steeds veranderend kleurenpalet.
Via fraaie glas-in-lood-deuren komen we in de zeer complete woonkeuken, die beschikt over een spoeleiland, een landelijke schouw als eyecatcher en veel werk- en bergruimte. Uiteraard is hier ook gedacht aan het nodige kookcomfort, met onder andere een 6-pits gasfornuis met Falcon oven, een kokendwaterkraan, vaatwasser, koelkast en vriezer.
De keuken grenst aan de werkkamer en suite, die we bereiken via een schuifseparatie met glas-in-lood en vaste kasten.
Bij de haard die de keuken scheidt van de living, nestelt u zich in een fauteuil met een goede kop koffie en laat u de dagelijkse beslommeringen even voor wat ze zijn. De living biedt plaats aan twee royale zithoeken. Bent u in voor een filmavond bij de TV, of leest u liever een goed boek bij de open haard?
BUITEN
De woning is omgeven door een nieuw aangelegde tuin. Strak vormgegeven met borders, een moderne vijver en diverse terrassen. Het uitzicht over het water en de boomgaard met grazende schapen en paarden verveelt nooit. En met een gereguleerde beregeningsinstallatie hoeft u zich niet druk te maken over het sproeien van de tuin. Parkeren doet u op de eigen oprit; er is plek voor wel vier auto’s. Tot slot heeft u ook de beschikking over een garage.
GASTENVERBLIJF
Via het vlonderterras met flexibele overkapping bereiken we de entree van het gastenverblijf. De dubbele openslaande deuren onthullen een prettige woonruimte met keuken (voorzien van koelkast) en bar. Een airconditioning houdt deze ruimte aangenaam koel. Tussen de woonkamer en de slaapkamer vinden we een doucheruimte en toilet met bidet. De slaapkamer heeft een aangename hoogte met plafondventilator, een wastafel en dubbele openslaande deuren naar de tuin.
EERSTE VERDIEPING
Op de verdieping voelt de master bedroom aan als een luxe hotelsuite. Met toegang tot het balkon en een inloopkast met vaste kasten slaapt en ontwaakt u hier in stijl. De luxe is compleet met een badkamer en suite, voorzien van een prachtig natuurstenen wastafel, een dubbele inloopdouche en toilet. Op deze verdieping vinden we verder nog twee slaapkamers, beide met op maat gemaakte bedstee en inloopkast. Een tweede badkamer met inloopdouche en een apart toilet zorgen voor extra comfort.
OMGEVING
U vindt deze woning aan de groene rand van Den Haag, tegen het Westland aan. U woont hier aan de start van prachtige fiets- en wandelroutes in één van de grootste natuurgebieden van Den Haag. Bovendien zijn alle voordelen en voorzieningen van de stad binnen handbereik. The International School of The Hague is vanaf hier gemakkelijk aan te fietsen, het strand en de duinen zijn vlakbij en ook het centrum van Den Haag en diverse uitvalswegen liggen op steenworp afstand.
KENMERKEN:
Bouwjaar: 2011
Gebruiksoppervlak wonen: 303 m² incl. het gastenverblijf van 60 m²
Perceeloppervlak: 1.075 m ²
Ruime garage (ca. 27 m²) voorzien van automatische deuren
Voorzien van alarminstallatie
Vloerverwarming op begane grond
Geheel voorzien van HR++ beglazing
voldoende parkeergelegenheid op eigen terrein
uitzicht op de boomgaard van het natuurgebied ‘De Uithof’,
Heeft deze exclusieve woning alles in huis voor uw volgende stap? Schakel direct uw eigen NVM aankoopmakelaar in en neem contact met ons op voor een bezichtiging.
-------
ENGLISH
Located on a tree-lined avenue that leads into the 'De Uithof' nature area, this grand, detached notary house boasts a classical style. Constructed with ambiance of the past and craftsmanship, it features all the modern comforts of today.
This exclusive property offers six beautifully decorated rooms across a spacious living area of 2445 square meters. It also includes a garage and a luxurious guest house, making it exceptionally suitable for extended visits by guests.
GROUND FLOOR
As you step into the hall, the Portuguese tiled floor and the impressive ceiling height are immediately captivating. The architect has masterfully created sight lines that optimize views of the water and surrounding nature reserve. The layout and large windows allow you to experience the changing seasons and their vivid colors.
Elegant stained-glass doors lead you into a well-equipped kitchen. It features a central island, and ample storage and workspaces. Designed for culinary comfort, it includes a 6-burner gas stove with a Falcon oven, an instant hot water tap, dishwasher, refrigerator, and freezer. The kitchen connects to an en suite study, accessible through a sliding door featuring stained glass and built-in cabinets.
A fireplace divides the kitchen from the living area that accommodates two generous seating areas. Perfect for a movie night by the TV or enjoying a book by the open fire.
OUTSIDE
The home is encircled by a newly landscaped garden with neat borders, a modern pond, and multiple terraces. The views of the water and the orchard with grazing sheep and horses are endlessly enchanting. A regulated irrigation system takes the hassle out of garden maintenance. The private driveway has room for up to four cars, and there is also a garage.
GUEST HOUSE
Accessed via a decked terrace, the guest house features double doors that open to a cozy living space with a kitchenette (equipped with a refrigerator) and a bar. Air conditioning keeps the area cool. A shower room and a toilet with a bidet are located between the living room and the bedroom, which is lofty with a ceiling fan, a sink, and double doors opening to the garden.
FIRST FLOOR
The master bedroom on this floor is complete with an en suite bathroom, balcony access and a walk-in closet. The en suite bathroom is equipped with a beautiful natural stone sink, a double shower, and a toilet. Additionally, this floor houses two more bedrooms, each with custom-built beds and walk-in closets, plus a second bathroom with a walk-in shower and a separate toilet.
LOCATION
This home is situated in The Hague, near Westland. It's the starting point for scenic bike and walking trails in one of The Hague's largest nature areas. All the city amenities are within easy reach and The International School of The Hague is just a bike ride away. The beach, dunes, and The Hague centre, as well as major roads, are all nearby.
FEATURES
- Built in 2011
- Living area: 303 m² including the 60 m² guesthouse
- Plot area: 1,075 m²
- Spacious garage (approx. 27 m²) with automatic doors
- Alarm system
- Underfloor heating on the ground floor
- Sufficient parking space on own premises
- View over the orchard of the 'De Uithof' nature reserve
Does this exceptional home have everything you need for your next step? Contact us today to schedule a viewing.
Features
Transfer of ownership
- Asking price
- € 1,650,000 kosten koper
- Asking price per m²
- € 5,446
- Listed since
- Status
- Available
- Acceptance
- Available in consultation
Construction
- Kind of house
- Villa, detached residential property
- Building type
- Resale property
- Year of construction
- 2011
- Specific
- Partly furnished with carpets and curtains
- Type of roof
- Combination roof covered with asphalt roofing and roof tiles
Surface areas and volume
- Areas
- Living area
- 303 m²
- Exterior space attached to the building
- 9 m²
- External storage space
- 28 m²
- Plot size
- 1,075 m²
- Volume in cubic meters
- 1,160 m³
Layout
- Number of rooms
- 5 rooms (3 bedrooms)
- Number of bath rooms
- 2 bathrooms and 1 separate toilet
- Bathroom facilities
- Double sink, walk-in shower, toilet, underfloor heating, washstand, shower, and sink
- Number of stories
- 2 stories and an attic
- Facilities
- Air conditioning, alarm installation, balanced ventilation system, outdoor awning, flue, TV via cable, and solar panels
Energy
- Energy label
- Insulation
- Completely insulated
- Heating
- CH boiler
- Hot water
- CH boiler
- CH boiler
- Vaillant (gas-fired combination boiler from 2011, in ownership)
Cadastral data
- LOOSDUINEN L 529
- Cadastral map
- Area
- 949 m²
- Ownership situation
- Full ownership
- LOOSDUINEN L 760
- Cadastral map
- Area
- 126 m²
- Ownership situation
- Full ownership
Exterior space
- Location
- On the edge of a forest, alongside park, alongside a quiet road, alongside waterfront, in residential district and unobstructed view
- Garden
- Surrounded by garden
- Balcony/roof terrace
- Balcony present
Storage space
- Shed / storage
- Attached wooden storage
- Facilities
- Electricity, heating and running water
Garage
- Type of garage
- Detached brick garage
- Capacity
- 1 car
- Facilities
- Electrical door, electricity and running water
- Insulation
- Completely insulated
Parking
- Type of parking facilities
- Parking on private property
Want to be informed about changes immediately?
Save this house as a favourite and receive an email if the price or status changes.
Popularity
0x
Viewed
0x
Saved
31/10/2024
On funda







